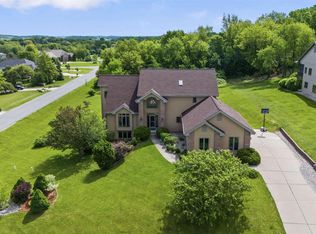Closed
$870,000
7402 Meadow Valley Road, Middleton, WI 53562
4beds
3,583sqft
Single Family Residence
Built in 2004
0.93 Acres Lot
$894,300 Zestimate®
$243/sqft
$3,803 Estimated rent
Home value
$894,300
$841,000 - $948,000
$3,803/mo
Zestimate® history
Loading...
Owner options
Explore your selling options
What's special
Show 6/27. Privacy, space, and style come together in this stunning Prairie Homes Estates property. Thoughtfully designed for comfortable living and entertaining, this two-story home features an open-concept main level with a spacious kitchen that flows effortlessly into the living area?offering views of the expansive backyard and deck. Upstairs, you?ll find all four bedrooms and two full baths, including a serene primary suite with a walk-in shower, soaking tub, and WIC. The finished lower level is complete with a large rec room, full bar, walkout access to the yard, and a unique surprise in the bathroom that adds a fun touch. A 3 car garage with direct basement access adds functionality and convenience. From layout to finishes, this home truly has it all.
Zillow last checked: 8 hours ago
Listing updated: September 02, 2025 at 08:50pm
Listed by:
MHB Real Estate Team Offic:608-709-9886,
MHB Real Estate
Bought with:
Danice Mobley
Source: WIREX MLS,MLS#: 2002828 Originating MLS: South Central Wisconsin MLS
Originating MLS: South Central Wisconsin MLS
Facts & features
Interior
Bedrooms & bathrooms
- Bedrooms: 4
- Bathrooms: 3
- Full bathrooms: 2
- 1/2 bathrooms: 2
Primary bedroom
- Level: Upper
- Area: 156
- Dimensions: 13 x 12
Bedroom 2
- Level: Upper
- Area: 143
- Dimensions: 13 x 11
Bedroom 3
- Level: Upper
- Area: 132
- Dimensions: 12 x 11
Bedroom 4
- Level: Upper
- Area: 513
- Dimensions: 27 x 19
Bathroom
- Features: Whirlpool, At least 1 Tub, Master Bedroom Bath: Full, Master Bedroom Bath, Master Bedroom Bath: Walk-In Shower
Dining room
- Level: Main
- Area: 120
- Dimensions: 12 x 10
Family room
- Level: Lower
- Area: 825
- Dimensions: 33 x 25
Kitchen
- Level: Main
- Area: 220
- Dimensions: 20 x 11
Living room
- Level: Main
- Area: 280
- Dimensions: 20 x 14
Office
- Level: Main
- Area: 120
- Dimensions: 12 x 10
Heating
- Natural Gas, Forced Air
Cooling
- Central Air
Appliances
- Included: Range/Oven, Refrigerator, Dishwasher, Microwave, Washer, Dryer
Features
- Wet Bar
- Flooring: Wood or Sim.Wood Floors
- Basement: Full,Walk-Out Access,Partially Finished
Interior area
- Total structure area: 3,583
- Total interior livable area: 3,583 sqft
- Finished area above ground: 2,335
- Finished area below ground: 1,248
Property
Parking
- Total spaces: 3
- Parking features: 3 Car, Attached
- Attached garage spaces: 3
Features
- Levels: Two
- Stories: 2
- Patio & porch: Deck, Patio
- Has spa: Yes
- Spa features: Bath
Lot
- Size: 0.93 Acres
Details
- Parcel number: 070805400890
- Zoning: Res
- Special conditions: Arms Length
Construction
Type & style
- Home type: SingleFamily
- Architectural style: Contemporary
- Property subtype: Single Family Residence
Materials
- Vinyl Siding, Brick
Condition
- 21+ Years
- New construction: No
- Year built: 2004
Utilities & green energy
- Sewer: Septic Tank
- Water: Shared Well
- Utilities for property: Cable Available
Community & neighborhood
Location
- Region: Middleton
- Subdivision: Prairie Home Estates 1st Addn
- Municipality: Middleton
HOA & financial
HOA
- Has HOA: Yes
- HOA fee: $75 annually
Price history
| Date | Event | Price |
|---|---|---|
| 8/29/2025 | Sold | $870,000-1.1%$243/sqft |
Source: | ||
| 7/20/2025 | Contingent | $879,900$246/sqft |
Source: | ||
| 6/26/2025 | Listed for sale | $879,900+15.8%$246/sqft |
Source: | ||
| 7/5/2022 | Sold | $760,000+3.4%$212/sqft |
Source: | ||
| 5/7/2022 | Contingent | $735,000$205/sqft |
Source: | ||
Public tax history
| Year | Property taxes | Tax assessment |
|---|---|---|
| 2024 | $8,774 +3.6% | $551,100 |
| 2023 | $8,466 +0.9% | $551,100 |
| 2022 | $8,387 +1.7% | $551,100 |
Find assessor info on the county website
Neighborhood: 53562
Nearby schools
GreatSchools rating
- 6/10Sunset Ridge Elementary SchoolGrades: PK-4Distance: 1.2 mi
- 8/10Glacier Creek Middle SchoolGrades: 5-8Distance: 3.7 mi
- 9/10Middleton High SchoolGrades: 9-12Distance: 2.8 mi
Schools provided by the listing agent
- Elementary: Sunset Ridge
- Middle: Glacier Creek
- High: Middleton
- District: Middleton-Cross Plains
Source: WIREX MLS. This data may not be complete. We recommend contacting the local school district to confirm school assignments for this home.
Get pre-qualified for a loan
At Zillow Home Loans, we can pre-qualify you in as little as 5 minutes with no impact to your credit score.An equal housing lender. NMLS #10287.
Sell for more on Zillow
Get a Zillow Showcase℠ listing at no additional cost and you could sell for .
$894,300
2% more+$17,886
With Zillow Showcase(estimated)$912,186
