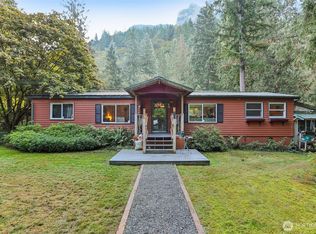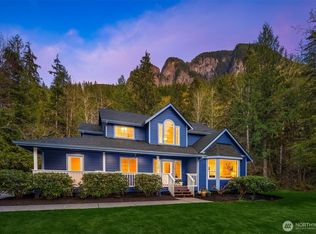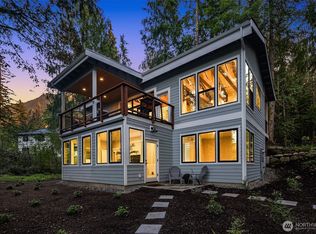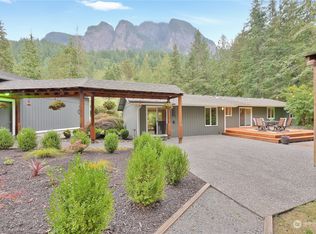Sold
Listed by:
Sidne Newell,
Keller Williams Rlty Bellevue
Bought with: Keller Williams Rlty Bellevue
$2,189,000
7402 Moon Valley Road SE, North Bend, WA 98045
4beds
4,810sqft
Single Family Residence
Built in 2003
5.16 Acres Lot
$2,257,400 Zestimate®
$455/sqft
$6,660 Estimated rent
Home value
$2,257,400
$2.10M - $2.44M
$6,660/mo
Zestimate® history
Loading...
Owner options
Explore your selling options
What's special
Nestled at the base of Mt Si, a tranquil retreat sprawls over 5 acres on the highly desired Moon Valley Rd. This spa-like spacious home offers a luxury experience including surround sound, Cat5 wiring, new HVAC with A/C, vaulted ceilings, chef's kitchen w/gourmet stove & dual oven, floor-to-ceiling windows & beautiful millwork throughout. The spacious Primary is flooded by natural light & boasts a dbl-sided fireplace, private sitting area, walk-in closet & en suite. An expansive deck is the perfect vantage point to enjoy watching the diverse group of wildlife that frequent your yard or escape to the newly constructed mechanics dream of a shop equipped w/220AMP svc, 16' bays & professional lift. Don't miss the tree house w/suspension bridge!
Zillow last checked: 8 hours ago
Listing updated: September 29, 2023 at 01:46pm
Offers reviewed: Aug 21
Listed by:
Sidne Newell,
Keller Williams Rlty Bellevue
Bought with:
Sidne Newell, 21025998
Keller Williams Rlty Bellevue
Source: NWMLS,MLS#: 2152148
Facts & features
Interior
Bedrooms & bathrooms
- Bedrooms: 4
- Bathrooms: 5
- Full bathrooms: 3
- 1/2 bathrooms: 2
- Main level bedrooms: 1
Primary bedroom
- Level: Second
Bedroom
- Level: Second
Bedroom
- Level: Second
Bedroom
- Level: Main
Bathroom full
- Level: Second
Bathroom full
- Level: Second
Bathroom full
- Level: Main
Other
- Level: Second
Other
- Level: Main
Den office
- Level: Main
Dining room
- Level: Main
Entry hall
- Level: Main
Other
- Level: Main
Family room
- Level: Main
Kitchen with eating space
- Level: Main
Living room
- Level: Main
Rec room
- Level: Second
Utility room
- Level: Second
Heating
- Fireplace(s), Forced Air, Heat Pump
Cooling
- Heat Pump
Appliances
- Included: Dishwasher_, Dryer, GarbageDisposal_, Microwave_, Refrigerator_, StoveRange_, Washer, Dishwasher, Garbage Disposal, Microwave, Refrigerator, StoveRange, Water Heater: Gas, Water Heater Location: Garage
Features
- Bath Off Primary, Ceiling Fan(s), Dining Room, Walk-In Pantry
- Flooring: Ceramic Tile, Hardwood, Vinyl, Carpet
- Doors: French Doors
- Windows: Double Pane/Storm Window, Skylight(s)
- Basement: None
- Number of fireplaces: 4
- Fireplace features: Gas, Wood Burning, Main Level: 2, Upper Level: 2, Fireplace
Interior area
- Total structure area: 4,810
- Total interior livable area: 4,810 sqft
Property
Parking
- Total spaces: 2
- Parking features: RV Parking, Attached Garage
- Attached garage spaces: 2
Features
- Levels: Two
- Stories: 2
- Entry location: Main
- Patio & porch: Ceramic Tile, Hardwood, Wall to Wall Carpet, Bath Off Primary, Ceiling Fan(s), Double Pane/Storm Window, Dining Room, Fireplace (Primary Bedroom), French Doors, Security System, Skylight(s), Vaulted Ceiling(s), Walk-In Pantry, Wet Bar, Wired for Generator, Fireplace, Water Heater
- Has view: Yes
- View description: Mountain(s), Territorial
Lot
- Size: 5.16 Acres
- Features: Dead End Street, Paved, Deck, Gas Available, High Speed Internet, Outbuildings, Patio, Propane, RV Parking, Shop
- Topography: Level,SteepSlope
- Residential vegetation: Wooded
Details
- Parcel number: 2624089156
- Zoning description: RA-2.5,Jurisdiction: County
- Special conditions: Standard
- Other equipment: Leased Equipment: no, Wired for Generator
Construction
Type & style
- Home type: SingleFamily
- Architectural style: Craftsman
- Property subtype: Single Family Residence
Materials
- Cement Planked, Stone, Wood Siding
- Foundation: Poured Concrete
- Roof: Composition
Condition
- Year built: 2003
Details
- Builder name: Larry Clay
Utilities & green energy
- Electric: Company: PSE
- Sewer: Septic Tank
- Water: Private
- Utilities for property: Xfinity
Community & neighborhood
Security
- Security features: Security System
Location
- Region: North Bend
- Subdivision: Moon Valley
Other
Other facts
- Listing terms: Cash Out,Conventional,FHA,VA Loan
- Cumulative days on market: 608 days
Price history
| Date | Event | Price |
|---|---|---|
| 9/29/2023 | Sold | $2,189,000-0.5%$455/sqft |
Source: | ||
| 8/22/2023 | Pending sale | $2,200,000$457/sqft |
Source: | ||
| 8/17/2023 | Listed for sale | $2,200,000+42.9%$457/sqft |
Source: | ||
| 5/30/2019 | Sold | $1,540,000-0.6%$320/sqft |
Source: | ||
| 4/7/2019 | Pending sale | $1,550,000$322/sqft |
Source: Keller Williams Rlty Bellevue #1322923 Report a problem | ||
Public tax history
| Year | Property taxes | Tax assessment |
|---|---|---|
| 2024 | $20,864 +1.7% | $1,973,000 +7.8% |
| 2023 | $20,517 +4.3% | $1,831,000 -9% |
| 2022 | $19,679 +6.6% | $2,011,000 +35.1% |
Find assessor info on the county website
Neighborhood: 98045
Nearby schools
GreatSchools rating
- 8/10North Bend Elementary SchoolGrades: K-5Distance: 3.2 mi
- 8/10Twin Falls Middle SchoolGrades: 6-8Distance: 4.3 mi
- 10/10Mount Si High SchoolGrades: 9-12Distance: 3.4 mi
Schools provided by the listing agent
- Elementary: North Bend Elem
- Middle: Twin Falls Mid
- High: Mount Si High
Source: NWMLS. This data may not be complete. We recommend contacting the local school district to confirm school assignments for this home.
Get a cash offer in 3 minutes
Find out how much your home could sell for in as little as 3 minutes with a no-obligation cash offer.
Estimated market value$2,257,400
Get a cash offer in 3 minutes
Find out how much your home could sell for in as little as 3 minutes with a no-obligation cash offer.
Estimated market value
$2,257,400



