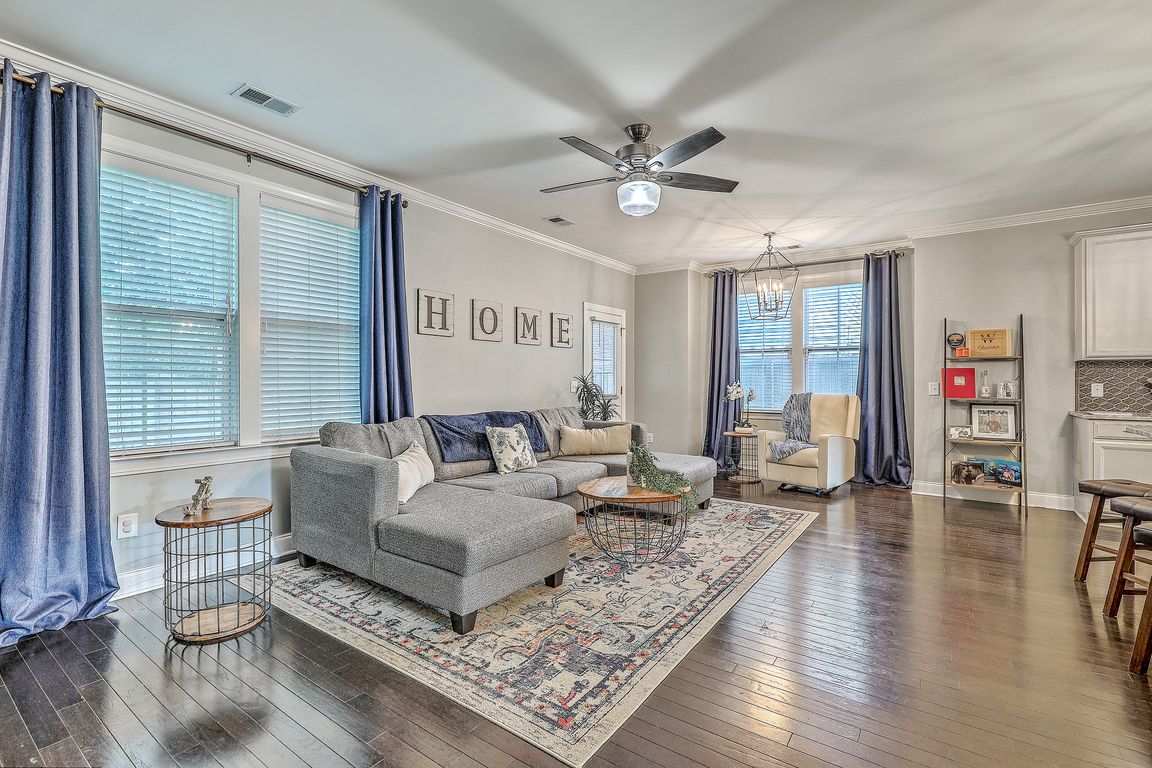
ActivePrice cut: $10K (10/1)
$455,000
3beds
2,118sqft
7402 Purser Ln, Hanahan, SC 29410
3beds
2,118sqft
Single family residence
Built in 2016
5,227 sqft
Off street
$215 price/sqft
What's special
Private balcony accessDouble front porchesRich greeneryWooden fenceQuiet cul-de-sacGlossy granite countertopsLuxurious ensuite
Discover a perfect blend of classic charm and modern elegance in this Charleston-style home. Nestled on a quiet cul-de-sac, this residence features double front porches perfect for enjoying the tranquil neighborhood atmosphere. Inside, beautiful wood floors and high ceilings complement elegant crown molding, while large windows fill the space with natural ...
- 68 days |
- 1,337 |
- 38 |
Source: CTMLS,MLS#: 25020895
Travel times
Living Room
Kitchen
Primary Bedroom
Zillow last checked: 7 hours ago
Listing updated: October 04, 2025 at 02:15pm
Listed by:
Carolina One Real Estate 843-779-8660
Source: CTMLS,MLS#: 25020895
Facts & features
Interior
Bedrooms & bathrooms
- Bedrooms: 3
- Bathrooms: 3
- Full bathrooms: 2
- 1/2 bathrooms: 1
Rooms
- Room types: Family Room, Office, Dining Room, Eat-In-Kitchen, Family, Foyer, Laundry, Pantry, Separate Dining
Heating
- Heat Pump
Cooling
- Central Air
Appliances
- Laundry: Electric Dryer Hookup, Washer Hookup, Laundry Room
Features
- Ceiling - Smooth, High Ceilings, Kitchen Island, Walk-In Closet(s), Ceiling Fan(s), Eat-in Kitchen, Entrance Foyer, Pantry
- Flooring: Carpet, Ceramic Tile, Wood
- Windows: Window Treatments
- Has fireplace: No
Interior area
- Total structure area: 2,118
- Total interior livable area: 2,118 sqft
Video & virtual tour
Property
Parking
- Parking features: Off Street
Features
- Levels: Two
- Stories: 2
- Entry location: Ground Level
- Patio & porch: Front Porch, Screened
- Exterior features: Balcony, Rain Gutters
- Fencing: Wood
Lot
- Size: 5,227.2 Square Feet
- Features: 0 - .5 Acre, Cul-De-Sac
Details
- Parcel number: 2590704054
Construction
Type & style
- Home type: SingleFamily
- Architectural style: Charleston Single,Traditional
- Property subtype: Single Family Residence
Materials
- Vinyl Siding
- Foundation: Slab
- Roof: Architectural
Condition
- New construction: No
- Year built: 2016
Utilities & green energy
- Sewer: Public Sewer
- Water: Public
Community & HOA
Community
- Features: Trash, Walk/Jog Trails
- Subdivision: Timbercrest Village
Location
- Region: Hanahan
Financial & listing details
- Price per square foot: $215/sqft
- Tax assessed value: $414,600
- Annual tax amount: $2,275
- Date on market: 7/30/2025
- Listing terms: Any,Cash,Conventional,FHA,State Housing Authority,VA Loan