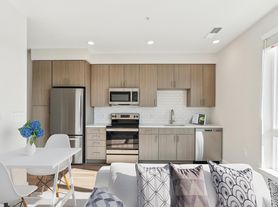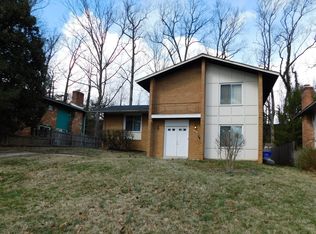Location, location, location! Updates, garage, large deck, fully renovated walk out basement, and light filled, spacious interiors are just some of the features of this 3 level townhome. Located within the Churchill High School district, in close proximity to Westfield Montgomery Mall, and easy access within minutes to I-270 and I-495, this 4 bedroom plus bonus open den and 3.5 bath home boasts a light-filled foyer with soaring ceilings, an open floor plan, a family room with brick fireplace, an eat-in kitchen with new refrigerator and new dishwasher, wood floors, and beautiful outdoor living spaces to entertain. Spacious primary bedroom with high ceilings, ample closets and generous primary bathroom is found on the upper floor. Two bedrooms, a den with built-in cabinetry/bookshelves, and an updated full bathroom with bathtub complete the upper level Renovated basement includes a large rec room with built-ins, wet bar, a fourth bedroom, a full bathroom, and sliding glass doors that lead to the private, fenced-in backyard. Whether enjoying the comforts of this over-sized townhome in sought after Wildwood Hills or enjoying nearby Cabin John Park, the adjacent Ice Skating Rink, or shopping/dining at the Westfield Montgomery Mall, you will surely enjoy living in this home! Pets allowed on case by case basis with rental fee.
Interested applicants will be asked to complete a background check as part of the application. Minimum one year lease term, unless specified otherwise. Confirm with the listing agent directly that the application window is still open prior to submitting an application. All application fees are non-refundable. Property will be professionally managed by Globe Trotter Properties LLC, an equal opportunity housing firm.
House for rent
$4,070/mo
7403 Crestberry Ln, Bethesda, MD 20817
4beds
2,197sqft
Price may not include required fees and charges.
Single family residence
Available Thu Jan 1 2026
Cats, dogs OK
Air conditioner, ceiling fan
In unit laundry
-- Parking
Fireplace
What's special
Spacious interiorsRenovated basementWood floorsLarge deckAmple closetsGenerous primary bathroomBeautiful outdoor living spaces
- 9 days |
- -- |
- -- |
Travel times
Looking to buy when your lease ends?
Consider a first-time homebuyer savings account designed to grow your down payment with up to a 6% match & a competitive APY.
Facts & features
Interior
Bedrooms & bathrooms
- Bedrooms: 4
- Bathrooms: 4
- Full bathrooms: 3
- 1/2 bathrooms: 1
Heating
- Fireplace
Cooling
- Air Conditioner, Ceiling Fan
Appliances
- Included: Dishwasher, Disposal, Dryer, Microwave, Range, Refrigerator, Washer
- Laundry: In Unit
Features
- Ceiling Fan(s), Handrails
- Flooring: Hardwood
- Has fireplace: Yes
Interior area
- Total interior livable area: 2,197 sqft
Property
Parking
- Details: Contact manager
Features
- Exterior features: Mirrors, Pet friendly
Details
- Parcel number: 1002294711
Construction
Type & style
- Home type: SingleFamily
- Property subtype: Single Family Residence
Community & HOA
Location
- Region: Bethesda
Financial & listing details
- Lease term: Contact For Details
Price history
| Date | Event | Price |
|---|---|---|
| 10/31/2025 | Listed for rent | $4,070+5.7%$2/sqft |
Source: Zillow Rentals | ||
| 11/25/2023 | Listing removed | -- |
Source: Zillow Rentals | ||
| 11/9/2023 | Listed for rent | $3,850$2/sqft |
Source: Zillow Rentals | ||
| 9/6/2023 | Listing removed | -- |
Source: Zillow Rentals | ||
| 9/5/2023 | Listed for rent | $3,850$2/sqft |
Source: Zillow Rentals | ||

