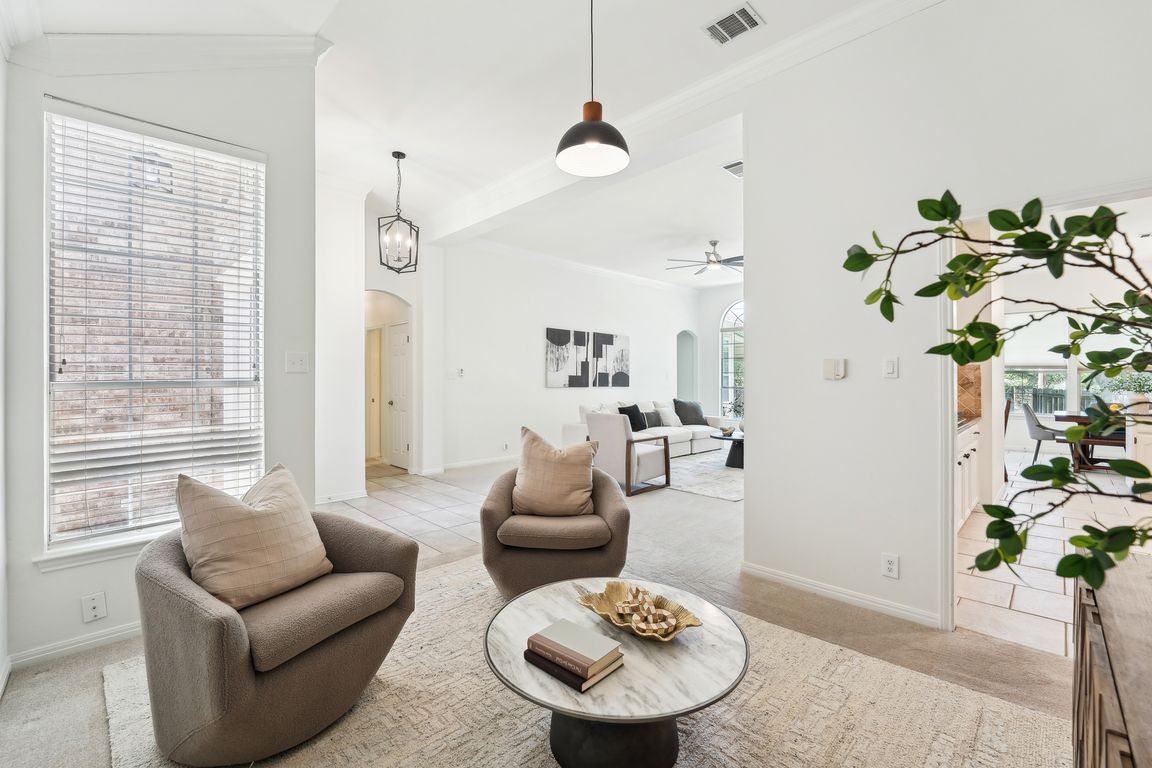
Active under contractPrice cut: $35.05K (7/7)
$599,950
4beds
2,128sqft
7403 Ponoma Trl, Austin, TX 78749
4beds
2,128sqft
Single family residence
Built in 1991
8,851 sqft
2 Attached garage spaces
$282 price/sqft
What's special
Modern light fixturesCozy gas fireplaceUpdated light fixturesNew appliancesFresh interior paintUpdated tile flooringLarge windows
Located in the highly sought-after Beckett Meadows, this beautifully updated home offers the perfect blend of space, comfort, and style in one of Southwest Austin’s most established neighborhoods. Recent updates include fresh interior paint, updated light fixtures, new appliances, upgraded bathroom counters, and a brand-new roof installed in May 2025—making it ...
- 100 days
- on Zillow |
- 856 |
- 70 |
Source: Unlock MLS,MLS#: 6475604
Travel times
Living Room
Primary Bedroom
Kitchen
Zillow last checked: 7 hours ago
Listing updated: August 11, 2025 at 08:29am
Listed by:
Anthony Gibson (512) 699-8507,
Keller Williams Realty (512) 448-4111,
Erica Barrientez (512) 850-8762,
Keller Williams Realty
Source: Unlock MLS,MLS#: 6475604
Facts & features
Interior
Bedrooms & bathrooms
- Bedrooms: 4
- Bathrooms: 2
- Full bathrooms: 2
- Main level bedrooms: 4
Primary bedroom
- Features: Ceiling Fan(s), Quartz Counters, Double Vanity, High Ceilings, Recessed Lighting, Separate Shower, Soaking Tub, Storage, Walk-In Closet(s), Walk-in Shower
- Level: Main
Primary bathroom
- Features: Walk-In Closet(s)
- Level: Main
Kitchen
- Features: Kitchn - Breakfast Area, Granite Counters, High Ceilings, Pantry, Recessed Lighting, Storage
- Level: Main
Heating
- Central
Cooling
- Central Air
Appliances
- Included: Built-In Gas Range, Dishwasher, Exhaust Fan, Gas Cooktop, Microwave, Stainless Steel Appliance(s)
Features
- Breakfast Bar, Ceiling Fan(s), High Ceilings, Granite Counters, Double Vanity, Entrance Foyer, Multiple Dining Areas, No Interior Steps, Open Floorplan, Pantry, Primary Bedroom on Main, Recessed Lighting, Storage, Washer Hookup
- Flooring: Carpet, Tile
- Windows: Blinds
- Number of fireplaces: 1
- Fireplace features: Living Room
Interior area
- Total interior livable area: 2,128 sqft
Property
Parking
- Total spaces: 2
- Parking features: Attached, Door-Multi, Driveway, Garage, Garage Door Opener, Garage Faces Front
- Attached garage spaces: 2
Accessibility
- Accessibility features: None
Features
- Levels: One
- Stories: 1
- Patio & porch: Covered, Deck, Patio
- Exterior features: None
- Pool features: None
- Spa features: None
- Fencing: Privacy, Wood
- Has view: Yes
- View description: Neighborhood
- Waterfront features: None
Lot
- Size: 8,851.39 Square Feet
- Features: Level, Trees-Medium (20 Ft - 40 Ft)
Details
- Additional structures: Storage
- Parcel number: 04123416020000
- Special conditions: Standard
Construction
Type & style
- Home type: SingleFamily
- Property subtype: Single Family Residence
Materials
- Foundation: Slab
- Roof: Composition
Condition
- Resale
- New construction: No
- Year built: 1991
Utilities & green energy
- Sewer: Public Sewer
- Water: Public
- Utilities for property: Electricity Available, Natural Gas Available
Community & HOA
Community
- Features: Curbs, Playground, Pool, Sidewalks
- Subdivision: Beckett Meadows Sec 01*
HOA
- Has HOA: No
Location
- Region: Austin
Financial & listing details
- Price per square foot: $282/sqft
- Tax assessed value: $610,196
- Annual tax amount: $10,076
- Date on market: 5/8/2025
- Listing terms: Cash,Conventional,FHA
- Electric utility on property: Yes