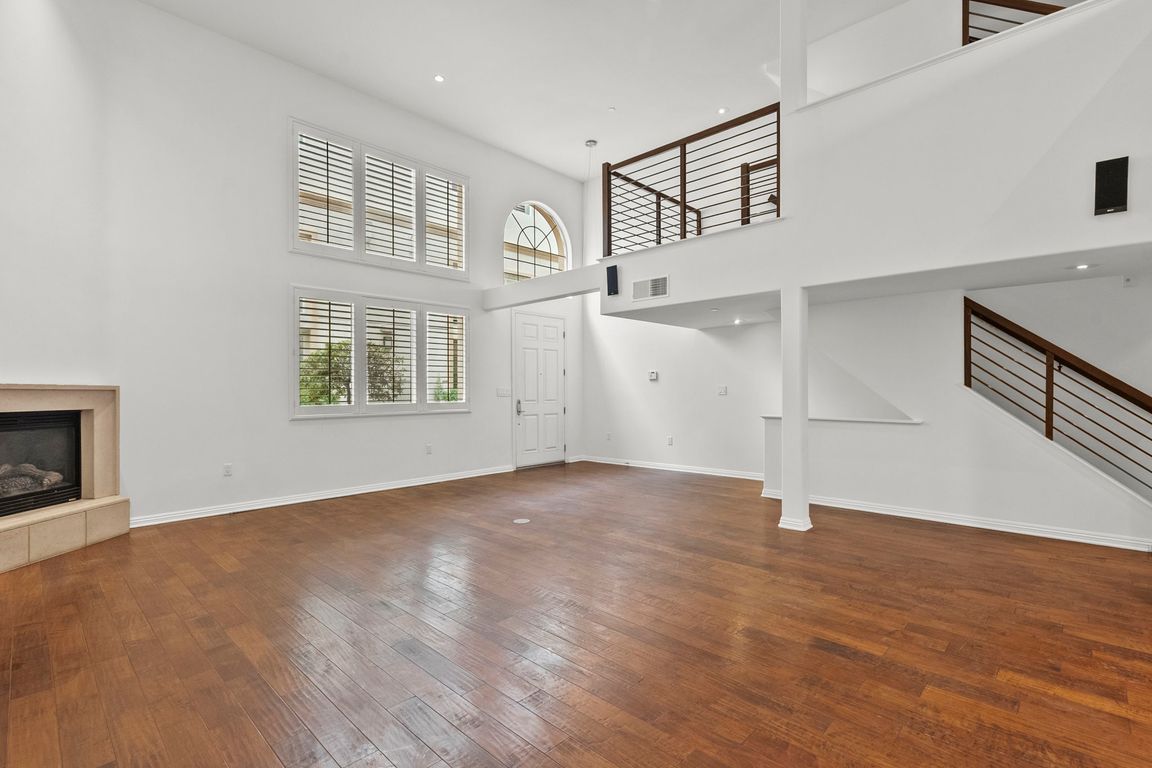Open: Sun 1pm-4pm

For sale
$1,273,700
3beds
2,250sqft
7403 S Sepulveda Blvd APT 108, Los Angeles, CA 90045
3beds
2,250sqft
Residential, townhouse
Built in 2009
1.16 Acres
2 Attached garage spaces
$566 price/sqft
$679 monthly HOA fee
What's special
Prep islandSpa-like retreatChef-inspired kitchenLuxurious primary suitePrivate rooftop deckNew flooringSun-filled interiors
Discover "Private Little Sepulveda," a hidden gem offering the rare combination of modern upgrades, flexible living spaces, and a rooftop deck designed for unforgettable sunsets. Step inside to soaring ceilings, new flooring, and sun-filled interiors. The chef-inspired kitchen with stainless steel appliances and prep island flows effortlessly into a welcoming living ...
- 16 days |
- 804 |
- 46 |
Source: CLAW,MLS#: 25593977
Travel times
Living Room
Kitchen
Primary Bedroom
Zillow last checked: 7 hours ago
Listing updated: October 03, 2025 at 02:21am
Listed by:
Gayane Yaffa DRE # 01922521 818-844-7109,
Christie's International Real Estate SoCal 310-893-6223,
Otis Poyedis DRE # 02248398 310-500-5929,
Bella Estates
Source: CLAW,MLS#: 25593977
Facts & features
Interior
Bedrooms & bathrooms
- Bedrooms: 3
- Bathrooms: 4
- Full bathrooms: 3
- 1/2 bathrooms: 1
Rooms
- Room types: Living Room, Walk-In Closet, Bonus Room, Breakfast Area, Loft, Breakfast Bar, Office, Patio Open, Dining Area
Bedroom
- Features: Walk-In Closet(s)
- Level: Upper
Bathroom
- Features: Granite, Double Vanity(s), Low Flow Toilet(s), Tile, Shower Over Tub, Shower Stall, Powder Room
Kitchen
- Features: Counter Top, Open to Family Room, Remodeled, Kitchen Island, Bar
Heating
- Central
Cooling
- Central Air
Appliances
- Included: Built-In Gas, Built-Ins, Oven, Microwave, Gas Cooktop, Range/Oven, Washer, Dryer, Dishwasher, Refrigerator
- Laundry: In Unit, Inside
Features
- High Ceilings, Open Floorplan, Turnkey, Two Story Ceilings, Storage, Recessed Lighting, Wired for Sound, Crown Molding, Built-in Features, Intercom, Built-Ins, Eat-in Kitchen, Kitchen Island, Dining Area, Breakfast Counter / Bar
- Flooring: Tile, Engineered Hardwood, Hardwood
- Windows: Double Pane Windows, Shutters
- Number of fireplaces: 1
- Fireplace features: Living Room
- Common walls with other units/homes: Common Walls
Interior area
- Total structure area: 2,250
- Total interior livable area: 2,250 sqft
Property
Parking
- Total spaces: 2
- Parking features: Direct Access, Garage Door Opener, Side By Side, Private Garage, Garage Is Attached, Garage - 2 Car, Driveway Gate, Oversized, Gated, Attached
- Attached garage spaces: 2
- Has uncovered spaces: Yes
Features
- Levels: Multi/Split
- Stories: 3
- Entry location: Main Level
- Patio & porch: Roof Top Deck, Patio
- Pool features: None
- Spa features: None
- Fencing: Wrought Iron,Fenced
- Has view: Yes
- View description: City Lights, Panoramic, Mountain(s)
Lot
- Size: 1.16 Acres
- Features: City Lot
Details
- Parcel number: 4110003068
- Zoning: LARD1.5
- Special conditions: Standard
Construction
Type & style
- Home type: Townhouse
- Property subtype: Residential, Townhouse
- Attached to another structure: Yes
Materials
- Stucco
Condition
- Updated/Remodeled
- Year built: 2009
Utilities & green energy
- Water: Public
Community & HOA
Community
- Security: Gated Community, Gated, Card/Code Access, Fire and Smoke Detection System, Fire Sprinkler System, Carbon Monoxide Detector(s), Secured Community
- Subdivision: Villa Allegra Homeowner Association
HOA
- Has HOA: Yes
- Amenities included: Controlled Access
- Services included: Sewer, Trash, Earthquake Insurance, Maintenance Paid
- HOA fee: $679 monthly
Location
- Region: Los Angeles
Financial & listing details
- Price per square foot: $566/sqft
- Tax assessed value: $811,499
- Annual tax amount: $9,925
- Date on market: 9/19/2025
- Inclusions: refrigerator, washer, dryer, stove, microwave, dishwasher, sound system