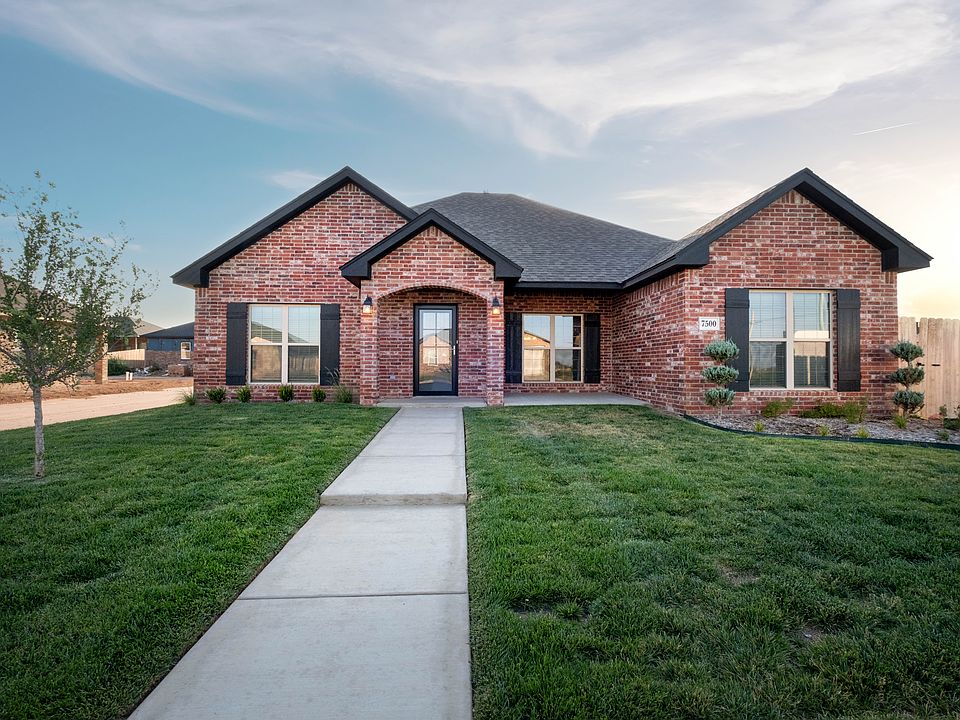MLS# 24-2240 - Built by Bluehaven Homes - Ready Now! ~ Reach out for current promotions! - Welcome to your newly constructed haven, located on a cul de sac lot! Walking in you will be greeted by stained concrete flooring that not only provides a seamless and stylish flow throughout but also ensures easy maintenance. Get ready to play host in the expansive living area that connects to your kitchen adorned with granite countertops and custom cabinetry. The isolated primary bedroom offers a touch of elegance with extra linen storage in the bathroom and a generously sized walk-in closet, providing a retreat within your own home. Two additional guest bedrooms offer versatility, accommodating a growing family, creating a comfortable office space, or tailoring to your unique desires!
New construction
$314,500
7403 Sicher St, Amarillo, TX 79119
3beds
1,850sqft
Single Family Residence
Built in 2024
8,276.4 Square Feet Lot
$314,700 Zestimate®
$170/sqft
$-- HOA
What's special
Cul de sac lotGenerously sized walk-in closetTwo additional guest bedroomsCustom cabinetryIsolated primary bedroom
- 592 days |
- 79 |
- 2 |
Zillow last checked: 10 hours ago
Listing updated: October 10, 2025 at 06:18am
Listed by:
Ben Caballero 469-350-5071,
HomesUSA.com
Source: AMMLS,MLS#: 24-2240
Travel times
Schedule tour
Facts & features
Interior
Bedrooms & bathrooms
- Bedrooms: 3
- Bathrooms: 2
- Full bathrooms: 2
Rooms
- Room types: Living Areas, Dining Room - Kit Cm, Utility Room
Primary bedroom
- Level: First
- Area: 238
- Dimensions: 17 x 14
Bedroom 2
- Level: First
- Area: 130
- Dimensions: 13 x 10
Bedroom 3
- Level: First
- Area: 130
- Dimensions: 13 x 10
Dining room
- Level: First
- Area: 200
- Dimensions: 10 x 20
Kitchen
- Level: First
- Area: 200
- Dimensions: 10 x 20
Living room
- Level: First
- Area: 312
- Dimensions: 13 x 24
Heating
- Electric, Heat Pump
Cooling
- Heat Pump, Electric
Appliances
- Included: Disposal, Range, Microwave, Dishwasher
- Laundry: Laundry Room, Hook-Up Electric
Features
- Pantry
Interior area
- Total structure area: 1,850
- Total interior livable area: 1,850 sqft
Property
Parking
- Total spaces: 2
- Parking features: Garage Faces Rear, Garage Door Opener
- Attached garage spaces: 2
Features
- Levels: One
- Pool features: None
- Fencing: Wood
Lot
- Size: 8,276.4 Square Feet
- Features: Cul-De-Sac
Details
- Additional structures: None
- Parcel number: 303592
- Zoning description: 0200 - SW Amarillo in City Limits
Construction
Type & style
- Home type: SingleFamily
- Property subtype: Single Family Residence
Materials
- Wood Frame, Steel Frame, Brick Veneer, Brick
- Foundation: Slab
- Roof: Composition,Class 3
Condition
- New construction: Yes
- Year built: 2024
Details
- Builder name: Bluehaven Homes
Utilities & green energy
- Sewer: Public Sewer
- Water: City
Community & HOA
Community
- Features: None
- Subdivision: Hillside Terrace
HOA
- Has HOA: No
Location
- Region: Amarillo
Financial & listing details
- Price per square foot: $170/sqft
- Tax assessed value: $22,500
- Annual tax amount: $435
- Date on market: 3/14/2024
- Listing terms: VA Loan,FHA,Conventional
About the community
Hillside Terrace is one of Amarillo's top, up-and-coming neighborhoods. Situated in southwest Amarillo off of Hillside Road and Arden Road (Loop 335), Hillside Terrace is a prime location. It is surrounded by high-end stores and boutiques, and is located just down the road from Town Square Village, a premier shopping center and urban development that includes restaurants, shops, luxury apartments and condos, as well as an upscale health club.
Hillside Terrace is part of Canyon Independent School District (CISD). Hillside Elementary School is located inside the Hillside Terrace neighborhood. Greenways Intermediate School is less than two miles away. West Plains High School is just west of the community.
Hillside Terrace is a fairly new neighborhood, with the first homes constructed in 2006. BLUEHAVEN Homes has a number of single-family homes for sale and available property in this exclusive, yet affordable subdivision. Prices range between $256,000-368,000.
Source: Bluehaven Homes

