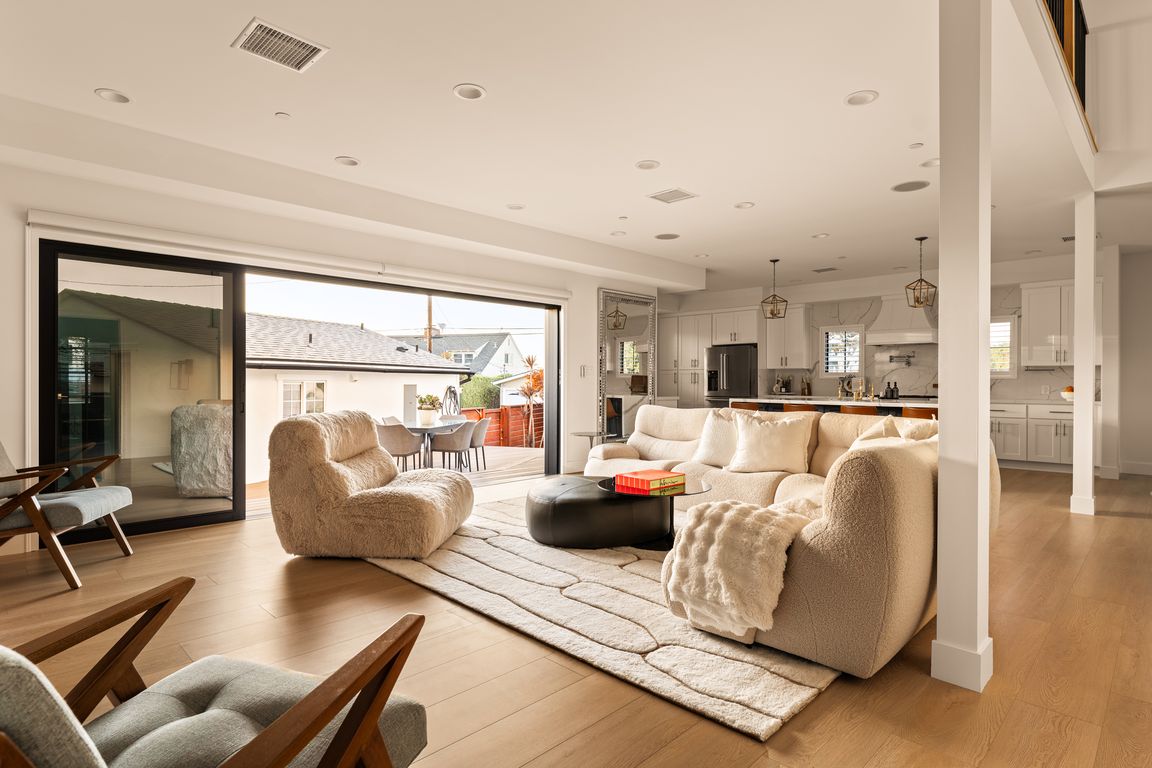Open: Sun 2pm-5pm

For sale
$3,795,000
5beds
3,521sqft
7403 Stewart Ave, Los Angeles, CA 90045
5beds
3,521sqft
Residential, single family residence
Built in 1953
6,185 sqft
2 Open parking spaces
$1,078 price/sqft
$35 annually HOA fee
What's special
Oversized islandBalcony with cozy seatingHigh-end gourmet kitchenMarble finishesLuxurious primary suitePremium arizona tile finishesSpa-inspired bathroom
Commanding a premier corner lot in North Kentwood, this newly reimagined residence featuring a brand-new second story completed in 2025 offers breathtaking city, mountain, and peek-a-boo ocean views. This exceptional home plus fully permitted ADU blends timeless elegance with contemporary sophistication, encompassing five bedrooms and four bathrooms across a light-filled, open ...
- 1 day |
- 883 |
- 47 |
Source: CLAW,MLS#: 25598371
Travel times
Living Room
Kitchen
Dining Room
Family Room
Primary Bedroom
Primary Bathroom
Guest House
Guest House Bathroom
Zillow last checked: 7 hours ago
Listing updated: October 08, 2025 at 09:06am
Listed by:
Stephanie Younger DRE # 01365696 310-499-2020,
Compass 310-499-2020,
Amber Helfand DRE # 01306034 310-499-2020,
Compass
Source: CLAW,MLS#: 25598371
Facts & features
Interior
Bedrooms & bathrooms
- Bedrooms: 5
- Bathrooms: 4
- Full bathrooms: 2
- 3/4 bathrooms: 1
- 1/2 bathrooms: 1
Rooms
- Room types: Dining Room, Entry, Living Room, Patio Open, Walk-In Closet, Bonus Room, Family Room, Converted Garage, Breakfast Bar, Bar, Powder
Bedroom
- Features: Walk-In Closet(s)
Bathroom
- Features: Double Vanity(s), Tile, Shower Stall, Double Shower, Shower and Tub, Tub Only, Powder Room
Kitchen
- Features: Kitchen Island
Heating
- Central
Cooling
- Central Air
Appliances
- Included: Range, Range Hood, Microwave, Free Standing Gas, Disposal, Refrigerator, Range/Oven, Washer, Exhaust Fan, Tankless Water Heater
- Laundry: Inside, Laundry Room
Features
- Recessed Lighting, Built-in Features, High Ceilings, Built-Ins, Dining Area, Kitchen Island, Breakfast Counter / Bar
- Flooring: Carpet, Laminate, Vinyl Plank, Tile
- Doors: Sliding Doors, French Doors
- Windows: Shutters, Custom Window Covering, French Windows, Double Pane Windows, Plantation Shutters
- Number of fireplaces: 1
- Fireplace features: Living Room, Electric
- Common walls with other units/homes: Detached/No Common Walls
Interior area
- Total structure area: 3,521
- Total interior livable area: 3,521 sqft
Video & virtual tour
Property
Parking
- Total spaces: 2
- Parking features: Driveway
- Uncovered spaces: 2
Features
- Levels: Two
- Stories: 2
- Entry location: Ground Level w/steps
- Patio & porch: Patio, Rear Porch, Front Porch
- Exterior features: Balcony
- Pool features: None
- Spa features: None
- Fencing: Wood,Fenced,Fenced Yard
- Has view: Yes
- View description: City, Peek-A-Boo
Lot
- Size: 6,185.52 Square Feet
- Dimensions: 67 x 90
- Features: Front Yard, Yard, Back Yard, Landscaped, Lawn
Details
- Additional structures: None, Detached Guest House
- Parcel number: 4110029023
- Zoning: LAR1
- Special conditions: Standard
Construction
Type & style
- Home type: SingleFamily
- Architectural style: Colonial
- Property subtype: Residential, Single Family Residence
Materials
- Roof: Composition,Shingle
Condition
- Updated/Remodeled
- Year built: 1953
Utilities & green energy
- Sewer: In Street
- Water: Public
Green energy
- Energy generation: Solar
Community & HOA
HOA
- Has HOA: Yes
- HOA fee: $35 annually
Location
- Region: Los Angeles
Financial & listing details
- Price per square foot: $1,078/sqft
- Tax assessed value: $1,497,199
- Annual tax amount: $18,304
- Date on market: 10/8/2025