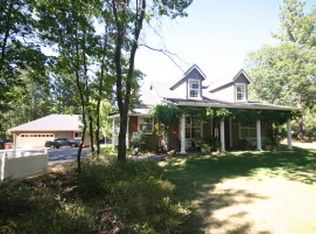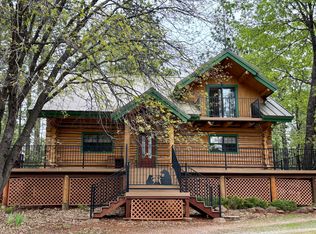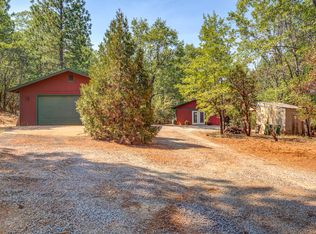Custom built 1 bedroom plus den/office, 2 bath home on 2.33 acres with impressive Mt Shasta and valley views above the heat and below the snow. Home offers huge great room with vaulted ceilings, propane fireplace, bright open kitchen and stainless steel appliances. Large master suite with walk in closet, custom stained glass and details throughout. Attached 2 car garage & 2 bay shop. CB890
This property is off market, which means it's not currently listed for sale or rent on Zillow. This may be different from what's available on other websites or public sources.



