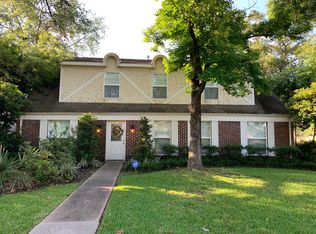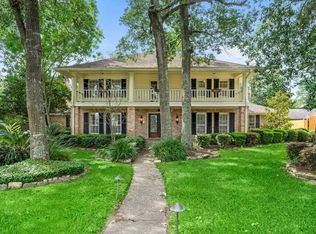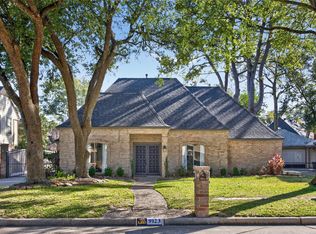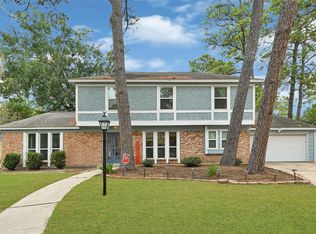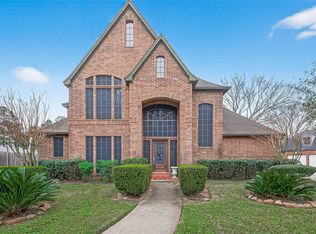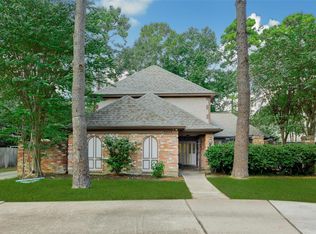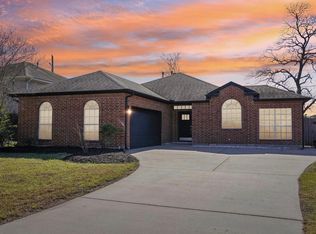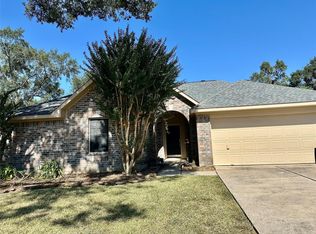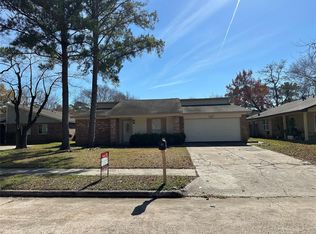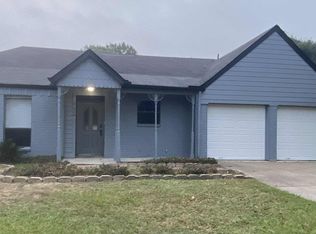This beautifully designed 4-bedroom, 2.5-bathroom home sits on a desirable corner lot and offers a spacious, thoughtfully planned layout that combines comfort, style, and functionality. The formal dining and living areas are ideal for hosting guests or enjoying family gatherings, while the generously sized living room creates a warm, inviting space for everyday living.
The large kitchen is both stylish and practical—perfect for cooking enthusiasts and entertainers alike. Each bedroom offers ample space for privacy and relaxation, with the master suite serving as a true retreat. It features an expansive layout, dual closets, and a cozy sitting area for added comfort. tasteful renovations with a prime location, this home offers easy access to major highways and top-rated schools. With its impressive design, spacious interiors, and convenient setting, this property is a rare find—ready to welcome its next proud owner.
For sale
$345,300
7403 Theisswood Rd, Spring, TX 77379
4beds
2,840sqft
Est.:
Single Family Residence
Built in 1968
8,328.67 Square Feet Lot
$339,600 Zestimate®
$122/sqft
$58/mo HOA
What's special
Corner lotLarge kitchenCozy sitting areaDual closetsMaster suite
- 218 days |
- 317 |
- 7 |
Zillow last checked: 8 hours ago
Listing updated: January 29, 2026 at 12:40pm
Listed by:
Amber Pickens TREC #0692695 713-449-7006,
Keller Williams Premier Realty
Source: HAR,MLS#: 33965215
Tour with a local agent
Facts & features
Interior
Bedrooms & bathrooms
- Bedrooms: 4
- Bathrooms: 3
- Full bathrooms: 2
- 1/2 bathrooms: 1
Primary bathroom
- Features: Half Bath
Heating
- Natural Gas
Cooling
- Ceiling Fan(s), Electric
Appliances
- Included: Freestanding Oven, Gas Oven
- Laundry: Electric Dryer Hookup, Gas Dryer Hookup, Washer Hookup
Features
- All Bedrooms Up
- Flooring: Carpet, Tile, Wood
- Number of fireplaces: 1
Interior area
- Total structure area: 2,840
- Total interior livable area: 2,840 sqft
Property
Parking
- Total spaces: 2
- Parking features: Attached
- Attached garage spaces: 2
Features
- Stories: 2
- Fencing: Back Yard
Lot
- Size: 8,328.67 Square Feet
- Features: Back Yard, Corner Lot, Subdivided, 0 Up To 1/4 Acre
Details
- Parcel number: 1025490000001
Construction
Type & style
- Home type: SingleFamily
- Architectural style: Contemporary
- Property subtype: Single Family Residence
Materials
- Brick, Other
- Foundation: Slab
- Roof: Composition
Condition
- New construction: No
- Year built: 1968
Utilities & green energy
- Water: Water District
Green energy
- Energy efficient items: Attic Vents
Community & HOA
Community
- Subdivision: Memorial Northwest Sec 01
HOA
- Has HOA: Yes
- HOA fee: $700 annually
Location
- Region: Spring
Financial & listing details
- Price per square foot: $122/sqft
- Tax assessed value: $282,762
- Date on market: 7/7/2025
Estimated market value
$339,600
$323,000 - $357,000
$2,928/mo
Price history
Price history
| Date | Event | Price |
|---|---|---|
| 8/4/2025 | Listing removed | $2,500$1/sqft |
Source: | ||
| 7/7/2025 | Price change | $345,300-6.4%$122/sqft |
Source: | ||
| 7/7/2025 | Listed for rent | $2,500$1/sqft |
Source: | ||
| 5/9/2025 | Listing removed | $2,500$1/sqft |
Source: | ||
| 2/28/2025 | Listed for rent | $2,500-13.8%$1/sqft |
Source: | ||
Public tax history
Public tax history
| Year | Property taxes | Tax assessment |
|---|---|---|
| 2025 | -- | $282,762 |
| 2024 | $5,136 -2.7% | $282,762 -6.2% |
| 2023 | $5,276 +8.2% | $301,553 +20.6% |
Find assessor info on the county website
BuyAbility℠ payment
Est. payment
$2,335/mo
Principal & interest
$1652
Property taxes
$504
Other costs
$179
Climate risks
Neighborhood: Memorial Northwest
Nearby schools
GreatSchools rating
- 8/10Ehrhardt Elementary SchoolGrades: PK-5Distance: 0.8 mi
- 6/10Kleb Intermediate SchoolGrades: 6-8Distance: 0.9 mi
- 8/10Klein High SchoolGrades: 9-12Distance: 0.9 mi
Schools provided by the listing agent
- Elementary: Theiss Elementary School
- Middle: Doerre Intermediate School
- High: Klein High School
Source: HAR. This data may not be complete. We recommend contacting the local school district to confirm school assignments for this home.
Open to renting?
Browse rentals near this home.- Loading
- Loading
