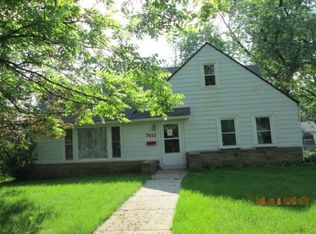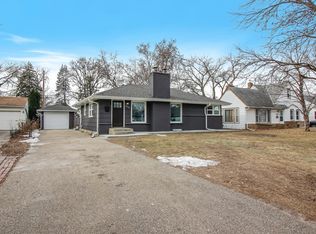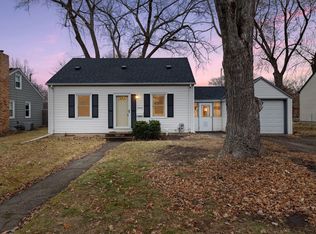Closed
$334,750
7404 5th Ave S, Richfield, MN 55423
3beds
1,476sqft
Residential
Built in 1940
8,319.96 Square Feet Lot
$339,700 Zestimate®
$227/sqft
$2,281 Estimated rent
Home value
$339,700
$313,000 - $370,000
$2,281/mo
Zestimate® history
Loading...
Owner options
Explore your selling options
What's special
Welcome to 7404 5th Ave S, a charming and inviting home in the heart of Richfield! This delightful property offers the perfect blend of cozy comfort and practical updates, including a brand new roof that adds long-term value and peace of mind. Inside, you'll find a bright and open living area with beautiful hardwood floors, creating a warm and welcoming atmosphere. Updates in the home includes new counters, stained and sealed hardwood upstairs, new carpet downstairs, drain tile, sump pump, cabinetry, attic insulation and more. The home's three comfortable bedrooms offer plenty of natural light. Outside, the well-maintained fenced in yard is perfect for relaxing, gardening, or hosting gatherings. Located in a desirable Richfield neighborhood, this home is minutes from shopping, dining, parks, and easy freeway access, making it a convenient choice for commuters and locals alike. Don't miss out on this cute and cozy gem-schedule your tour today to experience all that this home has to offer!
Zillow last checked: 8 hours ago
Listing updated: December 10, 2025 at 11:27pm
Listed by:
Ryan M Platzke 952-942-7777,
Coldwell Banker Realty,
Alan Farkas 952-210-6040
Bought with:
Zach Olson
DRG
Source: NorthstarMLS as distributed by MLS GRID,MLS#: 6630240
Facts & features
Interior
Bedrooms & bathrooms
- Bedrooms: 3
- Bathrooms: 1
- Full bathrooms: 1
Bedroom
- Level: Main
- Area: 119.88 Square Feet
- Dimensions: 10.8 X 11.1
Bedroom 2
- Level: Main
- Area: 114.33 Square Feet
- Dimensions: 10.3 X 11.1
Bedroom 3
- Level: Upper
- Area: 195.81 Square Feet
- Dimensions: 18.3 X 10.7
Dining room
- Level: Main
- Area: 96.64 Square Feet
- Dimensions: 6.4 X 15.1
Family room
- Level: Basement
- Area: 367.78 Square Feet
- Dimensions: 25.9 X 14.2
Kitchen
- Level: Main
- Area: 78.57 Square Feet
- Dimensions: 9.7 X 8.1
Living room
- Level: Main
- Area: 169.12 Square Feet
- Dimensions: 11.2 X 15.1
Heating
- Forced Air
Cooling
- Central Air
Appliances
- Included: Dishwasher, Gas Water Heater, Microwave, Range, Refrigerator, Washer
Features
- Basement: Block,Daylight,Drain Tiled,Finished,Sump Pump
- Has fireplace: No
Interior area
- Total structure area: 1,476
- Total interior livable area: 1,476 sqft
- Finished area above ground: 973
- Finished area below ground: 503
Property
Parking
- Total spaces: 1
- Parking features: Attached, Concrete, Garage Door Opener
- Attached garage spaces: 1
- Has uncovered spaces: Yes
Accessibility
- Accessibility features: None
Features
- Levels: One and One Half
- Stories: 1
- Patio & porch: Covered, Deck, Enclosed, Side Porch
- Pool features: None
- Fencing: Full,Wood
Lot
- Size: 8,319 sqft
- Dimensions: 62 x 134
- Features: Property Adjoins Public Land
Details
- Additional structures: Storage Shed
- Foundation area: 728
- Parcel number: 3402824410033
- Zoning description: Residential-Single Family
Construction
Type & style
- Home type: SingleFamily
- Property subtype: Residential
Materials
- Block
- Roof: Age 8 Years or Less
Condition
- New construction: No
- Year built: 1940
Utilities & green energy
- Electric: Circuit Breakers, 100 Amp Service, Power Company: Xcel Energy
- Gas: Natural Gas
- Sewer: City Sewer/Connected
- Water: City Water/Connected
Community & neighborhood
Location
- Region: Richfield
HOA & financial
HOA
- Has HOA: No
Other
Other facts
- Road surface type: Paved
Price history
| Date | Event | Price |
|---|---|---|
| 12/10/2024 | Sold | $334,750+4.6%$227/sqft |
Source: | ||
| 11/19/2024 | Pending sale | $320,000$217/sqft |
Source: | ||
| 11/15/2024 | Listing removed | $320,000$217/sqft |
Source: | ||
| 11/13/2024 | Listed for sale | $320,000+17.6%$217/sqft |
Source: | ||
| 7/29/2020 | Sold | $272,000+4.6%$184/sqft |
Source: | ||
Public tax history
| Year | Property taxes | Tax assessment |
|---|---|---|
| 2025 | $3,905 -1.8% | $298,600 +4.7% |
| 2024 | $3,977 +6.1% | $285,200 -3.1% |
| 2023 | $3,748 +1.2% | $294,300 +1.1% |
Find assessor info on the county website
Neighborhood: 55423
Nearby schools
GreatSchools rating
- 2/10Centennial Elementary SchoolGrades: PK-5Distance: 0.9 mi
- 4/10Richfield Middle SchoolGrades: 6-8Distance: 1.8 mi
- 5/10Richfield Senior High SchoolGrades: 9-12Distance: 0.9 mi

Get pre-qualified for a loan
At Zillow Home Loans, we can pre-qualify you in as little as 5 minutes with no impact to your credit score.An equal housing lender. NMLS #10287.
Sell for more on Zillow
Get a free Zillow Showcase℠ listing and you could sell for .
$339,700
2% more+ $6,794
With Zillow Showcase(estimated)
$346,494

