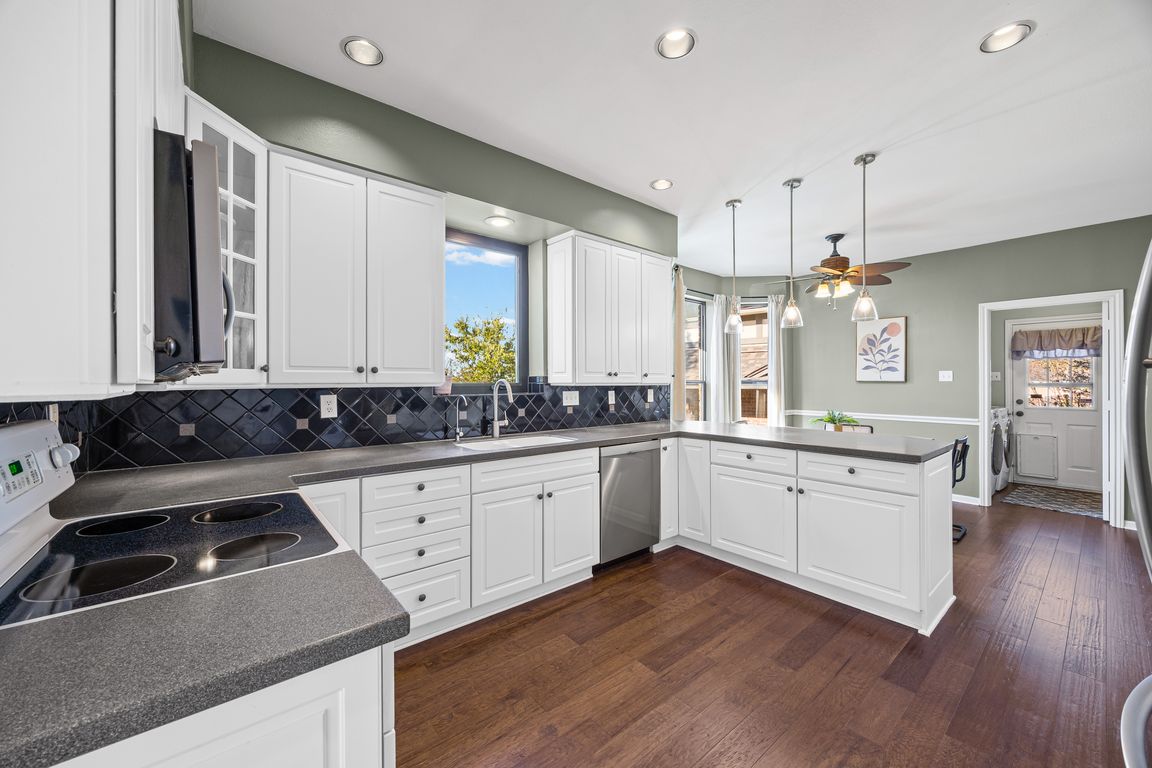
Active
$965,000
4beds
3,180sqft
7404 Curly Leaf Cv, Austin, TX 78750
4beds
3,180sqft
Single family residence
Built in 1985
9,347 sqft
2 Garage spaces
$303 price/sqft
$120 annually HOA fee
What's special
Double-pane low-e windowsSoaring ceilingsCrown moldingWalk-in closetDouble vanityTudor style residence
Nestled in the coveted Jester Estates, this exceptional Tudor style residence blends refined luxury with modern sustainability—offering an elevated lifestyle in one of Northwest Austin’s most desirable neighborhoods. Thoughtfully updated, the residence features a new roof (2024), HVAC system (2021), and a paid-off 4k solar panel system for lasting peace of ...
- 13 hours |
- 308 |
- 28 |
Source: Unlock MLS,MLS#: 1872679
Travel times
Living Room
Kitchen
Primary Bedroom
Zillow last checked: 8 hours ago
Listing updated: 8 hours ago
Listed by:
Ola Thompson (512) 767-2026,
eXp Realty, LLC (888) 519-7431,
Dillar Schwartz (512) 921-6483,
eXp Realty, LLC
Source: Unlock MLS,MLS#: 1872679
Facts & features
Interior
Bedrooms & bathrooms
- Bedrooms: 4
- Bathrooms: 3
- Full bathrooms: 2
- 1/2 bathrooms: 1
- Main level bedrooms: 1
Kitchen
- Features: Kitchn - Breakfast Area, Central Vacuum, Stone Counters, Dining Area, Open to Family Room, Pantry, Plumbed for Icemaker, Recessed Lighting
- Level: Main
Heating
- Central, Fireplace(s), Natural Gas, Solar
Cooling
- Ceiling Fan(s), Central Air
Appliances
- Included: Dishwasher, Disposal, Dryer, Electric Range, Exhaust Fan, Microwave, Electric Oven, Plumbed For Ice Maker, Range, Free-Standing Electric Range, Free-Standing Range, Refrigerator, Self Cleaning Oven, Stainless Steel Appliance(s), Washer, Washer/Dryer, Gas Water Heater, Tankless Water Heater
Features
- Bar, Breakfast Bar, Built-in Features, Ceiling Fan(s), High Ceilings, Vaulted Ceiling(s), Central Vacuum, Granite Counters, Stone Counters, Crown Molding, Double Vanity, Electric Dryer Hookup, Entrance Foyer, High Speed Internet, Intercom, Interior Steps, Multiple Dining Areas, Natural Woodwork, Pantry, Primary Bedroom on Main, Recessed Lighting, Smart Thermostat, Storage, Walk-In Closet(s), Washer Hookup, Wet Bar, Wired for Sound
- Flooring: Carpet, Tile, Wood
- Windows: Blinds, Double Pane Windows, Low Emissivity Windows, Screens, Vinyl Windows
- Number of fireplaces: 1
- Fireplace features: Family Room, Gas, Gas Log, Glass Doors, Living Room, Masonry, Raised Hearth
Interior area
- Total interior livable area: 3,180 sqft
Video & virtual tour
Property
Parking
- Total spaces: 2
- Parking features: Concrete, Detached, Door-Single, Driveway, Electric Vehicle Charging Station(s), Garage, Garage Door Opener, Garage Faces Front, Off Street, Paved
- Garage spaces: 2
Accessibility
- Accessibility features: None
Features
- Levels: Two
- Stories: 2
- Patio & porch: Deck, Porch, Rear Porch
- Exterior features: Electric Car Plug-in, Exterior Steps, Gutters Full, Lighting, Private Yard
- Pool features: None
- Spa features: None
- Fencing: Back Yard, Fenced, Partial, Privacy, Wood
- Has view: Yes
- View description: Hill Country, Neighborhood, Trees/Woods
- Waterfront features: None
Lot
- Size: 9,347.98 Square Feet
- Features: Back Yard, Cul-De-Sac, Curbs, Front Yard, Gentle Sloping, Interior Lot, Irregular Lot, Level, Pie Shaped Lot, Public Maintained Road, Sprinkler - Automatic, Sprinkler - In-ground, Trees-Large (Over 40 Ft), Trees-Medium (20 Ft - 40 Ft), Trees-Small (Under 20 Ft), Views
Details
- Additional structures: Garage(s), Guest House
- Parcel number: 01471501080000
- Special conditions: Standard
Construction
Type & style
- Home type: SingleFamily
- Property subtype: Single Family Residence
Materials
- Foundation: Slab
- Roof: Composition
Condition
- Resale
- New construction: No
- Year built: 1985
Utilities & green energy
- Sewer: Public Sewer
- Water: Public
- Utilities for property: Cable Connected, Electricity Connected, Internet-Cable, Natural Gas Available, Natural Gas Connected, Phone Connected, Sewer Connected, Solar, Water Connected
Community & HOA
Community
- Features: Clubhouse, Common Grounds, Curbs, Park, Playground, Pool, Sidewalks, Suburban, Tennis Court(s), Underground Utilities
- Subdivision: Jester Estate Sec 01 Ph 02
HOA
- Has HOA: Yes
- Services included: Common Area Maintenance, See Remarks
- HOA fee: $120 annually
- HOA name: JESTER HOA
Location
- Region: Austin
Financial & listing details
- Price per square foot: $303/sqft
- Tax assessed value: $911,854
- Annual tax amount: $18,071
- Date on market: 11/22/2025
- Listing terms: Cash,Conventional,FHA,VA Loan
- Electric utility on property: Yes