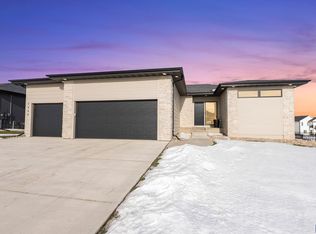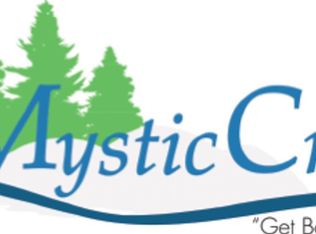Sold for $860,000 on 04/12/24
$860,000
7404 E Shadow Pine Cir, Sioux Falls, SD 57110
5beds
3,500sqft
Single Family Residence
Built in 2023
0.35 Acres Lot
$863,400 Zestimate®
$246/sqft
$3,953 Estimated rent
Home value
$863,400
$812,000 - $924,000
$3,953/mo
Zestimate® history
Loading...
Owner options
Explore your selling options
What's special
Welcome Home! This Kelly Construction Buckeye Floor Plan is designed with a Midcentury Modern design. This home offers 5 bed, 4 bath, 3 stall and a great lot. This 3500 sq. ft. 2 story walkout is beyond gorgeous. This home is incredible and it just "works". The main level hosts a generous kitchen w/ WIP. The most amazing countertop space you've ever seen. Perfect for hosting holidays, and entertaining. Lovely living room w/ FP, and a 1/2 bath. Best part is when company shows up, all your personal space is upstairs and out of site. Also on the main, a perfect drop zone, and slider to the screened in deck with FP. The second floor has living space, awesome laundry and 4 beds, including primary w/primary suite, inc. WIS, WIC, heated floors. WO Basement w/ oodles of room to hang out w/ wet bar, 1 bed and a large bath. Tons of storage too! Seller is a licensed Real Estate Broker & owner of Kelly Construction.
Zillow last checked: 8 hours ago
Listing updated: April 15, 2024 at 12:30pm
Listed by:
Jessica Steele,
Hegg, REALTORS,
Tyler Goff,
Hegg, REALTORS
Bought with:
Matthew D Fisher
Source: Realtor Association of the Sioux Empire,MLS#: 22400088
Facts & features
Interior
Bedrooms & bathrooms
- Bedrooms: 5
- Bathrooms: 4
- Full bathrooms: 2
- 3/4 bathrooms: 1
- 1/2 bathrooms: 1
Primary bedroom
- Description: WIC, Bath Suite-2 sinks,WIS,Heated Tile
- Level: Upper
- Area: 224
- Dimensions: 14 x 16
Bedroom 2
- Description: WIC
- Level: Upper
- Area: 132
- Dimensions: 11 x 12
Bedroom 3
- Level: Upper
- Area: 121
- Dimensions: 11 x 11
Bedroom 4
- Description: WIC
- Level: Upper
- Area: 120
- Dimensions: 12 x 10
Bedroom 5
- Description: WIC, Full Bath
- Level: Basement
- Area: 208
- Dimensions: 13 x 16
Dining room
- Description: Walk-Out to Covered Deck
- Level: Main
- Area: 162
- Dimensions: 9 x 18
Family room
- Description: Wet Bar, Fireplace
- Level: Basement
- Area: 368
- Dimensions: 23 x 16
Kitchen
- Description: WIP, Quartz Countertop, Custom Cabinets
- Level: Main
- Area: 216
- Dimensions: 12 x 18
Living room
- Description: Great Room w/ Fireplace
- Level: Main
- Area: 289
- Dimensions: 17 x 17
Heating
- 90% Efficient, Natural Gas
Cooling
- Central Air
Appliances
- Included: Dishwasher, Disposal, Range, Microwave, Refrigerator, Stove Hood
Features
- 3+ Bedrooms Same Level, Formal Dining Rm, Master Downstairs, Main Floor Laundry, Master Bath, Wet Bar
- Flooring: Carpet, Heated, Tile, Wood
- Basement: Full
- Number of fireplaces: 2
- Fireplace features: Gas
Interior area
- Total interior livable area: 3,500 sqft
- Finished area above ground: 2,580
- Finished area below ground: 920
Property
Parking
- Total spaces: 3
- Parking features: Concrete
- Garage spaces: 3
Features
- Levels: Two
- Patio & porch: Front Porch
Lot
- Size: 0.35 Acres
- Dimensions: 152.54 x 71.82 x 152.92 x 100
- Features: City Lot, Irregular Lot
Details
- Parcel number: 94473
Construction
Type & style
- Home type: SingleFamily
- Architectural style: Two Story
- Property subtype: Single Family Residence
Materials
- Hard Board, Stone, Wood Siding
- Roof: Composition
Condition
- Year built: 2023
Utilities & green energy
- Sewer: Public Sewer
- Water: Public
Community & neighborhood
Location
- Region: Sioux Falls
- Subdivision: MYSTIC CREEK ADDITION TO THE CITY OF SIOUX FALLS
Other
Other facts
- Listing terms: Conventional
- Road surface type: Curb and Gutter
Price history
| Date | Event | Price |
|---|---|---|
| 11/12/2025 | Listing removed | $870,000+1.2%$249/sqft |
Source: | ||
| 4/12/2024 | Sold | $860,000-1.1%$246/sqft |
Source: | ||
| 1/2/2024 | Listed for sale | $870,000$249/sqft |
Source: | ||
| 1/1/2024 | Listing removed | -- |
Source: | ||
| 6/8/2023 | Listed for sale | $870,000$249/sqft |
Source: | ||
Public tax history
| Year | Property taxes | Tax assessment |
|---|---|---|
| 2024 | $5,791 +50.9% | $365,300 +69.5% |
| 2023 | $3,836 +140.8% | $215,500 +156.2% |
| 2022 | $1,593 | $84,100 |
Find assessor info on the county website
Neighborhood: 57110
Nearby schools
GreatSchools rating
- 10/10Fred Assam Elementary - 06Grades: K-4Distance: 0.4 mi
- 9/10Brandon Valley Middle School - 02Grades: 7-8Distance: 4.5 mi
- 7/10Brandon Valley High School - 01Grades: 9-12Distance: 4.5 mi
Schools provided by the listing agent
- Elementary: Fred Assam ES
- Middle: Brandon Valley MS
- High: Brandon Valley HS
- District: Brandon Valley 49-2
Source: Realtor Association of the Sioux Empire. This data may not be complete. We recommend contacting the local school district to confirm school assignments for this home.

Get pre-qualified for a loan
At Zillow Home Loans, we can pre-qualify you in as little as 5 minutes with no impact to your credit score.An equal housing lender. NMLS #10287.

