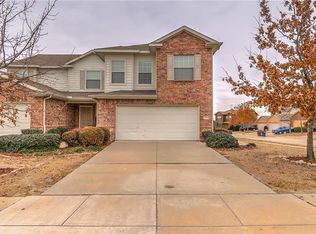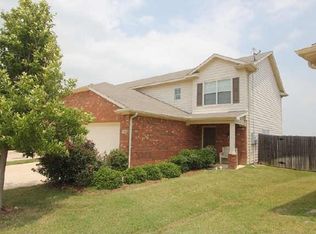Sold on 05/15/24
Price Unknown
7404 Howling Coyote Ln, Fort Worth, TX 76131
4beds
1,987sqft
Single Family Residence
Built in 2006
3,659.04 Square Feet Lot
$290,300 Zestimate®
$--/sqft
$2,044 Estimated rent
Home value
$290,300
$270,000 - $311,000
$2,044/mo
Zestimate® history
Loading...
Owner options
Explore your selling options
What's special
Beautiful four bedroom two and a half bath townhome in Villages of Chisholm Ridge. Spacious living and dining area wood plank flooring and lots of natural light. Kitchen is a chefs dream with extra long breakfast bar, beautiful granite countertops, stylish tile backsplash, pantry, stainless steel appliances and plenty of storage space. Primary bedroom is on the first floor and has an ensuite bathroom and large walkin closet. Three other bedrooms are upstairs along with a second living area and utility room. Fenced backyard with open patio. Backyard has no homes behind it for added privacy! Home features fresh paint, new carpet and roof was replace in 2023! Convenient location to I-35 and 820! This is a must see!
Zillow last checked: 8 hours ago
Listing updated: May 16, 2024 at 11:51am
Listed by:
Ray Bobo 0357213 817-235-8988,
Keller Williams Lonestar DFW 817-795-2500
Bought with:
Angath Dau
Coldwell Banker Realty Frisco
Source: NTREIS,MLS#: 20575802
Facts & features
Interior
Bedrooms & bathrooms
- Bedrooms: 4
- Bathrooms: 3
- Full bathrooms: 2
- 1/2 bathrooms: 1
Primary bedroom
- Features: En Suite Bathroom, Walk-In Closet(s)
- Level: First
- Dimensions: 14 x 13
Bedroom
- Level: Second
- Dimensions: 12 x 12
Bedroom
- Level: Second
- Dimensions: 12 x 11
Bedroom
- Level: Second
- Dimensions: 12 x 10
Breakfast room nook
- Level: First
- Dimensions: 15 x 9
Kitchen
- Features: Breakfast Bar, Granite Counters, Pantry
- Level: First
- Dimensions: 18 x 12
Living room
- Level: First
- Dimensions: 15 x 10
Living room
- Level: Second
- Dimensions: 19 x 12
Utility room
- Features: Utility Room
- Level: Second
- Dimensions: 6 x 5
Heating
- Central, Electric
Cooling
- Central Air, Ceiling Fan(s), Electric
Appliances
- Included: Dishwasher, Electric Range, Electric Water Heater, Disposal, Microwave
- Laundry: Washer Hookup, Electric Dryer Hookup, Laundry in Utility Room
Features
- Granite Counters, Pantry, Cable TV, Walk-In Closet(s)
- Flooring: Carpet, Ceramic Tile, Laminate
- Windows: Window Coverings
- Has basement: No
- Has fireplace: No
Interior area
- Total interior livable area: 1,987 sqft
Property
Parking
- Total spaces: 2
- Parking features: Garage Faces Front, Garage
- Attached garage spaces: 2
Features
- Levels: Two
- Stories: 2
- Exterior features: Rain Gutters
- Pool features: None
- Fencing: Wood
Lot
- Size: 3,659 sqft
- Features: Interior Lot, Subdivision
Details
- Parcel number: 41028341
Construction
Type & style
- Home type: SingleFamily
- Architectural style: Traditional
- Property subtype: Single Family Residence
- Attached to another structure: Yes
Materials
- Brick
- Foundation: Slab
- Roof: Composition
Condition
- Year built: 2006
Utilities & green energy
- Sewer: Public Sewer
- Water: Public
- Utilities for property: Sewer Available, Water Available, Cable Available
Community & neighborhood
Security
- Security features: Smoke Detector(s)
Location
- Region: Fort Worth
- Subdivision: Villages Of Chisholm Ridge Th
HOA & financial
HOA
- Has HOA: Yes
- HOA fee: $242 semi-annually
- Services included: Association Management
- Association name: Villages of Chisholm Ridge HOA
- Association phone: 214-368-4030
Other
Other facts
- Listing terms: Cash,Conventional,FHA,VA Loan
Price history
| Date | Event | Price |
|---|---|---|
| 5/15/2024 | Sold | -- |
Source: NTREIS #20575802 | ||
| 4/22/2024 | Pending sale | $295,000$148/sqft |
Source: NTREIS #20575802 | ||
| 4/14/2024 | Contingent | $295,000$148/sqft |
Source: NTREIS #20575802 | ||
| 4/2/2024 | Listed for sale | $295,000+59.5%$148/sqft |
Source: NTREIS #20575802 | ||
| 3/29/2024 | Listing removed | -- |
Source: Zillow Rentals | ||
Public tax history
| Year | Property taxes | Tax assessment |
|---|---|---|
| 2024 | -- | $308,065 +0.3% |
| 2023 | $7,514 +23.1% | $307,000 +38.4% |
| 2022 | $6,106 +21.1% | $221,822 +23.3% |
Find assessor info on the county website
Neighborhood: 76131
Nearby schools
GreatSchools rating
- 3/10Chisholm RidgeGrades: PK-5Distance: 0.9 mi
- 5/10Highland Middle SchoolGrades: 6-8Distance: 0.6 mi
- 5/10Saginaw High SchoolGrades: 9-12Distance: 0.6 mi
Schools provided by the listing agent
- Elementary: Chisholm Ridge
- Middle: Highland
- High: Saginaw
- District: Eagle MT-Saginaw ISD
Source: NTREIS. This data may not be complete. We recommend contacting the local school district to confirm school assignments for this home.
Get a cash offer in 3 minutes
Find out how much your home could sell for in as little as 3 minutes with a no-obligation cash offer.
Estimated market value
$290,300
Get a cash offer in 3 minutes
Find out how much your home could sell for in as little as 3 minutes with a no-obligation cash offer.
Estimated market value
$290,300

