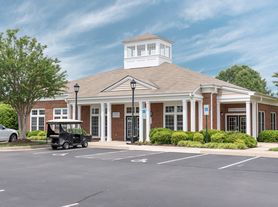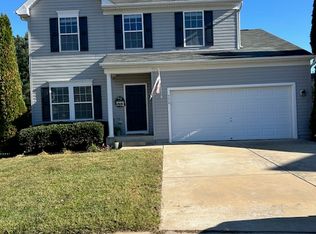*Coming Soon-Available for Renting January 1st 2026*
Cul-de-Sac Homesite in Ashleigh Ridge!
Just minutes from Central Park, Route 3, and I-95, this home offers convenience and charmand it won't last long!
The Hayden is a spacious two-story design featuring 5 bedrooms, 3 bathrooms, and 2,511 sq. ft. of beautifully planned living space. The inviting front porch is perfect for relaxing outdoors while keeping an eye on kids playing safely in the cul-de-sac. Also includes a fenced backyard.
Inside, the main level includes a versatile flex room off the foyer, ideal for a formal dining space or home office. The gourmet kitchen boasts an oversized island with seating, a generous pantry, and opens seamlessly to the dining area and large living room. A main-level bedroom with a full bath offers excellent convenience for guests or multigenerational living.
Upstairs, the owner's suite features a luxurious bath with a soaking garden tub, separate shower, double vanities, a private water closet, and a spacious walk-in closet. The second level also includes three additional bedrooms, a full bath, a walk-in laundry room, and a loft-style living area perfect for a playroom, media space, or lounge.
Tons of closet and storage spaces!
CREDIT: Good Credit Required
PETS: Yes, case-by-case
PET FEE: Based on PetScreening
https
gemrealty.UTILITIES: Tenant Pays All
APPLICATION FEE: $60 per applicant
SECURITY DEPOSIT: Minimum One month's rent (Please note that in certain cases, a double deposit may be required) or Security Deposit Waiver Option.
GEM DIAMOND RESIDENT BENEFITS PACKAGE: $39.95/month
LEASING FEE: $150 One time due with Move-in Funds.
Listed and Professionally Managed By:
GEM Realty Group, LLC
Don't miss the opportunity to make this exceptional home yours!
Contact us or visit our website today to schedule a showing.
House for rent
$3,500/mo
7404 Jake Ct, Fredericksburg, VA 22407
5beds
2,914sqft
Price may not include required fees and charges.
Single family residence
Available Thu Jan 1 2026
Central air, ceiling fan
In unit laundry
2 Attached garage spaces parking
Forced air
What's special
Fenced backyardPrivate water closetCul-de-sac homesiteInviting front porchOversized island with seatingWalk-in laundry roomGourmet kitchen
- 1 day |
- -- |
- -- |
Travel times
Looking to buy when your lease ends?
Consider a first-time homebuyer savings account designed to grow your down payment with up to a 6% match & a competitive APY.
Facts & features
Interior
Bedrooms & bathrooms
- Bedrooms: 5
- Bathrooms: 3
- Full bathrooms: 3
Rooms
- Room types: Dining Room, Family Room, Laundry Room, Pantry, Walk In Closet
Heating
- Forced Air
Cooling
- Central Air, Ceiling Fan
Appliances
- Included: Dishwasher, Disposal, Dryer, Microwave, Range Oven, Refrigerator, Washer
- Laundry: In Unit
Features
- Ceiling Fan(s), Large Closets, Walk In Closet, Walk-In Closet(s)
- Flooring: Carpet
Interior area
- Total interior livable area: 2,914 sqft
Property
Parking
- Total spaces: 2
- Parking features: Attached
- Has attached garage: Yes
- Details: Contact manager
Features
- Exterior features: , Heating system: Forced Air, Lawn, Walk In Closet
- Fencing: Fenced Yard
Details
- Parcel number: 212318
Construction
Type & style
- Home type: SingleFamily
- Property subtype: Single Family Residence
Condition
- Year built: 2022
Community & HOA
Location
- Region: Fredericksburg
Financial & listing details
- Lease term: Lease: 1 year Deposit: One months rent or security deposit alternative option
Price history
| Date | Event | Price |
|---|---|---|
| 11/15/2025 | Listed for rent | $3,500$1/sqft |
Source: Zillow Rentals | ||
| 4/29/2022 | Sold | $555,000-2.6%$190/sqft |
Source: | ||
| 2/10/2022 | Pending sale | $570,000$196/sqft |
Source: | ||
| 2/9/2022 | Price change | $570,000+1.8%$196/sqft |
Source: | ||
| 2/7/2022 | Listed for sale | $560,000$192/sqft |
Source: | ||

