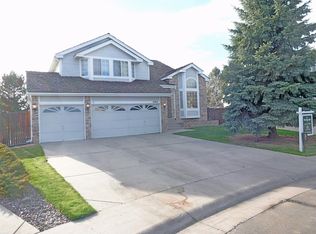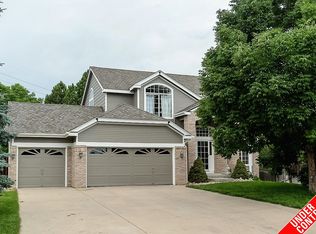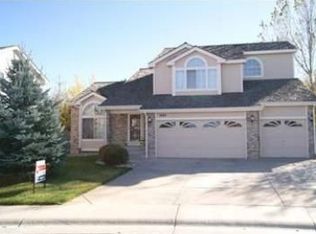Sold for $870,000 on 12/05/25
$870,000
7404 La Quinta Lane, Lone Tree, CO 80124
5beds
2,878sqft
Single Family Residence
Built in 1993
0.33 Acres Lot
$869,900 Zestimate®
$302/sqft
$4,162 Estimated rent
Home value
$869,900
$826,000 - $913,000
$4,162/mo
Zestimate® history
Loading...
Owner options
Explore your selling options
What's special
Welcome home! This 5 bedroom, 4.5 bathroom home has been professionally remodeled from top to bottom! This gorgeous home sits on a large, manicured cul-de-sac lot that backs to a trail. The owner is a customer builder and added an open concept main floor featuring dolomite and quartz countertops with top of the line appliances. In 2024, the owner added new carpet and engineered hardwood floors throughout the home! There is a new, composite class 4 impact-resistant roof that was installed in December, 2024. There are two new high-efficiency furnaces and air conditioners that were added in November 2024, along with a high-efficiency tankless water heater. The homeowners also added closed cell foam insulation in 70% of the walls and new blown in attic insulation as well, along with sound reduction insulation between the floors! The primary ensuite features a Schluter Ditra heat system in the floor installed in January 2025, along with a completely remodeled five-piece bath that features a second laundry facility. The windows in the home were replaced in 2021, along with the rear Trex deck. There are too many details to list, and this is a must-see beauty. The home is powered by a new 200 amp service panel upgrade as well. This home is more than move-in ready. Come see it today! See the property website and virtual tour here: https://capturecoloradohomes.gofullframe.com/bt/7404_LaQuinta_Lane.html
Zillow last checked: 8 hours ago
Listing updated: December 06, 2025 at 07:37am
Listed by:
Tony Collett 720-233-6129 collettt@msn.com,
HomeSmart
Bought with:
Mark Zigray, 100092850
C3 Real Estate Solutions LLC
Kristin Tibbs, 100096002
Kentwood RE Northern Prop Llc
Source: REcolorado,MLS#: 7075928
Facts & features
Interior
Bedrooms & bathrooms
- Bedrooms: 5
- Bathrooms: 5
- Full bathrooms: 2
- 3/4 bathrooms: 2
- 1/2 bathrooms: 1
- Main level bathrooms: 1
Bedroom
- Description: Large Secondary Bedroom With Private Bath
- Level: Upper
Bedroom
- Level: Upper
Bedroom
- Level: Upper
Bedroom
- Level: Basement
Bathroom
- Description: Attached To Secondary Bedroom
- Level: Upper
Bathroom
- Description: Full Guest Bath
- Level: Upper
Bathroom
- Description: Remodeled And Fantastic
- Level: Basement
Bathroom
- Description: Remodeled
- Level: Main
Other
- Description: Large Primary Bedroom With Electric Fireplace
- Level: Upper
Other
- Description: Heated Floors, Five Piece, Elegant
- Level: Upper
Kitchen
- Description: Dolamite Island And Quartz Countertops
- Level: Main
Laundry
- Description: In Primary Ensuite
- Level: Upper
Laundry
- Description: 2nd Laundry
- Level: Basement
Heating
- Forced Air, Natural Gas
Cooling
- Central Air
Appliances
- Included: Cooktop, Dishwasher, Disposal, Double Oven, Dryer, Microwave, Refrigerator, Tankless Water Heater, Washer
Features
- Ceiling Fan(s), Kitchen Island, Open Floorplan, Primary Suite, Quartz Counters, Smart Thermostat, Smoke Free, Stone Counters, Walk-In Closet(s)
- Flooring: Carpet, Wood
- Windows: Bay Window(s), Double Pane Windows
- Basement: Finished,Partial,Sump Pump
- Number of fireplaces: 2
- Fireplace features: Electric, Family Room, Gas, Master Bedroom
Interior area
- Total structure area: 2,878
- Total interior livable area: 2,878 sqft
- Finished area above ground: 2,221
- Finished area below ground: 657
Property
Parking
- Total spaces: 3
- Parking features: Concrete
- Attached garage spaces: 3
Features
- Levels: Two
- Stories: 2
- Patio & porch: Covered, Deck, Front Porch
- Exterior features: Garden, Lighting, Playground, Private Yard, Rain Gutters, Smart Irrigation
- Fencing: Partial
Lot
- Size: 0.33 Acres
- Features: Cul-De-Sac, Greenbelt, Landscaped, Sprinklers In Front, Sprinklers In Rear
Details
- Parcel number: 223109221019
- Special conditions: Standard
Construction
Type & style
- Home type: SingleFamily
- Architectural style: Traditional
- Property subtype: Single Family Residence
Materials
- Concrete, Frame, Wood Siding
- Foundation: Slab
Condition
- Updated/Remodeled
- Year built: 1993
Utilities & green energy
- Electric: 110V, 220 Volts
- Sewer: Public Sewer
- Water: Public
- Utilities for property: Cable Available, Electricity Connected, Natural Gas Connected, Phone Available
Green energy
- Energy efficient items: Appliances, HVAC, Insulation, Water Heater, Windows
Community & neighborhood
Security
- Security features: Radon Detector, Smart Cameras, Smart Locks, Smoke Detector(s), Video Doorbell
Location
- Region: Lone Tree
- Subdivision: Terra Ridge
HOA & financial
HOA
- Has HOA: Yes
- HOA fee: $199 quarterly
- Services included: Maintenance Grounds, Snow Removal, Trash
- Association name: Terra Ridge at Lone Tree Homeowners
- Association phone: 303-779-0789
Other
Other facts
- Listing terms: Cash,Conventional,FHA,Jumbo,VA Loan
- Ownership: Individual
- Road surface type: Paved
Price history
| Date | Event | Price |
|---|---|---|
| 12/5/2025 | Sold | $870,000-8.4%$302/sqft |
Source: | ||
| 11/22/2025 | Pending sale | $950,000$330/sqft |
Source: | ||
| 10/22/2025 | Price change | $950,000-3.6%$330/sqft |
Source: | ||
| 7/30/2025 | Price change | $985,000-1.3%$342/sqft |
Source: | ||
| 7/11/2025 | Listed for sale | $998,000$347/sqft |
Source: | ||
Public tax history
| Year | Property taxes | Tax assessment |
|---|---|---|
| 2024 | $4,762 +37.1% | $54,010 -1% |
| 2023 | $3,472 -3.8% | $54,530 +42.8% |
| 2022 | $3,610 | $38,180 -2.8% |
Find assessor info on the county website
Neighborhood: 80124
Nearby schools
GreatSchools rating
- 6/10Eagle Ridge Elementary SchoolGrades: PK-6Distance: 0.2 mi
- 5/10Cresthill Middle SchoolGrades: 7-8Distance: 1.4 mi
- 9/10Highlands Ranch High SchoolGrades: 9-12Distance: 1.5 mi
Schools provided by the listing agent
- Elementary: Eagle Ridge
- Middle: Rocky Heights
- High: Rock Canyon
- District: Douglas RE-1
Source: REcolorado. This data may not be complete. We recommend contacting the local school district to confirm school assignments for this home.
Get a cash offer in 3 minutes
Find out how much your home could sell for in as little as 3 minutes with a no-obligation cash offer.
Estimated market value
$869,900
Get a cash offer in 3 minutes
Find out how much your home could sell for in as little as 3 minutes with a no-obligation cash offer.
Estimated market value
$869,900


