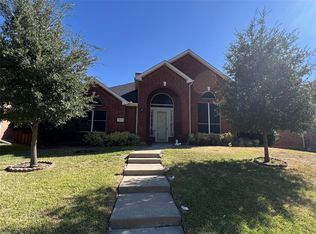Sold on 07/22/25
Price Unknown
7404 Maybrook Ct, Plano, TX 75024
4beds
2,717sqft
Single Family Residence
Built in 1998
7,840.8 Square Feet Lot
$575,300 Zestimate®
$--/sqft
$2,909 Estimated rent
Home value
$575,300
$547,000 - $610,000
$2,909/mo
Zestimate® history
Loading...
Owner options
Explore your selling options
What's special
***New Improved Price***Nestled in a prime location within a sought-after neighborhood known for its excellent schools, this charming 4 bedroom, 3 bathroom home offers the perfect blend of modern updates and classic appeal. Recently renovated, the spacious updated kitchen is a true highlight, featuring brand-new cabinets, sleek granite countertops, and ample space for culinary creations. The home boasts beautiful new flooring throughout the living areas, complemented by stylish ceramic tile in the bathrooms and kitchen, adding both elegance and durability. With generous living spaces, including a comfortable living room and a formal dining area, this home is perfect for family gatherings and entertaining guests. The bedrooms offer plenty of natural light and storage. The master suite includes an ensuite bathroom, providing a private retreat for relaxation. Great Plano schools, quick access to Preston Road, Stonebriar Mall, HWY 121, Tollway. Roof was replaced in 2023.
Zillow last checked: 8 hours ago
Listing updated: July 22, 2025 at 07:25pm
Listed by:
Shelly Li 0724543 469-269-7646,
Shelly Li 469-269-7646
Bought with:
Ryan Cave
Keller Williams Realty Allen
Source: NTREIS,MLS#: 20916537
Facts & features
Interior
Bedrooms & bathrooms
- Bedrooms: 4
- Bathrooms: 3
- Full bathrooms: 3
Primary bedroom
- Features: En Suite Bathroom
- Level: First
- Dimensions: 16 x 18
Bedroom
- Features: Walk-In Closet(s)
- Level: First
- Dimensions: 12 x 13
Bedroom
- Features: Walk-In Closet(s)
- Level: First
- Dimensions: 10 x 16
Bedroom
- Level: First
- Dimensions: 10 x 11
Breakfast room nook
- Level: First
- Dimensions: 10 x 10
Dining room
- Level: First
- Dimensions: 14 x 14
Kitchen
- Features: Breakfast Bar, Concrete Counters, Granite Counters, Pantry
- Level: First
- Dimensions: 14 x 10
Living room
- Features: Fireplace
- Level: First
- Dimensions: 16 x 16
Living room
- Level: First
- Dimensions: 14 x 12
Utility room
- Level: First
- Dimensions: 8 x 8
Appliances
- Included: Convection Oven, Dishwasher, Gas Cooktop, Disposal, Microwave
Features
- Granite Counters, Open Floorplan
- Has basement: No
- Number of fireplaces: 1
- Fireplace features: Gas
Interior area
- Total interior livable area: 2,717 sqft
Property
Parking
- Total spaces: 2
- Parking features: Door-Multi
- Garage spaces: 2
Features
- Levels: One
- Stories: 1
- Pool features: None
Lot
- Size: 7,840 sqft
Details
- Parcel number: R344400A01201
Construction
Type & style
- Home type: SingleFamily
- Architectural style: Detached
- Property subtype: Single Family Residence
Condition
- Year built: 1998
Utilities & green energy
- Sewer: Public Sewer
- Water: Public
- Utilities for property: Sewer Available, Water Available
Community & neighborhood
Location
- Region: Plano
- Subdivision: Preston Meadow North Ph Three
Price history
| Date | Event | Price |
|---|---|---|
| 7/22/2025 | Sold | -- |
Source: NTREIS #20916537 | ||
| 6/13/2025 | Contingent | $579,000$213/sqft |
Source: NTREIS #20916537 | ||
| 6/7/2025 | Listed for sale | $579,000-4.8%$213/sqft |
Source: NTREIS #20916537 | ||
| 5/27/2025 | Listing removed | $608,000$224/sqft |
Source: NTREIS #20916537 | ||
| 5/22/2025 | Price change | $608,000-1.6%$224/sqft |
Source: NTREIS #20916537 | ||
Public tax history
| Year | Property taxes | Tax assessment |
|---|---|---|
| 2025 | -- | $603,587 +6.8% |
| 2024 | $9,552 +3% | $565,000 +5.2% |
| 2023 | $9,274 -4.1% | $537,316 +6.1% |
Find assessor info on the county website
Neighborhood: 75024
Nearby schools
GreatSchools rating
- 8/10Haun Elementary SchoolGrades: K-5Distance: 0.5 mi
- 9/10Robinson Middle SchoolGrades: 6-8Distance: 1 mi
- 9/10Jasper High SchoolGrades: 9-10Distance: 0.9 mi
Schools provided by the listing agent
- Elementary: Haun
- Middle: Robinson
- High: Jasper
- District: Plano ISD
Source: NTREIS. This data may not be complete. We recommend contacting the local school district to confirm school assignments for this home.
Get a cash offer in 3 minutes
Find out how much your home could sell for in as little as 3 minutes with a no-obligation cash offer.
Estimated market value
$575,300
Get a cash offer in 3 minutes
Find out how much your home could sell for in as little as 3 minutes with a no-obligation cash offer.
Estimated market value
$575,300
