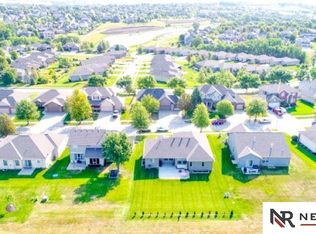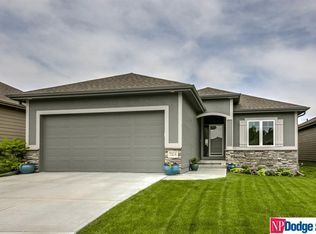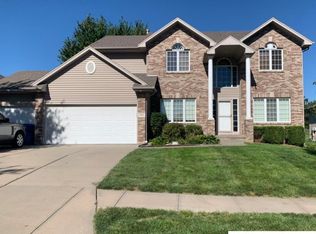Sold for $365,000 on 11/21/24
$365,000
7404 N 155th Ter, Bennington, NE 68007
4beds
2,726sqft
Single Family Residence
Built in 2016
0.29 Acres Lot
$377,200 Zestimate®
$134/sqft
$2,835 Estimated rent
Home value
$377,200
$347,000 - $411,000
$2,835/mo
Zestimate® history
Loading...
Owner options
Explore your selling options
What's special
Legacy built ranch home, pre-inspected, new roof/gutters 2024. Seller offering $5000 incentive for buyer closing costs or rate buydown. East facing location with covered porch. Beautiful hardwood plank flooring in main living area. Living room with vaulted ceiling and direct vent fireplace. Spacious gourmet kitchen with large center island/counter seating, double ovens, granite counters and pantry closet. All SS appliances including refrigerator stay. Kitchen opens to back patio with gas line for outdoor grilling. Bedrooms are split with primary bedroom on opposite side of BR 2 & 3. Primary bath includes both a whirlpool tub and shower. Finished lower level includes family room, large BR and 3/4 bath. Unfinished area for added storage or adding future living space. Sprinkler system is included. Exterior lighting on home changes colors for your favorite holiday and is controlled with an App. Ring doorbell and Ring floodlight on back patio.
Zillow last checked: 8 hours ago
Listing updated: November 26, 2024 at 02:54pm
Listed by:
Barb Bettin 402-616-6333,
BHHS Ambassador Real Estate
Bought with:
Brooke Johnson, 20240206
Nebraska Realty
Source: GPRMLS,MLS#: 22425072
Facts & features
Interior
Bedrooms & bathrooms
- Bedrooms: 4
- Bathrooms: 3
- Full bathrooms: 2
- 3/4 bathrooms: 1
- Main level bathrooms: 2
Primary bedroom
- Features: Wall/Wall Carpeting, Window Covering, 9'+ Ceiling, Ceiling Fan(s)
- Level: Main
- Area: 169.76
- Dimensions: 14.03 x 12.1
Bedroom 2
- Features: Wall/Wall Carpeting, Window Covering, 9'+ Ceiling, Ceiling Fan(s)
- Level: Main
- Area: 120.56
- Dimensions: 12.02 x 10.03
Bedroom 3
- Features: Wall/Wall Carpeting, Window Covering, 9'+ Ceiling, Ceiling Fan(s)
- Level: Main
- Area: 120.36
- Dimensions: 12 x 10.03
Bedroom 4
- Features: Wall/Wall Carpeting, Window Covering
- Level: Main
- Area: 212.34
- Dimensions: 15.07 x 14.09
Primary bathroom
- Features: Full, Shower, Whirlpool, Double Sinks
Kitchen
- Features: 9'+ Ceiling, Pantry, Engineered Wood, Sliding Glass Door
- Level: Main
- Area: 306
- Dimensions: 18 x 17
Basement
- Area: 1636
Heating
- Natural Gas, Forced Air
Cooling
- Central Air
Appliances
- Included: Range, Refrigerator, Dishwasher, Disposal, Microwave
- Laundry: Vinyl Floor, Window Covering, 9'+ Ceiling
Features
- High Ceilings, Ceiling Fan(s), Pantry
- Flooring: Wood, Vinyl, Carpet, Ceramic Tile, Engineered Hardwood
- Doors: Sliding Doors
- Windows: Window Coverings, Egress Window, LL Daylight Windows
- Basement: Daylight,Egress,Partially Finished
- Number of fireplaces: 1
- Fireplace features: Direct-Vent Gas Fire, Great Room
Interior area
- Total structure area: 2,726
- Total interior livable area: 2,726 sqft
- Finished area above ground: 1,636
- Finished area below ground: 1,090
Property
Parking
- Total spaces: 2
- Parking features: Attached, Garage Door Opener
- Attached garage spaces: 2
Features
- Patio & porch: Porch, Patio
- Exterior features: Sprinkler System
- Fencing: None
Lot
- Size: 0.29 Acres
- Dimensions: 19.65 x 58.42 x 156.75 x 93.78 x 153
- Features: Over 1/4 up to 1/2 Acre, Subdivided, Public Sidewalk
Details
- Parcel number: 2410891144
- Other equipment: Sump Pump
Construction
Type & style
- Home type: SingleFamily
- Architectural style: Ranch
- Property subtype: Single Family Residence
Materials
- Stone, Masonite, Cement Siding
- Foundation: Concrete Perimeter
- Roof: Composition
Condition
- Not New and NOT a Model
- New construction: No
- Year built: 2016
Utilities & green energy
- Sewer: Public Sewer
- Water: Public
- Utilities for property: Cable Available, Electricity Available, Natural Gas Available, Water Available, Sewer Available
Community & neighborhood
Location
- Region: Bennington
- Subdivision: Waterford
HOA & financial
HOA
- Has HOA: Yes
- HOA fee: $850 annually
- Amenities included: Pool Access, Clubhouse
- Services included: Common Area Maintenance, Trash
- Association name: Waterford HOA
Other
Other facts
- Listing terms: Conventional,Cash
- Ownership: Fee Simple
Price history
| Date | Event | Price |
|---|---|---|
| 11/21/2024 | Sold | $365,000-2.7%$134/sqft |
Source: | ||
| 11/1/2024 | Pending sale | $375,000$138/sqft |
Source: | ||
| 10/22/2024 | Price change | $375,000-2.6%$138/sqft |
Source: | ||
| 9/30/2024 | Price change | $385,000-3.8%$141/sqft |
Source: | ||
| 9/10/2024 | Price change | $400,000-5.9%$147/sqft |
Source: | ||
Public tax history
| Year | Property taxes | Tax assessment |
|---|---|---|
| 2024 | $7,499 -8.2% | $427,200 +15.6% |
| 2023 | $8,166 -2.2% | $369,700 |
| 2022 | $8,348 +13.7% | $369,700 +16.8% |
Find assessor info on the county website
Neighborhood: 68007
Nearby schools
GreatSchools rating
- 8/10Saddlebrook Elementary SchoolGrades: PK-5Distance: 1.2 mi
- 3/10Alfonza W Davis Middle SchoolGrades: 6-8Distance: 2.1 mi
- NAWestview High SchoolGrades: 9-10Distance: 0.2 mi
Schools provided by the listing agent
- Elementary: Saddlebrook
- Middle: Alfonza W. Davis
- High: Westview
- District: Omaha
Source: GPRMLS. This data may not be complete. We recommend contacting the local school district to confirm school assignments for this home.

Get pre-qualified for a loan
At Zillow Home Loans, we can pre-qualify you in as little as 5 minutes with no impact to your credit score.An equal housing lender. NMLS #10287.
Sell for more on Zillow
Get a free Zillow Showcase℠ listing and you could sell for .
$377,200
2% more+ $7,544
With Zillow Showcase(estimated)
$384,744

