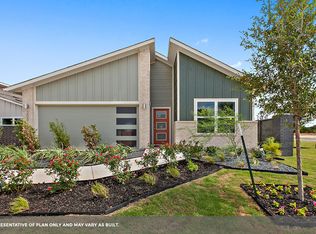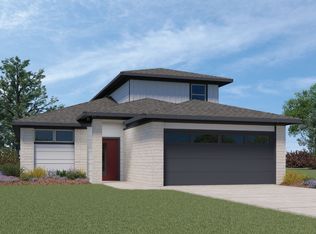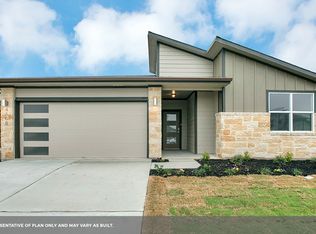Located in the desirable Parker Station community of northeast Austin, this 3-bedroom, 2-bathroom home blends modern finishes with everyday convenience. Enjoy a functional layout, generous backyard, and easy access to schools, parks, and shopping. Key Features: -5 spacious bedrooms with plush carpeting and ample closet space -3 full bathrooms with dual vanities and stylish fixtures -Open kitchen with quartz countertops, large island, and stainless steel appliances -Bright living space with recessed lighting and backyard access -Dining area ideal for everyday meals or entertaining -Private primary suite with walk-in closet and en-suite bath -Laundry room with built-in shelving and washer/dryer included -Covered back patio and fully fenced backyard -Attached 2-car garage and double-wide driveway Nearby Schools (Manor ISD): -Oak Meadows Elementary School -Decker Middle School -Manor High School Nearby Parks & Recreation: -Walter E. Long Metropolitan Park -Little Walnut Creek Greenbelt -Northeast Metropolitan Park -Travis County Expo Center Nearby Shopping & Dining: -HEB at East 51st & 183 -Mueller District Alamo Drafthouse, Thinkery Museum, farmers market, and restaurants -Tech Ridge Center Target, Home Depot, Chick-fil-A, and more -Shops at Berkman Drive boutique retail and local dining Additional Details: -Built in 2021 by D.R. Horton in the Parker Station community -Energy-efficient construction with smart thermostat -Tenant responsible for utilities and yard maintenance -Quick access to Hwy 290 and 183 Tenant pays utilities. Pets allowed. Absolutely no smoking. Professionally managed.
This property is off market, which means it's not currently listed for sale or rent on Zillow. This may be different from what's available on other websites or public sources.


