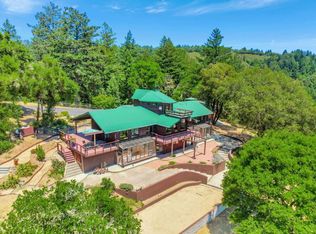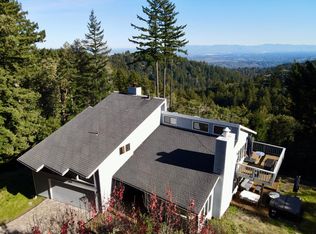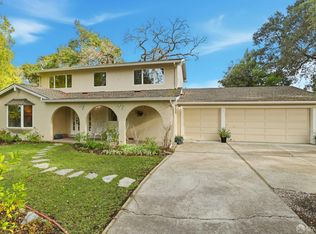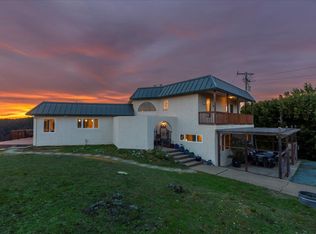With panoramic views of the Pacific Ocean, Mindego Hill, and Skyline Ridge, this hilltop retreat on upper Alpine Road offers a tranquil front-row seat to some of the Bay Area's most stunning scenery. Sunrises and sunsets light the ridges and ocean, while fog drifts through the valleys below. Designed by D.P. Finnigan, the home features clean lines, tall windows, hardwood floors, solid wood cabinetry, and seamless indoor-outdoor flow with broad patios. The open layout includes spacious living and family rooms, a large kitchen and dining area, and a generous primary suite all with striking views. Quality craftsmanship, attention to detail, and creative design make it perfect for relaxing or entertaining. Solar power, Tesla Powerwalls, a heat pump with gas furnace, generator, and defensible space offer comfort and security. A hot tub, pond, native landscaping, citrus trees, and orchard add charm. Enjoy nearby Russian Ridge, Portola Redwoods, and Sam McDonald Parks. San Gregorio Beach is just 25 minutes away; Page Mill/280 (35), Palo Alto (40), Saratoga (30).
For sale
$2,595,000
7405 Alpine Rd, La Honda, CA 94020
4beds
3,314sqft
Est.:
Single Family Residence, Residential
Built in 1982
6.16 Acres Lot
$2,519,000 Zestimate®
$783/sqft
$-- HOA
What's special
Quality craftsmanshipCreative designOpen layoutNative landscapingSolid wood cabinetryHot tubHardwood floors
- 1 day |
- 378 |
- 19 |
Zillow last checked: 8 hours ago
Listing updated: January 29, 2026 at 11:51pm
Listed by:
Scott Hayes 01401243 650-245-5044,
Compass 650-529-1111
Source: MLSListings Inc,MLS#: ML82033133
Tour with a local agent
Facts & features
Interior
Bedrooms & bathrooms
- Bedrooms: 4
- Bathrooms: 3
- Full bathrooms: 2
- 1/2 bathrooms: 1
Rooms
- Room types: Office, Utility Room
Bedroom
- Features: PrimarySuiteRetreat, WalkinCloset, BedroomonGroundFloor2plus
Bathroom
- Features: ShoweroverTub1, SolidSurface, Stone, UpdatedBaths, FullonGroundFloor, PrimaryOversizedTub, HalfonGroundFloor
Dining room
- Features: BreakfastNook, DiningArea, EatinKitchen
Family room
- Features: SeparateFamilyRoom
Kitchen
- Features: _220VoltOutlet, Countertop_Granite, Island
Heating
- Central Forced Air, Heat Pump, Propane
Cooling
- Central Air
Appliances
- Included: Gas Cooktop, Dishwasher, Built In Oven, Refrigerator
- Laundry: Tub/Sink, Inside, In Utility Room
Features
- High Ceilings, Walk-In Closet(s), Security Gate
- Flooring: Hardwood
- Number of fireplaces: 1
- Fireplace features: Family Room, Wood Burning Stove
Interior area
- Total structure area: 3,314
- Total interior livable area: 3,314 sqft
Video & virtual tour
Property
Parking
- Total spaces: 2
- Parking features: Attached, Garage Door Opener, Guest
- Attached garage spaces: 2
Features
- Has view: Yes
- View description: Forest/Woods, Mountain(s), Ocean, Ridge
- Has water view: Yes
- Water view: Ocean
Lot
- Size: 6.16 Acres
- Features: Hillside, Grade Varies
Details
- Parcel number: 080370220
- Zoning: RM0000
- Special conditions: Standard
Construction
Type & style
- Home type: SingleFamily
- Architectural style: Modern/HighTech
- Property subtype: Single Family Residence, Residential
Materials
- Foundation: Concrete Perimeter and Slab
- Roof: Composition
Condition
- New construction: No
- Year built: 1982
Utilities & green energy
- Gas: Generator, PropaneOnSite, PublicUtilities
- Water: Shared Well
- Utilities for property: Propane, Public Utilities, Solar
Community & HOA
Location
- Region: La Honda
Financial & listing details
- Price per square foot: $783/sqft
- Tax assessed value: $2,120,181
- Annual tax amount: $23,599
- Date on market: 1/30/2026
- Listing agreement: ExclusiveRightToSell
- Listing terms: CashorConventionalLoan
Estimated market value
$2,519,000
$2.39M - $2.64M
$6,904/mo
Price history
Price history
| Date | Event | Price |
|---|---|---|
| 1/30/2026 | Listed for sale | $2,595,000+50.4%$783/sqft |
Source: | ||
| 10/25/2013 | Sold | $1,725,000-2.9%$521/sqft |
Source: Public Record Report a problem | ||
| 9/27/2013 | Pending sale | $1,776,000$536/sqft |
Source: Alain Pinel Realtors - Palo Alto #81315679 Report a problem | ||
| 6/22/2013 | Price change | $1,776,000-6.5%$536/sqft |
Source: Alain Pinel Realtors - Palo Alto #81315679 Report a problem | ||
| 5/9/2013 | Listed for sale | $1,899,000+111.2%$573/sqft |
Source: Alain Pinel Realtors - Palo Alto #81315679 Report a problem | ||
Public tax history
Public tax history
| Year | Property taxes | Tax assessment |
|---|---|---|
| 2025 | $23,599 +1.4% | $2,120,181 +2% |
| 2024 | $23,270 +6.4% | $2,078,610 +2% |
| 2023 | $21,880 +1.6% | $2,037,854 +2% |
Find assessor info on the county website
BuyAbility℠ payment
Est. payment
$16,137/mo
Principal & interest
$12807
Property taxes
$2422
Home insurance
$908
Climate risks
Neighborhood: 94020
Nearby schools
GreatSchools rating
- 8/10La Honda Elementary SchoolGrades: K-5Distance: 4.3 mi
- 5/10Pescadero Elementary And Middle SchoolGrades: K-8Distance: 9.5 mi
- 6/10Pescadero High SchoolGrades: 9-12Distance: 8.9 mi
Schools provided by the listing agent
- District: LaHondaPescaderoUnified
Source: MLSListings Inc. This data may not be complete. We recommend contacting the local school district to confirm school assignments for this home.
- Loading
- Loading



