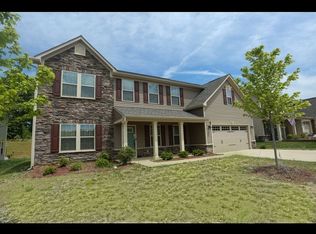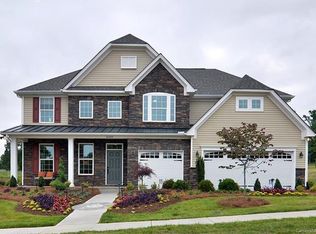Closed
$575,000
7405 Bosson St SW, Concord, NC 28025
4beds
3,429sqft
Single Family Residence
Built in 2019
0.26 Acres Lot
$575,200 Zestimate®
$168/sqft
$3,411 Estimated rent
Home value
$575,200
$535,000 - $621,000
$3,411/mo
Zestimate® history
Loading...
Owner options
Explore your selling options
What's special
This stunning 4-bedroom, 3-bath home in The Mills at Rocky River offers Luxury, Space & incredible AMENITIES! Step inside to a spacious formal dining room that flows into an open kitchen, breakfast area, & oversized living room—perfect for entertaining! The CHEF's kitchen boasts extra cabinets, a huge island, stainless steel DOUBLE oven. A nearby flex room is ideal for home office. Upstairs, the primary suite features 2 walk-in closets, soaking tub, walk-in shower, & dual vanities. 3 additional bedrooms, including 1 with an en-suite bath, another full bath, and a versatile bonus room provide ample space for family, guests, or recreation. The insulated 3-car garage adds tons of storage, water filter, TANKLESS Hot H20 & sink. Outside, relax on the back patio or host gatherings in the clubhouse. Enjoy the community pool & waterslide, playground, fitness center. Patriots STEM Elem & C C Griffin Middle are around the corner! BP gas & convt store at front Entrance / Wyolina Kennels closeby!
Zillow last checked: 8 hours ago
Listing updated: June 18, 2025 at 02:41pm
Listing Provided by:
Mark Weinberg Mark@carolinaskyre.com,
Real Broker, LLC
Bought with:
Candice Credle
NorthGroup Real Estate LLC
Source: Canopy MLS as distributed by MLS GRID,MLS#: 4218794
Facts & features
Interior
Bedrooms & bathrooms
- Bedrooms: 4
- Bathrooms: 4
- Full bathrooms: 3
- 1/2 bathrooms: 1
Primary bedroom
- Level: Upper
Bedroom s
- Level: Upper
Bedroom s
- Level: Upper
Bedroom s
- Level: Upper
Bathroom half
- Level: Main
Bathroom full
- Level: Upper
Bathroom full
- Level: Upper
Bathroom full
- Level: Upper
Bonus room
- Level: Upper
Dining room
- Level: Main
Kitchen
- Level: Main
Laundry
- Level: Upper
Living room
- Level: Main
Office
- Level: Main
Heating
- Central
Cooling
- Central Air
Appliances
- Included: Double Oven
- Laundry: In Hall
Features
- Attic Other, Soaking Tub, Open Floorplan, Walk-In Closet(s)
- Windows: Insulated Windows
- Has basement: No
- Attic: Other
Interior area
- Total structure area: 3,429
- Total interior livable area: 3,429 sqft
- Finished area above ground: 3,429
- Finished area below ground: 0
Property
Parking
- Total spaces: 3
- Parking features: Driveway, Attached Garage, Garage Door Opener, Garage Faces Front, Garage on Main Level
- Attached garage spaces: 3
- Has uncovered spaces: Yes
Accessibility
- Accessibility features: Two or More Access Exits
Features
- Levels: Two
- Stories: 2
- Patio & porch: Deck, Front Porch, Patio
- Pool features: Community
- Fencing: Back Yard,Fenced
Lot
- Size: 0.26 Acres
- Features: Cleared
Details
- Additional structures: Shed(s), Other
- Parcel number: 55370409210000
- Zoning: PUD
- Special conditions: Standard
Construction
Type & style
- Home type: SingleFamily
- Architectural style: Traditional
- Property subtype: Single Family Residence
Materials
- Stone, Vinyl
- Foundation: Slab
- Roof: Shingle
Condition
- New construction: No
- Year built: 2019
Details
- Builder model: Landon
- Builder name: Ryan Homes
Utilities & green energy
- Sewer: Public Sewer
- Water: City
- Utilities for property: Cable Available, Electricity Connected
Community & neighborhood
Security
- Security features: Carbon Monoxide Detector(s), Smoke Detector(s)
Community
- Community features: Clubhouse, Fitness Center, Game Court, Playground, Recreation Area, Sidewalks, Street Lights, Walking Trails, Other
Location
- Region: Concord
- Subdivision: The Mills At Rocky River
HOA & financial
HOA
- Has HOA: Yes
- HOA fee: $250 quarterly
- Association name: First Service Residential
- Association phone: 704-527-2314
Other
Other facts
- Listing terms: Cash,Conventional,VA Loan
- Road surface type: Concrete, Paved
Price history
| Date | Event | Price |
|---|---|---|
| 6/18/2025 | Sold | $575,000-0.9%$168/sqft |
Source: | ||
| 4/4/2025 | Price change | $580,000-2.5%$169/sqft |
Source: | ||
| 3/20/2025 | Price change | $594,900+0%$173/sqft |
Source: | ||
| 2/26/2025 | Price change | $594,8950%$173/sqft |
Source: | ||
| 2/5/2025 | Listed for sale | $594,9000%$173/sqft |
Source: | ||
Public tax history
| Year | Property taxes | Tax assessment |
|---|---|---|
| 2024 | $5,454 +23.7% | $547,550 +51.5% |
| 2023 | $4,409 +0.2% | $361,420 +0.2% |
| 2022 | $4,399 | $360,560 |
Find assessor info on the county website
Neighborhood: 28025
Nearby schools
GreatSchools rating
- 5/10Patriots ElementaryGrades: K-5Distance: 0.8 mi
- 4/10C. C. Griffin Middle SchoolGrades: 6-8Distance: 1 mi
- 6/10Hickory Ridge HighGrades: 9-12Distance: 3.4 mi
Schools provided by the listing agent
- Elementary: Patriots
- Middle: C.C. Griffin
- High: Hickory Ridge
Source: Canopy MLS as distributed by MLS GRID. This data may not be complete. We recommend contacting the local school district to confirm school assignments for this home.
Get a cash offer in 3 minutes
Find out how much your home could sell for in as little as 3 minutes with a no-obligation cash offer.
Estimated market value
$575,200
Get a cash offer in 3 minutes
Find out how much your home could sell for in as little as 3 minutes with a no-obligation cash offer.
Estimated market value
$575,200

