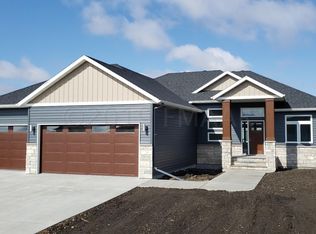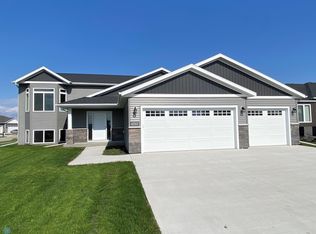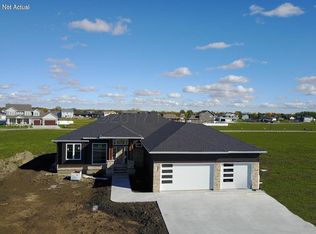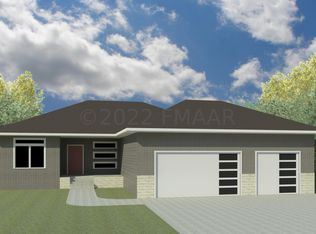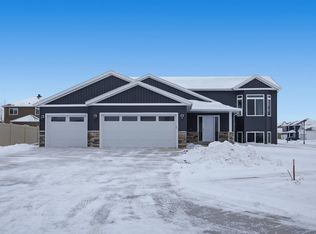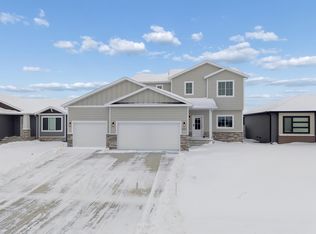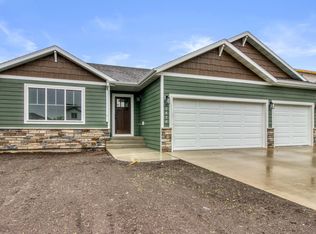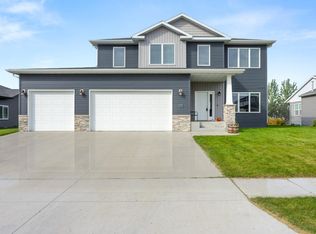4 bed/3 bath with a 3-stall garage. You will love the open concept main living area featuring soaring tray ceilings, custom cabinets, quartz countertops, black stainless-steel appliances, a large kitchen island and beautiful flooring. The primary retreat checks all the boxes with a big walk-in closet, 3/4 bath w/double vanity and a separate linen closet! You will enjoy the convenience of having 3 bedrooms, 2 bathrooms and the laundry room all on the same level. An additional bedroom, bathroom and family room on the lower level completes this home. The garage is fully insulated, has a floor drain and is roughed in for a gas heater. Owner/Agent
Active with contingency
$479,900
7405 Claire Dr S, Fargo, ND 58104
4beds
2,443sqft
Est.:
Single Family Residence
Built in 2025
0.28 Acres Lot
$-- Zestimate®
$196/sqft
$4/mo HOA
What's special
Quartz countertopsSoaring tray ceilingsCustom cabinetsLarge kitchen islandBeautiful flooringSeparate linen closetPrimary retreat
- 147 days |
- 307 |
- 12 |
Zillow last checked: 8 hours ago
Listing updated: December 17, 2025 at 08:29am
Listed by:
Rick Sartwell 701-261-0128,
Adams Development Corp. 701-281-2999
Source: NorthstarMLS as distributed by MLS GRID,MLS#: 6763415
Facts & features
Interior
Bedrooms & bathrooms
- Bedrooms: 4
- Bathrooms: 3
- Full bathrooms: 1
- 3/4 bathrooms: 2
Bedroom
- Level: Upper
Bedroom 2
- Level: Upper
Bedroom 3
- Level: Upper
Bedroom 4
- Level: Lower
Primary bathroom
- Level: Upper
Bathroom
- Level: Upper
Bathroom
- Level: Lower
Deck
- Level: Main
Dining room
- Level: Main
Family room
- Level: Lower
Kitchen
- Level: Main
Laundry
- Level: Upper
Living room
- Level: Main
Utility room
- Level: Lower
Heating
- Forced Air
Cooling
- Central Air
Appliances
- Included: Dishwasher, Electric Water Heater, Microwave, Range, Refrigerator, Stainless Steel Appliance(s)
Features
- Basement: Concrete
- Number of fireplaces: 1
- Fireplace features: Electric
Interior area
- Total structure area: 2,443
- Total interior livable area: 2,443 sqft
- Finished area above ground: 1,701
- Finished area below ground: 742
Property
Parking
- Total spaces: 3
- Parking features: Attached, Floor Drain, Garage, Garage Door Opener, Insulated Garage
- Attached garage spaces: 3
- Has uncovered spaces: Yes
Accessibility
- Accessibility features: None
Features
- Levels: Three Level Split
- Patio & porch: Deck
Lot
- Size: 0.28 Acres
- Dimensions: 79' (front) - 129' (side) - 90' (back) - 140' (side)
- Features: Corner Lot
Details
- Foundation area: 806
- Parcel number: 01851200270000
- Zoning description: Residential-Single Family
Construction
Type & style
- Home type: SingleFamily
- Property subtype: Single Family Residence
Condition
- New construction: Yes
- Year built: 2025
Details
- Builder name: ADAMS DEVELOPMENT CORPORATION
Utilities & green energy
- Gas: Natural Gas
- Sewer: City Sewer/Connected
Community & HOA
Community
- Subdivision: Eagle Pointe 2nd Add
HOA
- Has HOA: Yes
- Services included: Other
- HOA fee: $50 annually
- HOA name: Eagle Pointe HOA
- HOA phone: 701-999-9999
Location
- Region: Fargo
Financial & listing details
- Price per square foot: $196/sqft
- Tax assessed value: $67,400
- Annual tax amount: $904
- Date on market: 7/29/2025
Estimated market value
Not available
Estimated sales range
Not available
Not available
Price history
Price history
| Date | Event | Price |
|---|---|---|
| 7/29/2025 | Listed for sale | $479,900+638.3%$196/sqft |
Source: | ||
| 2/12/2021 | Listing removed | -- |
Source: | ||
| 7/31/2020 | Listed for sale | $65,000$27/sqft |
Source: FpG Realty #20-4322 Report a problem | ||
Public tax history
Public tax history
| Year | Property taxes | Tax assessment |
|---|---|---|
| 2024 | $4,740 +0.1% | $67,400 |
| 2023 | $4,735 +0.4% | $67,400 +3.1% |
| 2022 | $4,717 +0.3% | $65,400 |
Find assessor info on the county website
BuyAbility℠ payment
Est. payment
$2,529/mo
Principal & interest
$1861
Property taxes
$496
Other costs
$172
Climate risks
Neighborhood: Davies
Nearby schools
GreatSchools rating
- 7/10Bennett Elementary SchoolGrades: K-5Distance: 1.2 mi
- 8/10Discovery Middle SchoolGrades: 6-8Distance: 2.9 mi
- 8/10Fargo Davies High SchoolGrades: 9-12Distance: 0.5 mi
Schools provided by the listing agent
- High: Fargo Davies
Source: NorthstarMLS as distributed by MLS GRID. This data may not be complete. We recommend contacting the local school district to confirm school assignments for this home.
- Loading
