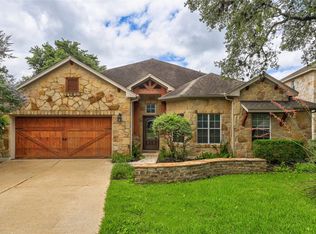Enjoy the perfect blend of comfort and elegance at 7405 Covered Bridge Drive, a stunning 3-bedroom home nestled in the heart of Austin, TX. This 2290 sq ft sanctuary invites you in with its spacious open floor plan, designed to cater to both relaxation and entertainment needs. The modern kitchen gleams with sophisticated granite countertops, offering both beauty and functionality for all your culinary adventures. Step into the living area where wood-plank ceramic tiles add a touch of rustic charm, perfectly complemented by a cozy fireplace that promises warm gatherings on cool evenings. Each of the two full bathrooms is a haven of tranquility, featuring modern fixtures and ample space to unwind. The generous bedrooms provide serene retreats, with plenty of natural light enhancing their welcoming ambiance. Outside, the property offers a peaceful setting for enjoying Austin's vibrant nature. Whether you're hosting friends or seeking a quiet escape, this home delivers the ultimate living experience. Discover a lifestyle of convenience and luxury in this remarkable Austin rental. Your new chapter begins here at 7405 Covered Bridge Drive.
House for rent
$3,000/mo
7405 Covered Bridge Dr, Austin, TX 78736
3beds
2,290sqft
Price may not include required fees and charges.
Singlefamily
Available Wed Oct 1 2025
-- Pets
Central air, ceiling fan
Electric dryer hookup laundry
2 Attached garage spaces parking
Natural gas, central, fireplace
What's special
Modern fixturesCozy fireplaceSpacious open floor planGenerous bedroomsPlenty of natural lightSophisticated granite countertopsModern kitchen
- 15 days
- on Zillow |
- -- |
- -- |
Travel times
Looking to buy when your lease ends?
See how you can grow your down payment with up to a 6% match & 4.15% APY.
Facts & features
Interior
Bedrooms & bathrooms
- Bedrooms: 3
- Bathrooms: 2
- Full bathrooms: 2
Heating
- Natural Gas, Central, Fireplace
Cooling
- Central Air, Ceiling Fan
Appliances
- Included: Dishwasher, Disposal, Microwave, Oven, Refrigerator, WD Hookup
- Laundry: Electric Dryer Hookup, Hookups, In Hall
Features
- Ceiling Fan(s), Double Vanity, Electric Dryer Hookup, Granite Counters, High Ceilings, Kitchen Island, Multiple Dining Areas, No Interior Steps, Open Floorplan, Pantry, Recessed Lighting, Single level Floor Plan, Soaking Tub, WD Hookup, Walk-In Closet(s)
- Flooring: Tile
- Has fireplace: Yes
Interior area
- Total interior livable area: 2,290 sqft
Property
Parking
- Total spaces: 2
- Parking features: Attached, Covered
- Has attached garage: Yes
- Details: Contact manager
Features
- Stories: 1
- Exterior features: Contact manager
Details
- Parcel number: 464823
Construction
Type & style
- Home type: SingleFamily
- Property subtype: SingleFamily
Materials
- Roof: Shake Shingle
Condition
- Year built: 2003
Community & HOA
Community
- Features: Clubhouse
Location
- Region: Austin
Financial & listing details
- Lease term: 12 Months
Price history
| Date | Event | Price |
|---|---|---|
| 8/9/2025 | Listed for rent | $3,000-3.2%$1/sqft |
Source: Unlock MLS #2636538 | ||
| 2/5/2025 | Listing removed | $3,100$1/sqft |
Source: Unlock MLS #9741483 | ||
| 1/6/2025 | Listed for rent | $3,100-3.1%$1/sqft |
Source: Unlock MLS #9741483 | ||
| 12/19/2024 | Listing removed | $3,200$1/sqft |
Source: Zillow Rentals | ||
| 11/15/2024 | Listed for rent | $3,200$1/sqft |
Source: Zillow Rentals | ||
![[object Object]](https://photos.zillowstatic.com/fp/97229e1f598a946223271322a5dd876e-p_i.jpg)
