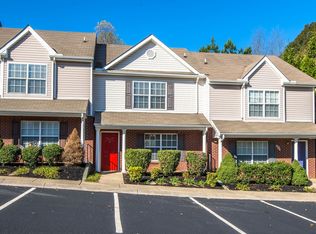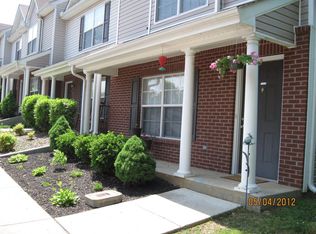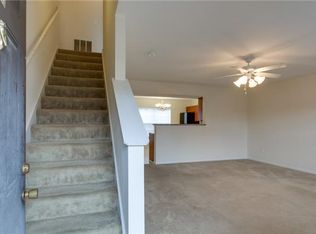Come home to this freshly updated townhome: The inviting interior is comfortable and spacious, the kitchen features tons of cabinet space, new appliances, laundry closet and access to the private outdoor patio, downstairs has vinyl hardwood flooring and a half bath. The upper level has 2 spacious bedrooms with vaulted ceilings, ensuite and complete with built-in robes. Rich with amenities, this townhome offers a large pool and clubhouse for your enjoyment. Available for immediate move-in.
This property is off market, which means it's not currently listed for sale or rent on Zillow. This may be different from what's available on other websites or public sources.


