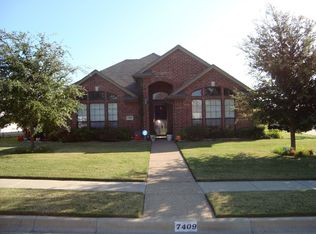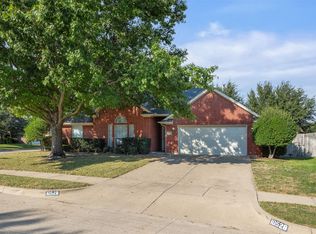Sold
Price Unknown
7405 Trinity Ranch Rd, Benbrook, TX 76126
3beds
1,873sqft
Single Family Residence
Built in 2001
7,056.72 Square Feet Lot
$365,200 Zestimate®
$--/sqft
$2,334 Estimated rent
Home value
$365,200
$347,000 - $383,000
$2,334/mo
Zestimate® history
Loading...
Owner options
Explore your selling options
What's special
WELCOME HOME! Enjoy spacious living in this well-maintained home located in the popular golf course community of Whitestone Ranch.Lots of natural light! Open floor plan with Large Family Room opening to Kitchen, Dining&Breakfast areas.Split bdrm arrangement. Lg Master Bdrm has room for sitting area. Secondary bdrms are nice size also. Formal Dining is being used currently as a study;reading rm. Landscaped yard with sprinkler system. Backyard is spacious & covered patio has new tile! MANY UPDATES which include NEW Roof & Gutters in 2021; NEW APPLIANCES in 2020; within last 5 years: NEW Quartz Countertops, NEW Laminate Wood Flooring, NEW Baseboards, NEW Paint, NEW 2nd Bath Shower, NEW Low Flow Commodes, NEW Electric Fireplace with travertine, NEW Kitchen Backsplash,NEW Sink Faucet,NEW Dishwasher, NEW Ceiling Fans, NEW Double Pane Windows in Front of House, NEW Light Fixtures.Well established & friendly neighborhood.Close to parks, jogging&bike trails, schools, shopping & restaurants!
Zillow last checked: 8 hours ago
Listing updated: June 19, 2025 at 05:54pm
Listed by:
TJ Hotchkin 0520512 817-354-7653,
Century 21 Mike Bowman, Inc. 817-354-7653
Bought with:
Tj Hotchkin
Century 21 Mike Bowman, Inc.
Source: NTREIS,MLS#: 20445416
Facts & features
Interior
Bedrooms & bathrooms
- Bedrooms: 3
- Bathrooms: 2
- Full bathrooms: 2
Primary bedroom
- Features: Dual Sinks, Double Vanity, Garden Tub/Roman Tub, Linen Closet, Sitting Area in Primary, Walk-In Closet(s)
- Dimensions: 19 x 13
Bedroom
- Features: Closet Cabinetry, Ceiling Fan(s), Split Bedrooms
- Dimensions: 13 x 11
Bedroom
- Features: Closet Cabinetry, Split Bedrooms
- Dimensions: 11 x 11
Breakfast room nook
- Features: Breakfast Bar, Ceiling Fan(s)
- Dimensions: 11 x 11
Dining room
- Features: Ceiling Fan(s)
- Dimensions: 11 x 10
Kitchen
- Features: Breakfast Bar, Built-in Features, Ceiling Fan(s), Dual Sinks, Pantry
- Dimensions: 11 x 11
Living room
- Features: Fireplace
- Dimensions: 18 x 17
Utility room
- Features: Built-in Features
- Dimensions: 8 x 5
Heating
- Natural Gas
Cooling
- Central Air, Ceiling Fan(s), Electric
Appliances
- Included: Some Gas Appliances, Dishwasher, Electric Cooktop, Electric Oven, Disposal, Gas Water Heater, Microwave, Plumbed For Gas, Vented Exhaust Fan
- Laundry: Washer Hookup, Electric Dryer Hookup, Laundry in Utility Room
Features
- Decorative/Designer Lighting Fixtures, High Speed Internet, Open Floorplan, Pantry
- Flooring: Laminate, Tile, Travertine
- Windows: Window Coverings
- Has basement: No
- Number of fireplaces: 1
- Fireplace features: Blower Fan, Electric, Glass Doors, Living Room
Interior area
- Total interior livable area: 1,873 sqft
Property
Parking
- Total spaces: 2
- Parking features: Door-Single, Driveway, Garage Faces Front, Garage, Garage Door Opener
- Attached garage spaces: 2
- Has uncovered spaces: Yes
Features
- Levels: One
- Stories: 1
- Patio & porch: Covered
- Exterior features: Lighting, Rain Gutters
- Pool features: None
- Fencing: Fenced,Wood
Lot
- Size: 7,056 sqft
- Features: Interior Lot, Landscaped, Subdivision, Sprinkler System, Few Trees
- Residential vegetation: Grassed
Details
- Parcel number: 07649177
- Special conditions: Standard
- Other equipment: Negotiable
Construction
Type & style
- Home type: SingleFamily
- Architectural style: Traditional,Detached
- Property subtype: Single Family Residence
Materials
- Brick
- Foundation: Slab
- Roof: Composition
Condition
- Year built: 2001
Utilities & green energy
- Sewer: Public Sewer
- Water: Public
- Utilities for property: Electricity Connected, Sewer Available, Water Available
Community & neighborhood
Security
- Security features: Security System, Smoke Detector(s)
Community
- Community features: Golf, Trails/Paths, Curbs, Sidewalks
Location
- Region: Benbrook
- Subdivision: Whitestone Ranch Add
HOA & financial
HOA
- Has HOA: Yes
- HOA fee: $354 annually
- Services included: Association Management, Maintenance Structure
- Association name: Vision Community Management
- Association phone: 972-612-2303
Price history
| Date | Event | Price |
|---|---|---|
| 10/27/2023 | Sold | -- |
Source: NTREIS #20445416 Report a problem | ||
| 10/16/2023 | Pending sale | $379,000$202/sqft |
Source: NTREIS #20445416 Report a problem | ||
| 10/10/2023 | Contingent | $379,000$202/sqft |
Source: NTREIS #20445416 Report a problem | ||
| 10/6/2023 | Listed for sale | $379,000+51.7%$202/sqft |
Source: NTREIS #20445416 Report a problem | ||
| 5/4/2018 | Listing removed | $249,900$133/sqft |
Source: Century 21 Mike Bowman, Inc. #13826028 Report a problem | ||
Public tax history
| Year | Property taxes | Tax assessment |
|---|---|---|
| 2024 | $6,486 +14.2% | $374,274 +2% |
| 2023 | $5,680 -15.2% | $366,788 +14.8% |
| 2022 | $6,696 +3.8% | $319,513 +19.2% |
Find assessor info on the county website
Neighborhood: Whitestone Ranch
Nearby schools
GreatSchools rating
- 9/10Westpark Elementary SchoolGrades: PK-5Distance: 0.3 mi
- 4/10Benbrook Middle/High SchoolGrades: 6-12Distance: 0.5 mi
Schools provided by the listing agent
- Elementary: Westpark
- Middle: Benbrook
- High: Benbrook
- District: Fort Worth ISD
Source: NTREIS. This data may not be complete. We recommend contacting the local school district to confirm school assignments for this home.
Get a cash offer in 3 minutes
Find out how much your home could sell for in as little as 3 minutes with a no-obligation cash offer.
Estimated market value$365,200
Get a cash offer in 3 minutes
Find out how much your home could sell for in as little as 3 minutes with a no-obligation cash offer.
Estimated market value
$365,200

