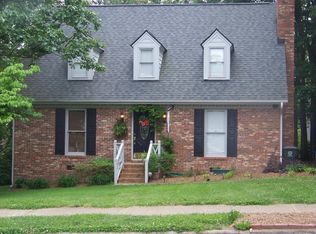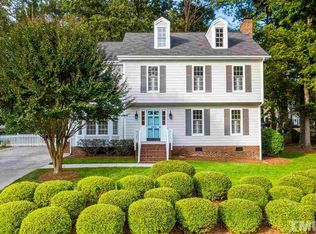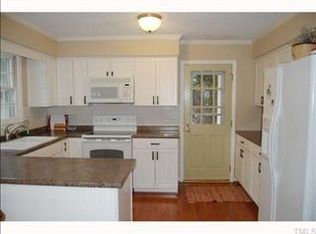Completely remodeled home from top to bottom in wonderful N. Raleigh location. New kitchen features wht shaker cabinets, quartz counters, SS Pro appliances, including NEW fridge! All new Baths! Beautiful Site finished hrdwds on main level. Family w/Wood FP. Formal Dining. Back stairs to Big bonus rm. New paint inside and out, New roof, New HVAC systems. Finished/insulated garage w/ epoxyed flr. Oversized tiered decking overlooking the Level fenced yrd & garden area. Sure to impress-See Video Walkthrough
This property is off market, which means it's not currently listed for sale or rent on Zillow. This may be different from what's available on other websites or public sources.


