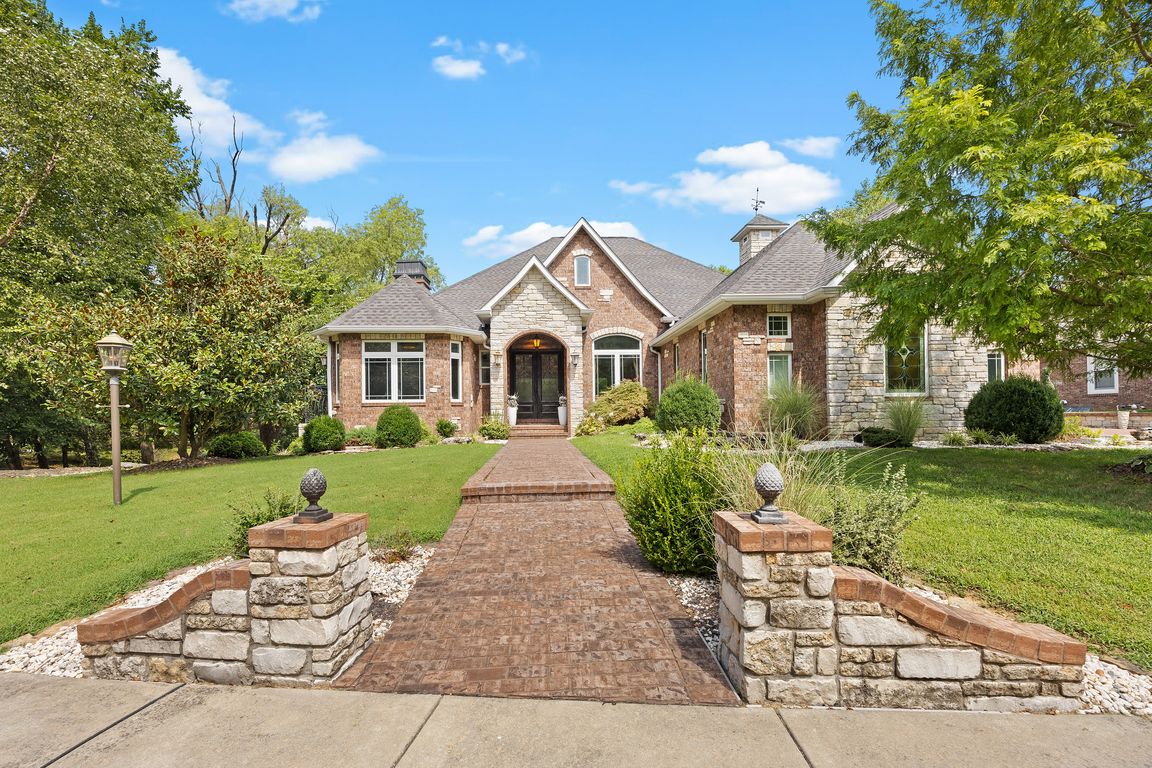
ActivePrice cut: $25K (9/2)
$1,225,000
4beds
5,080sqft
7406 Creek Ridge Ln, Edwardsville, IL 62025
4beds
5,080sqft
Single family residence
Built in 2013
0.82 Acres
3 Attached garage spaces
$241 price/sqft
$500 annually HOA fee
What's special
Soaring ceilingsEntertainment retreatPrivate pondRetaining wallWine cellarCustom barGranite marble and travertine
Welcome to a Mediterranean jewel where timeless craftsmanship meets modern refinement.Nestled on .82 acres, this estate offers more than 5000 sq. ft of luxurious living framed by stone and brick architecture. Recent enhancements include$90K in updates! Renewal of the private pond with stone-scaping and barrier liner, a fully rebuilt retaining wall, ...
- 67 days |
- 949 |
- 29 |
Source: MARIS,MLS#: 25057494 Originating MLS: Southwestern Illinois Board of REALTORS
Originating MLS: Southwestern Illinois Board of REALTORS
Travel times
Living Room
Kitchen
Primary Bedroom
Outdoor
Primary Bathroom
Zillow last checked: 7 hours ago
Listing updated: 11 hours ago
Listing Provided by:
Angela S Judd-Uram 618-917-0508,
Coldwell Banker Brown Realtors
Source: MARIS,MLS#: 25057494 Originating MLS: Southwestern Illinois Board of REALTORS
Originating MLS: Southwestern Illinois Board of REALTORS
Facts & features
Interior
Bedrooms & bathrooms
- Bedrooms: 4
- Bathrooms: 5
- Full bathrooms: 3
- 1/2 bathrooms: 2
- Main level bathrooms: 3
- Main level bedrooms: 3
Primary bedroom
- Features: Floor Covering: Wood
- Level: Main
Bedroom 2
- Features: Floor Covering: Wood
- Level: Main
Bedroom 3
- Features: Floor Covering: Wood
- Level: Main
Bedroom 4
- Features: Floor Covering: Carpeting
- Level: Lower
Primary bathroom
- Features: Floor Covering: Ceramic Tile
- Level: Main
Bathroom
- Features: Floor Covering: Ceramic Tile
- Level: Lower
Bathroom 2
- Features: Floor Covering: Ceramic Tile
- Level: Main
Bathroom 3
- Features: Floor Covering: Ceramic Tile
- Level: Main
Bathroom 4
- Features: Floor Covering: Ceramic Tile
- Level: Lower
Bonus room
- Features: Floor Covering: Carpeting
- Level: Lower
Breakfast room
- Features: Floor Covering: Wood
- Level: Main
Den
- Features: Floor Covering: Wood
- Level: Main
Dining room
- Features: Floor Covering: Wood
- Level: Main
Exercise room
- Features: Floor Covering: Carpeting
- Level: Lower
Family room
- Features: Floor Covering: Carpeting
- Level: Lower
Kitchen
- Features: Floor Covering: Ceramic Tile
- Level: Main
Laundry
- Features: Floor Covering: Marble
- Level: Main
Living room
- Features: Floor Covering: Wood
- Level: Main
Media room
- Features: Floor Covering: Carpeting
- Level: Lower
Recreation room
- Features: Floor Covering: Ceramic Tile
- Level: Lower
Heating
- Electric, Natural Gas, Zoned
Cooling
- Central Air, Electric, Gas, Zoned
Appliances
- Included: Dishwasher, Disposal, Humidifier, Ice Maker, Microwave, Double Oven, Range Hood, Refrigerator, Built-In Refrigerator, Warming Drawer, Gas Water Heater, Wine Cooler, Wine Refrigerator
- Laundry: Main Level
Features
- Bar, Breakfast Room, Cathedral Ceiling(s), Ceiling Fan(s), Coffered Ceiling(s), Crown Molding, Custom Cabinetry, Entrance Foyer, Granite Counters, High Ceilings, In-Law Floorplan, Natural Woodwork, Open Floorplan, Separate Dining, Separate Shower, Tray Ceiling(s), Tub, Vaulted Ceiling(s), Walk-In Closet(s), Wet Bar, Wired for Sound
- Flooring: Granite, Hardwood, Marble, Stone, Terrazzo, Tile, Wood
- Doors: French Doors, Pocket Door(s)
- Windows: Skylight(s)
- Basement: Concrete,Partially Finished,Full,Walk-Out Access
- Number of fireplaces: 4
- Fireplace features: Basement, Den, Fire Pit, Great Room, Master Bedroom
Interior area
- Total structure area: 5,080
- Total interior livable area: 5,080 sqft
- Finished area above ground: 2,734
- Finished area below ground: 2,346
Video & virtual tour
Property
Parking
- Total spaces: 3
- Parking features: Garage Faces Side, Lighted
- Attached garage spaces: 3
Features
- Levels: One
- Patio & porch: Covered, Front Porch, Patio, See Remarks, Terrace
- Exterior features: Balcony, Fire Pit, Lighting
- Fencing: Wrought Iron
- Waterfront features: Waterfront, Pond
Lot
- Size: 0.82 Acres
- Dimensions: 174.4 x 146.51 IRR x 279.27 x 146.51 IRR
- Features: Back Yard, Corner Lot, Many Trees, Waterfront
Details
- Parcel number: 102160719401002 and 102160719401003
- Special conditions: Standard
Construction
Type & style
- Home type: SingleFamily
- Architectural style: Mediterranean
- Property subtype: Single Family Residence
Materials
- Brick, Stone
- Foundation: Concrete Perimeter
- Roof: Architectural Shingle
Condition
- Updated/Remodeled
- New construction: No
- Year built: 2013
Utilities & green energy
- Electric: Ameren
- Sewer: Public Sewer
- Water: Public
- Utilities for property: Cable Available, Electricity Connected, Natural Gas Connected, Sewer Connected, Water Connected
Community & HOA
Community
- Security: Carbon Monoxide Detector(s), Smoke Detector(s)
- Subdivision: Spring Hill Subdivision
HOA
- Has HOA: Yes
- Amenities included: Association Management
- Services included: Maintenance Grounds, Common Area Maintenance, Management
- HOA fee: $500 annually
- HOA name: Spring Hill Subdivision
Location
- Region: Edwardsville
Financial & listing details
- Price per square foot: $241/sqft
- Tax assessed value: $509,670
- Annual tax amount: $12,166
- Date on market: 8/20/2025
- Listing terms: Cash,Conventional
- Inclusions: Other - Contact Agent
- Ownership: Private
- Electric utility on property: Yes
- Road surface type: Concrete