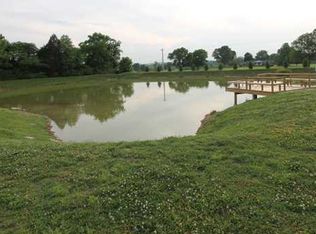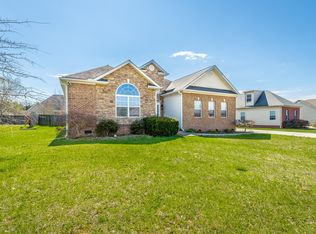Sold for $410,000 on 12/03/25
Zestimate®
$410,000
7406 Nightfall Cir, Ooltewah, TN 37363
3beds
1,725sqft
Single Family Residence
Built in 2007
0.28 Acres Lot
$410,000 Zestimate®
$238/sqft
$2,141 Estimated rent
Home value
$410,000
$390,000 - $431,000
$2,141/mo
Zestimate® history
Loading...
Owner options
Explore your selling options
What's special
Welcome home to this spacious and beautifully maintained 3-bedroom, 2-bathroom property offering both comfort and functionality. Inside, you'll find a dedicated dining room perfect for entertaining, a well-appointed kitchen, and fresh interior paint throughout along with new carpet installation 2 years ago. Step outside to enjoy a covered back porch ideal for relaxing or hosting guests. The home also has a big uncovered back deck, great for grilling and entertaining. This home also features a rare dual garage setup with a 2-car garage plus an additional attached 1-car garage, providing ample space for vehicles, storage, or a workshop. Don't miss your chance to own this move-in ready gem! Buyer to verify square footage and school zone. Swing set, raised garden bed boards, standup freezer in garage, and curtains do not convey. Seller is offering a one year home warranty with accepted offer. Owner Agent
Zillow last checked: 8 hours ago
Listing updated: December 03, 2025 at 05:48pm
Listed by:
Jeb Bennett 205-281-3893,
The Group Real Estate Brokerage
Bought with:
Amy Crocker Mullins, 341577
BHHS Southern Routes Realty
Source: Greater Chattanooga Realtors,MLS#: 1516088
Facts & features
Interior
Bedrooms & bathrooms
- Bedrooms: 3
- Bathrooms: 2
- Full bathrooms: 2
Heating
- Central
Cooling
- Central Air
Appliances
- Included: Disposal, Dishwasher, Electric Range, Microwave, Refrigerator, Water Heater
- Laundry: Laundry Room
Features
- Ceiling Fan(s), Crown Molding, Double Vanity, Granite Counters, High Ceilings, Pantry, Tray Ceiling(s), Walk-In Closet(s), Breakfast Nook, Separate Dining Room
- Flooring: Carpet, Hardwood, Tile
- Windows: Insulated Windows
- Has basement: No
- Has fireplace: Yes
- Fireplace features: Gas Log
Interior area
- Total structure area: 1,725
- Total interior livable area: 1,725 sqft
- Finished area above ground: 1,725
Property
Parking
- Total spaces: 3
- Parking features: Concrete, Driveway, Garage, Garage Door Opener, Garage Faces Front
- Attached garage spaces: 3
Features
- Levels: One
- Stories: 1
- Patio & porch: Deck, Rear Porch, Porch - Covered
- Exterior features: Private Yard
- Fencing: Back Yard,Fenced,Wood
Lot
- Size: 0.28 Acres
- Dimensions: 93 x 142
- Features: Back Yard, Front Yard, Level
Details
- Additional structures: Shed(s)
- Parcel number: 104c B 022
- Special conditions: Agent Owned
Construction
Type & style
- Home type: SingleFamily
- Property subtype: Single Family Residence
Materials
- Brick, Vinyl Siding
- Foundation: Block
- Roof: Shingle
Condition
- New construction: No
- Year built: 2007
Utilities & green energy
- Sewer: Public Sewer
- Water: Public
- Utilities for property: Cable Available, Electricity Connected, Sewer Connected, Water Connected
Community & neighborhood
Security
- Security features: Smoke Detector(s)
Community
- Community features: Pond
Location
- Region: Ooltewah
- Subdivision: Sunset Ridge
HOA & financial
HOA
- Has HOA: Yes
- HOA fee: $200 annually
Other
Other facts
- Listing terms: Cash,Conventional,FHA,VA Loan
Price history
| Date | Event | Price |
|---|---|---|
| 12/3/2025 | Sold | $410,000+3.8%$238/sqft |
Source: Greater Chattanooga Realtors #1516088 | ||
| 10/3/2025 | Contingent | $395,000$229/sqft |
Source: Greater Chattanooga Realtors #1516088 | ||
| 8/17/2025 | Price change | $395,000-1.3%$229/sqft |
Source: Greater Chattanooga Realtors #1516088 | ||
| 7/19/2025 | Price change | $400,000-2.4%$232/sqft |
Source: Greater Chattanooga Realtors #1516088 | ||
| 7/7/2025 | Listed for sale | $410,000+10.8%$238/sqft |
Source: Greater Chattanooga Realtors #1516088 | ||
Public tax history
| Year | Property taxes | Tax assessment |
|---|---|---|
| 2024 | $1,592 | $70,775 |
| 2023 | $1,592 | $70,775 |
| 2022 | $1,592 +0.6% | $70,775 |
Find assessor info on the county website
Neighborhood: 37363
Nearby schools
GreatSchools rating
- 8/10Ooltewah Elementary SchoolGrades: PK-5Distance: 1.8 mi
- 6/10Hunter Middle SchoolGrades: 6-8Distance: 4.3 mi
- 5/10Ooltewah High SchoolGrades: 9-12Distance: 4.5 mi
Schools provided by the listing agent
- Elementary: Ooltewah Elementary
- Middle: Hunter Middle
- High: Ooltewah
Source: Greater Chattanooga Realtors. This data may not be complete. We recommend contacting the local school district to confirm school assignments for this home.
Get a cash offer in 3 minutes
Find out how much your home could sell for in as little as 3 minutes with a no-obligation cash offer.
Estimated market value
$410,000
Get a cash offer in 3 minutes
Find out how much your home could sell for in as little as 3 minutes with a no-obligation cash offer.
Estimated market value
$410,000

