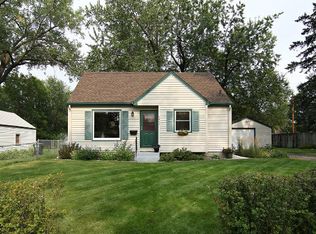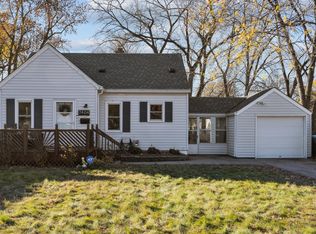Closed
$325,000
7407 4th Ave S, Richfield, MN 55423
3beds
1,808sqft
Single Family Residence
Built in 1940
8,276.4 Square Feet Lot
$337,600 Zestimate®
$180/sqft
$2,426 Estimated rent
Home value
$337,600
$317,000 - $358,000
$2,426/mo
Zestimate® history
Loading...
Owner options
Explore your selling options
What's special
Discover the quality this nicely updated home in the heart of Richfield has to offer. FEATURES & UPDATES INCLUDE: Beautifully refinished hardwood floors throughout the main level, coved ceiling with crown molding, freshly painted in designer greys, white enamel kitchen cabinets, stainless steel appliances, new range, refrigerator and range hood, distinctive paneled doors with classic glass door knobs, attractive ceramic tile bath, spacious dining room with vaulted ceiling and a new skylight, deck off the dining room overlooks fenced back yard with storage shed, upper level features a spacious bedroom with nostalgic knotty pine walls and built-in bookshelves and closets, the lower level features nice new carpeting with white trim and doors plus a 3/4 bath rough-in, new on-trend lighting throughout, a charming breezeway connects you to the attached garage. All this plus this home is covered by a free one year home warranty.
Zillow last checked: 8 hours ago
Listing updated: April 03, 2025 at 10:36pm
Listed by:
Jay M. Hansen 612-799-8412,
Coldwell Banker Realty
Bought with:
Craig Bader
Coldwell Banker Realty
Source: NorthstarMLS as distributed by MLS GRID,MLS#: 6480320
Facts & features
Interior
Bedrooms & bathrooms
- Bedrooms: 3
- Bathrooms: 1
- Full bathrooms: 1
Bedroom 1
- Level: Main
- Area: 110 Square Feet
- Dimensions: 11x10
Bedroom 2
- Level: Main
- Area: 88 Square Feet
- Dimensions: 11x8
Bedroom 3
- Level: Upper
- Area: 150 Square Feet
- Dimensions: 15x10
Other
- Level: Main
- Area: 88 Square Feet
- Dimensions: 11x8
Deck
- Level: Main
- Area: 108 Square Feet
- Dimensions: 12x9
Den
- Level: Lower
- Area: 77 Square Feet
- Dimensions: 11x7
Dining room
- Level: Main
- Area: 132 Square Feet
- Dimensions: 12x11
Family room
- Level: Lower
- Area: 250 Square Feet
- Dimensions: 25x10
Kitchen
- Level: Main
- Area: 96 Square Feet
- Dimensions: 12x8
Living room
- Level: Main
- Area: 165 Square Feet
- Dimensions: 15x11
Heating
- Forced Air
Cooling
- Central Air
Appliances
- Included: Dishwasher, Dryer, Exhaust Fan, Microwave, Range, Refrigerator, Stainless Steel Appliance(s), Washer
Features
- Basement: Drain Tiled,Finished,Full,Sump Pump
- Has fireplace: No
Interior area
- Total structure area: 1,808
- Total interior livable area: 1,808 sqft
- Finished area above ground: 1,017
- Finished area below ground: 457
Property
Parking
- Total spaces: 1
- Parking features: Attached
- Attached garage spaces: 1
- Details: Garage Dimensions (12x20)
Accessibility
- Accessibility features: None
Features
- Levels: One and One Half
- Stories: 1
- Patio & porch: Deck, Side Porch
- Fencing: Chain Link
Lot
- Size: 8,276 sqft
- Dimensions: 62 x 134
Details
- Additional structures: Storage Shed
- Foundation area: 816
- Parcel number: 3402824410049
- Zoning description: Residential-Single Family
Construction
Type & style
- Home type: SingleFamily
- Property subtype: Single Family Residence
Materials
- Metal Siding, Vinyl Siding
- Roof: Age 8 Years or Less
Condition
- Age of Property: 85
- New construction: No
- Year built: 1940
Utilities & green energy
- Gas: Natural Gas
- Sewer: City Sewer/Connected
- Water: City Water/Connected
Community & neighborhood
Location
- Region: Richfield
HOA & financial
HOA
- Has HOA: No
Price history
| Date | Event | Price |
|---|---|---|
| 4/1/2024 | Sold | $325,000+8.4%$180/sqft |
Source: | ||
| 2/19/2024 | Pending sale | $299,900$166/sqft |
Source: | ||
| 2/16/2024 | Listed for sale | $299,900$166/sqft |
Source: | ||
Public tax history
| Year | Property taxes | Tax assessment |
|---|---|---|
| 2025 | $3,631 +0.9% | $286,900 +7.1% |
| 2024 | $3,600 +5.4% | $267,800 -0.5% |
| 2023 | $3,415 +5.3% | $269,200 +0.4% |
Find assessor info on the county website
Neighborhood: 55423
Nearby schools
GreatSchools rating
- 2/10Centennial Elementary SchoolGrades: PK-5Distance: 0.9 mi
- 4/10Richfield Middle SchoolGrades: 6-8Distance: 1.7 mi
- 5/10Richfield Senior High SchoolGrades: 9-12Distance: 0.9 mi

Get pre-qualified for a loan
At Zillow Home Loans, we can pre-qualify you in as little as 5 minutes with no impact to your credit score.An equal housing lender. NMLS #10287.
Sell for more on Zillow
Get a free Zillow Showcase℠ listing and you could sell for .
$337,600
2% more+ $6,752
With Zillow Showcase(estimated)
$344,352
