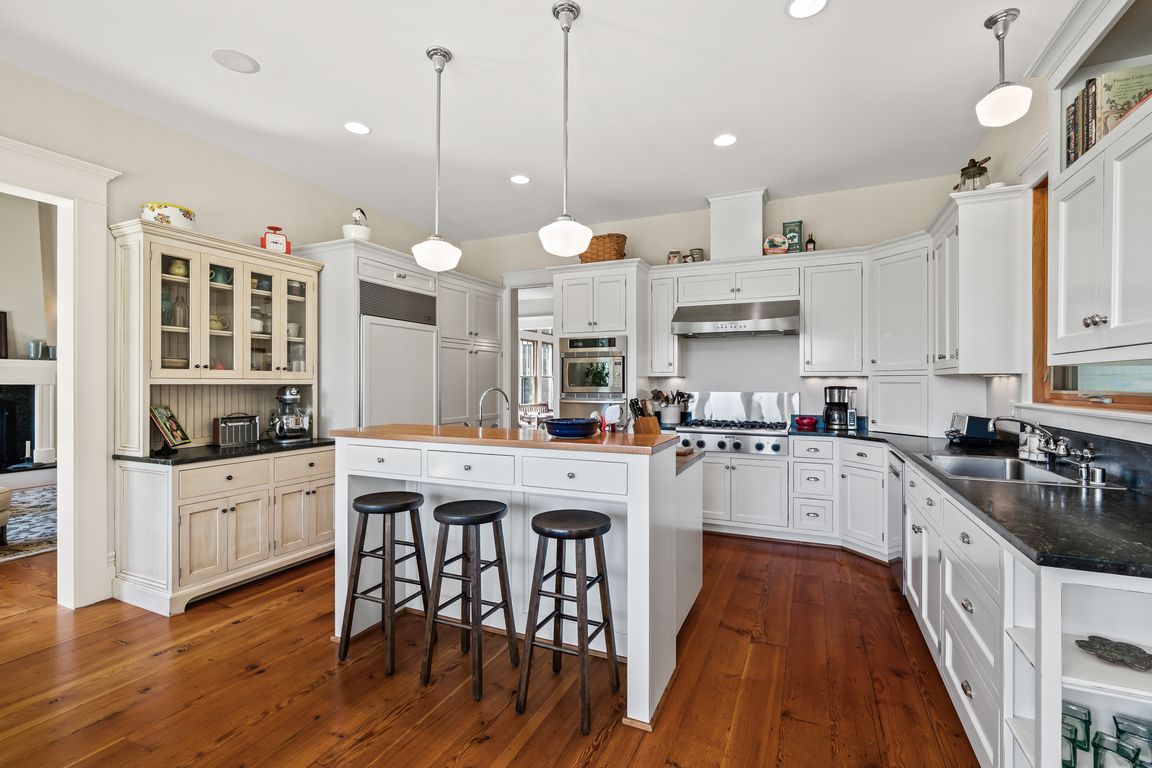
Active
$2,499,000
4beds
4,190sqft
7407 Allen Ln, Penryn, CA 95663
4beds
4,190sqft
Single family residence
Built in 1991
5 Acres
3 Garage spaces
$596 price/sqft
What's special
Serene pondMature fruit treesCustom farmhouseRolling pasturesTimeless designPanoramic viewsPrivate in-law suite
Welcome to your dream country estate in the heart of Penryn where timeless design meets modern comfort.This custom farmhouse is a true work of art and craftsmanship, created with impeccable attention to detail and care at every turn. This amazing home features 5 bedrooms plus an office perfect for ...
- 177 days |
- 514 |
- 17 |
Source: MetroList Services of CA,MLS#: 225078178Originating MLS: MetroList Services, Inc.
Travel times
Kitchen
Living Room
Primary Bedroom
Zillow last checked: 8 hours ago
Listing updated: December 03, 2025 at 07:38pm
Listed by:
Daryl Rogers DRE #01293005 916-276-7622,
Better Homes and Gardens RE
Source: MetroList Services of CA,MLS#: 225078178Originating MLS: MetroList Services, Inc.
Facts & features
Interior
Bedrooms & bathrooms
- Bedrooms: 4
- Bathrooms: 4
- Full bathrooms: 3
- Partial bathrooms: 1
Rooms
- Room types: Master Bathroom, Master Bedroom, Office, Family Room, Great Room, In Law Apartment, Kitchen, Laundry, Other, Living Room
Primary bedroom
- Features: Closet, Ground Floor, Walk-In Closet, Outside Access, Sitting Area
Primary bathroom
- Features: Shower Stall(s), Double Vanity, Soaking Tub, Outside Access, Walk-In Closet(s)
Dining room
- Features: Space in Kitchen
Kitchen
- Features: Stone Counters, Island w/Sink, Natural Woodwork
Heating
- Central, Fireplace(s)
Cooling
- Central Air, Whole House Fan, Multi Units, Zoned, Attic Fan
Appliances
- Included: Built-In Gas Range, Built-In Refrigerator, Dishwasher, Disposal, Microwave
- Laundry: Laundry Room, Cabinets, Laundry Chute, Sink, Ground Floor, Inside Room
Features
- Central Vacuum
- Flooring: Carpet, Concrete, Wood
- Number of fireplaces: 1
- Fireplace features: Living Room
Interior area
- Total interior livable area: 4,190 sqft
Video & virtual tour
Property
Parking
- Total spaces: 5
- Parking features: Boat, Garage Door Opener, Garage Faces Side
- Garage spaces: 3
- Carport spaces: 2
Features
- Stories: 2
- Fencing: Fenced
- Waterfront features: Pond
Lot
- Size: 5 Acres
- Features: Auto Sprinkler F&R, Secluded
Details
- Additional structures: RV/Boat Storage, Barn(s), Shed(s), Greenhouse, Workshop
- Parcel number: 031220030000
- Zoning description: RA B 100
- Special conditions: Standard
- Other equipment: Water Cond Equipment Owned
Construction
Type & style
- Home type: SingleFamily
- Architectural style: Farmhouse
- Property subtype: Single Family Residence
Materials
- Frame, Wood
- Foundation: Slab
- Roof: Composition
Condition
- Year built: 1991
Utilities & green energy
- Sewer: Septic System
- Water: Well
- Utilities for property: Public, Internet Available, Propane Tank Leased
Community & HOA
Location
- Region: Penryn
Financial & listing details
- Price per square foot: $596/sqft
- Tax assessed value: $915,731
- Annual tax amount: $9,760
- Price range: $2.5M - $2.5M
- Date on market: 6/13/2025
- Road surface type: Paved, Gravel