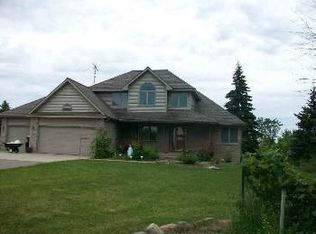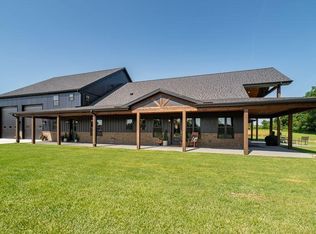Sold for $225,000
$225,000
7407 Beecher Rd, Flint, MI 48532
4beds
2,501sqft
Single Family Residence
Built in 1990
1.23 Acres Lot
$226,800 Zestimate®
$90/sqft
$2,313 Estimated rent
Home value
$226,800
$204,000 - $252,000
$2,313/mo
Zestimate® history
Loading...
Owner options
Explore your selling options
What's special
Flushing Schools – Clayton Township Country Setting • 4 Bedrooms • 3 Baths • Pole Barn • Over 1 Acre - MOTIVATED - BRING ALL OFFERS
Discover the perfect blend of space, light, and opportunity in this large all brick country-style home set on just over an acre in desirable Clayton Township with Flushing School District.
Step through the inviting foyer into a truly open-concept kitchen and dining area, where large windows bathe the space in natural light and flow effortlessly into the generous living room—ideal for gatherings or quiet evenings at home.
This expansive layout offers 4 spacious bedrooms and 3 full baths, providing ample room for family, guests, or a dedicated home office. The attached 2-car garage is complemented by a massive double-door pole barn—perfect for a workshop, recreational vehicles, or extra storage.
While the home is in DISTRESSED CONDITION and ready for updates, it offers instant equity potential for the right buyer. Bring your plans, your tool belt, and your imagination to restore this property to its full glory and create the home you’ve been dreaming of.
Set in a peaceful country setting yet just minutes from town conveniences, this property offers the rare combination of privacy, space, and accessibility.
This is more than a house—it’s an opportunity. FLUSHING SCHOOLS BATVAI
Zillow last checked: 8 hours ago
Listing updated: December 13, 2025 at 12:36pm
Listed by:
Jackie Stratton 810-397-2603,
Keller Williams First
Bought with:
Matika Smith Fisher, 6501403951
Keller Williams First
Source: Realcomp II,MLS#: 20251043221
Facts & features
Interior
Bedrooms & bathrooms
- Bedrooms: 4
- Bathrooms: 3
- Full bathrooms: 3
Bedroom
- Level: Entry
- Area: 180
- Dimensions: 12 X 15
Bedroom
- Level: Entry
- Area: 210
- Dimensions: 15 X 14
Bedroom
- Level: Entry
- Area: 168
- Dimensions: 12 X 14
Bedroom
- Level: Entry
- Area: 180
- Dimensions: 12 X 15
Other
- Level: Entry
- Area: 30
- Dimensions: 6 X 5
Other
- Level: Entry
- Area: 100
- Dimensions: 10 X 10
Other
- Level: Entry
- Area: 60
- Dimensions: 10 X 6
Heating
- Forced Air, Natural Gas
Cooling
- Central Air
Features
- Basement: Full,Unfinished
- Has fireplace: Yes
- Fireplace features: Gas, Living Room
Interior area
- Total interior livable area: 2,501 sqft
- Finished area above ground: 2,501
Property
Parking
- Total spaces: 2
- Parking features: Two Car Garage, Attached, Direct Access, Electricityin Garage, Garage Faces Front, Garage Door Opener
- Attached garage spaces: 2
Features
- Levels: One
- Stories: 1
- Entry location: GroundLevel
- Patio & porch: Deck, Porch
- Pool features: None
Lot
- Size: 1.23 Acres
- Dimensions: 180 x 297
Details
- Parcel number: 0412100008
- Special conditions: Short Sale No,Standard
Construction
Type & style
- Home type: SingleFamily
- Architectural style: Contemporary
- Property subtype: Single Family Residence
Materials
- Brick
- Foundation: Basement, Poured
- Roof: Asphalt
Condition
- New construction: No
- Year built: 1990
Utilities & green energy
- Sewer: Public Sewer
- Water: Well
Community & neighborhood
Location
- Region: Flint
Other
Other facts
- Listing agreement: Exclusive Right To Sell
- Listing terms: Cash,Conventional
Price history
| Date | Event | Price |
|---|---|---|
| 12/12/2025 | Sold | $225,000-25%$90/sqft |
Source: | ||
| 11/25/2025 | Pending sale | $300,000$120/sqft |
Source: | ||
| 10/30/2025 | Price change | $300,000-14.3%$120/sqft |
Source: | ||
| 10/7/2025 | Listed for sale | $350,000-12.5%$140/sqft |
Source: | ||
| 10/3/2025 | Listing removed | $399,999$160/sqft |
Source: | ||
Public tax history
| Year | Property taxes | Tax assessment |
|---|---|---|
| 2024 | $5,305 | $257,300 +6.2% |
| 2023 | -- | $242,200 +15.5% |
| 2022 | -- | $209,700 +11.5% |
Find assessor info on the county website
Neighborhood: 48532
Nearby schools
GreatSchools rating
- 8/10Seymour Elementary SchoolGrades: PK,1-6Distance: 2.1 mi
- 8/10Flushing High SchoolGrades: 8-12Distance: 3.3 mi
- NAFlushing Early Childhood CenterGrades: PK-KDistance: 2.8 mi
Get a cash offer in 3 minutes
Find out how much your home could sell for in as little as 3 minutes with a no-obligation cash offer.
Estimated market value$226,800
Get a cash offer in 3 minutes
Find out how much your home could sell for in as little as 3 minutes with a no-obligation cash offer.
Estimated market value
$226,800

