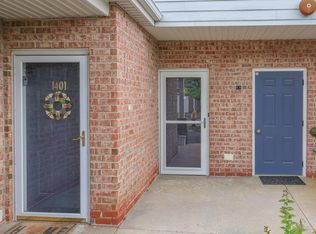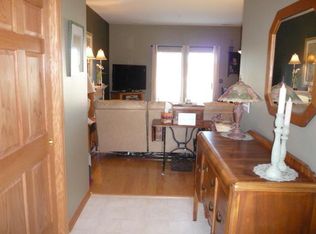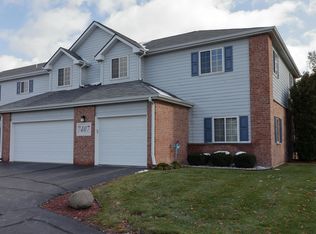Closed
$290,000
7407 Granite WAY #1404, Mount Pleasant, WI 53406
3beds
1,890sqft
Condominium
Built in 2005
-- sqft lot
$314,300 Zestimate®
$153/sqft
$2,172 Estimated rent
Home value
$314,300
$280,000 - $355,000
$2,172/mo
Zestimate® history
Loading...
Owner options
Explore your selling options
What's special
Are you ready to discover your next dream home? Let me introduce you to this fabulous 2nd floor condo located in the heart of Mt. Pleasant, WI. Perfectly blending convenience, comfort, and style, this property is an absolute gem you won't want to miss! 3 bedroom 2 bath, almost 1900 square feet! Step into a bright and open living area, large windows, the space is bathed in natural light, creating a warm and inviting atmosphere. NEW Carpet, NEW dishwasher, Situated in a prime location, you're just minutes away from shopping, dining,& entertainment options. Plus, w/easy access to major highways, your commute is a breeze!This 2nd floor condo is not just a place to live; it's a lifestyle upgrade! Don't miss out on this incredible opportunity!Perfect for Milwaukee or Chicago commuter!
Zillow last checked: 8 hours ago
Listing updated: March 25, 2025 at 07:21am
Listed by:
Lisa Fabiano,
RE/MAX Leading Edge, The Fabiano Group
Bought with:
Raymond Oseguera
Source: WIREX MLS,MLS#: 1877274 Originating MLS: Metro MLS
Originating MLS: Metro MLS
Facts & features
Interior
Bedrooms & bathrooms
- Bedrooms: 3
- Bathrooms: 2
- Full bathrooms: 2
- Main level bedrooms: 3
Primary bedroom
- Level: Main
- Area: 240
- Dimensions: 16 x 15
Bedroom 2
- Level: Main
- Area: 192
- Dimensions: 16 x 12
Bedroom 3
- Level: Main
- Area: 192
- Dimensions: 16 x 12
Bathroom
- Features: Tub Only, Master Bedroom Bath: Tub/Shower Combo, Master Bedroom Bath, Shower Over Tub, Shower Stall
Dining room
- Level: Main
- Area: 192
- Dimensions: 16 x 12
Kitchen
- Level: Main
- Area: 128
- Dimensions: 16 x 8
Living room
- Level: Main
- Area: 336
- Dimensions: 21 x 16
Heating
- Natural Gas, Forced Air
Cooling
- Central Air
Appliances
- Included: Dishwasher, Dryer, Microwave, Oven, Range, Refrigerator, Washer
- Laundry: In Unit
Features
- High Speed Internet, Cathedral/vaulted ceiling, Walk-In Closet(s)
- Flooring: Wood or Sim.Wood Floors
- Basement: None / Slab
Interior area
- Total structure area: 1,890
- Total interior livable area: 1,890 sqft
Property
Parking
- Total spaces: 2
- Parking features: Attached, 2 Car
- Attached garage spaces: 2
Features
- Levels: Two,1 Story
- Stories: 2
- Exterior features: Balcony, Private Entrance
Details
- Parcel number: 151032214053070
- Zoning: RES
Construction
Type & style
- Home type: Condo
- Property subtype: Condominium
Materials
- Brick, Brick/Stone, Wood Siding
Condition
- 11-20 Years
- New construction: No
- Year built: 2005
Utilities & green energy
- Sewer: Public Sewer
- Water: Public
- Utilities for property: Cable Available
Community & neighborhood
Location
- Region: Racine
- Municipality: Mount Pleasant
HOA & financial
HOA
- Has HOA: Yes
- HOA fee: $235 monthly
Price history
| Date | Event | Price |
|---|---|---|
| 7/25/2024 | Sold | $290,000+1.8%$153/sqft |
Source: | ||
| 6/4/2024 | Contingent | $284,900$151/sqft |
Source: | ||
| 5/29/2024 | Listed for sale | $284,900+50%$151/sqft |
Source: | ||
| 1/30/2020 | Listing removed | $189,900$100/sqft |
Source: Re/Max Leading Edge #1665721 Report a problem | ||
| 10/28/2019 | Listed for sale | $189,900+15.2%$100/sqft |
Source: Re/Max Leading Edge #1665721 Report a problem | ||
Public tax history
| Year | Property taxes | Tax assessment |
|---|---|---|
| 2024 | $4,274 +16.1% | $277,200 +17.9% |
| 2023 | $3,682 -0.5% | $235,200 +1.2% |
| 2022 | $3,700 +1.8% | $232,400 +13.6% |
Find assessor info on the county website
Neighborhood: 53406
Nearby schools
GreatSchools rating
- 4/10West Ridge Elementary SchoolGrades: PK-5Distance: 1.1 mi
- 4/10The Real SchoolGrades: 6-12Distance: 1.9 mi
- 3/10Case High SchoolGrades: 9-12Distance: 0.6 mi
Schools provided by the listing agent
- Elementary: West Ridge
- Middle: Mitchell
- High: Case
- District: Racine
Source: WIREX MLS. This data may not be complete. We recommend contacting the local school district to confirm school assignments for this home.

Get pre-qualified for a loan
At Zillow Home Loans, we can pre-qualify you in as little as 5 minutes with no impact to your credit score.An equal housing lender. NMLS #10287.


