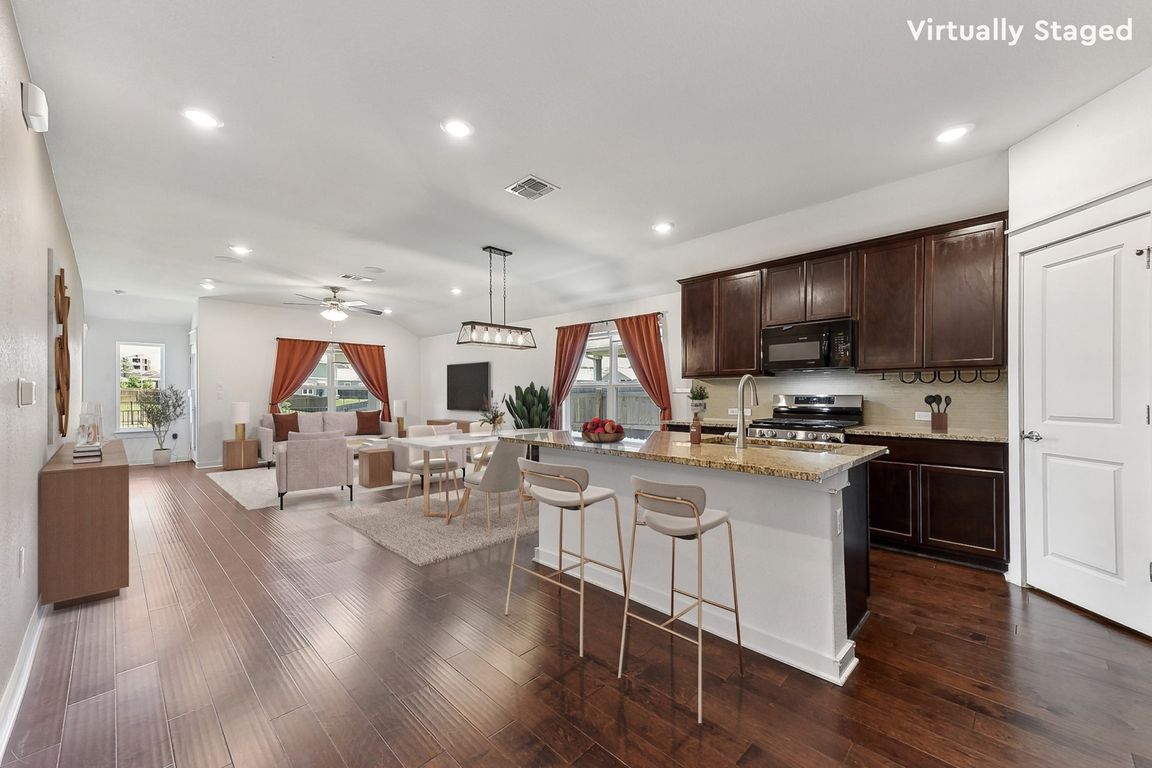
ActivePrice cut: $18K (10/30)
$350,000
4beds
1,986sqft
7407 Grenadine Bloom Bnd, Del Valle, TX 78617
4beds
1,986sqft
Single family residence
Built in 2021
6,098 sqft
2 Attached garage spaces
$176 price/sqft
$60 monthly HOA fee
What's special
Dedicated home officeLargest single-story floorplansCovered patioCozy sitting areaGenerously sized bedroomsSpacious primary suite
Built just a few years ago, this stunning 4-bedroom single-story home still feels new! 2.75% assumable VA loan available. One of the largest single-story floorplans in the neighborhood, this home offers plenty of space to spread out with an open living/dining/kitchen area at the heart of the home. A dedicated home ...
- 183 days |
- 410 |
- 14 |
Source: Central Texas MLS,MLS#: 579336 Originating MLS: Williamson County Association of REALTORS
Originating MLS: Williamson County Association of REALTORS
Travel times
Foyer
Office
Living Room
Dining Room
Kitchen
Primary Bedroom
Primary Bathroom
Bedroom
Bedroom
Bedroom
Bathroom
Outdoor
Location
Zillow last checked: 8 hours ago
Listing updated: November 06, 2025 at 07:04am
Listed by:
Laurie Flood 512-576-1504,
Keller Williams Realty NW
Source: Central Texas MLS,MLS#: 579336 Originating MLS: Williamson County Association of REALTORS
Originating MLS: Williamson County Association of REALTORS
Facts & features
Interior
Bedrooms & bathrooms
- Bedrooms: 4
- Bathrooms: 2
- Full bathrooms: 2
Primary bedroom
- Level: Main
Primary bathroom
- Level: Main
Kitchen
- Level: Main
Living room
- Level: Main
Office
- Level: Main
Heating
- Central, Natural Gas
Cooling
- Central Air, Electric
Appliances
- Included: Dishwasher, Disposal, Gas Water Heater, Some Gas Appliances, Microwave, Range
- Laundry: Washer Hookup, Electric Dryer Hookup, Inside, Main Level, Laundry Room
Features
- Ceiling Fan(s), Chandelier, Carbon Monoxide Detector, Double Vanity, Home Office, Open Floorplan, Pull Down Attic Stairs, Recessed Lighting, Separate Shower, Tub Shower, Walk-In Closet(s), Window Treatments, Breakfast Bar, Granite Counters, Kitchen Island, Kitchen/Family Room Combo, Kitchen/Dining Combo, Pantry
- Flooring: Carpet, Tile, Wood
- Windows: Window Treatments
- Attic: Pull Down Stairs
- Has fireplace: No
- Fireplace features: None
Interior area
- Total interior livable area: 1,986 sqft
Video & virtual tour
Property
Parking
- Total spaces: 2
- Parking features: Attached, Door-Single, Garage, Garage Door Opener
- Attached garage spaces: 2
Features
- Levels: One
- Stories: 1
- Exterior features: Rain Gutters
- Pool features: Community, In Ground, Outdoor Pool
- Fencing: Back Yard,Wood
- Has view: Yes
- View description: None
- Body of water: None
Lot
- Size: 6,098.4 Square Feet
Details
- Parcel number: 921775
Construction
Type & style
- Home type: SingleFamily
- Architectural style: None
- Property subtype: Single Family Residence
Materials
- Brick Veneer, Frame, HardiPlank Type, Masonry
- Foundation: Slab
- Roof: Composition,Shingle
Condition
- Resale
- Year built: 2021
Utilities & green energy
- Sewer: Public Sewer
- Water: Public
- Utilities for property: Electricity Available, Natural Gas Available, Underground Utilities
Community & HOA
Community
- Features: Basketball Court, Playground, Park, Community Pool, Gutter(s), Street Lights, Sidewalks
- Security: Smoke Detector(s)
HOA
- Has HOA: Yes
- HOA fee: $60 monthly
- HOA name: TC Sun Chase HOA Inc
Location
- Region: Del Valle
Financial & listing details
- Price per square foot: $176/sqft
- Tax assessed value: $345,423
- Date on market: 5/14/2025
- Cumulative days on market: 176 days
- Listing agreement: Exclusive Right To Sell
- Listing terms: Cash,Conventional,FHA,VA Loan
- Electric utility on property: Yes
- Road surface type: Paved