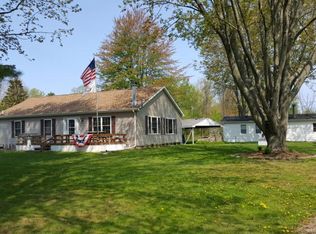Sold for $183,500
$183,500
7407 Lighthouse Rd, Port Hope, MI 48468
3beds
1,363sqft
Single Family Residence, Manufactured Home
Built in 1984
0.55 Acres Lot
$191,500 Zestimate®
$135/sqft
$908 Estimated rent
Home value
$191,500
Estimated sales range
Not available
$908/mo
Zestimate® history
Loading...
Owner options
Explore your selling options
What's special
Don't miss out on this beautiful 3 bedroom home in the wonderful city of Port Hope over looking Lake Huron. Conveniently located across the street from Lighthouse Park for gatherings or walking along the water. This home comes with a large 2 1/2 car garage and a spacious shed for more storage. You will love enjoying meals outside under your own pavilion and barbecue area. Better hurry on this lovely home as it will not last long.
Zillow last checked: 8 hours ago
Listing updated: September 24, 2024 at 11:19am
Listed by:
Mark Connon 586-873-0222,
RE/MAX First
Bought with:
Non Mls
Non-Mls
Source: MiRealSource,MLS#: 50146892 Originating MLS: MiRealSource
Originating MLS: MiRealSource
Facts & features
Interior
Bedrooms & bathrooms
- Bedrooms: 3
- Bathrooms: 2
- Full bathrooms: 2
Bedroom 1
- Features: Carpet
- Level: Entry
- Area: 156
- Dimensions: 12 x 13
Bedroom 2
- Features: Laminate
- Level: Entry
- Area: 143
- Dimensions: 11 x 13
Bedroom 3
- Features: Carpet
- Level: Entry
- Area: 110
- Dimensions: 10 x 11
Bathroom 1
- Features: Laminate
- Level: Entry
- Area: 35
- Dimensions: 5 x 7
Bathroom 2
- Features: Laminate
- Level: Entry
- Area: 54
- Dimensions: 6 x 9
Dining room
- Features: Laminate
- Level: Entry
- Area: 117
- Dimensions: 9 x 13
Kitchen
- Features: Laminate
- Level: Entry
- Area: 108
- Dimensions: 9 x 12
Living room
- Features: Carpet
- Level: Entry
- Area: 270
- Dimensions: 15 x 18
Heating
- Forced Air, Propane
Cooling
- Ceiling Fan(s)
Appliances
- Included: Dryer, Range/Oven, Refrigerator, Washer
- Laundry: Entry
Features
- Flooring: Carpet, Laminate, Wood
- Basement: Crawl Space
- Number of fireplaces: 1
- Fireplace features: Gas, Living Room
Interior area
- Total structure area: 1,363
- Total interior livable area: 1,363 sqft
- Finished area above ground: 1,363
- Finished area below ground: 0
Property
Parking
- Total spaces: 2
- Parking features: Detached
- Garage spaces: 2
Features
- Levels: One
- Stories: 1
- Has view: Yes
- View description: Lake
- Has water view: Yes
- Water view: Lake
- Frontage type: Road
- Frontage length: 120
Lot
- Size: 0.55 Acres
- Dimensions: 120 x 165 x 195 x 181
- Features: Large Lot - 65+ Ft.
Details
- Additional structures: Shed(s)
- Parcel number: 1200204400
- Special conditions: Private
Construction
Type & style
- Home type: MobileManufactured
- Property subtype: Single Family Residence, Manufactured Home
Materials
- Vinyl Siding
Condition
- Year built: 1984
Utilities & green energy
- Sewer: Septic Tank
- Water: Public
Community & neighborhood
Location
- Region: Port Hope
- Subdivision: Deer Park
Other
Other facts
- Listing agreement: Exclusive Right To Sell
- Body type: Double Wide
- Listing terms: Cash,Conventional
Price history
| Date | Event | Price |
|---|---|---|
| 9/23/2024 | Sold | $183,500-4.4%$135/sqft |
Source: | ||
| 8/19/2024 | Pending sale | $192,000$141/sqft |
Source: | ||
| 6/28/2024 | Listed for sale | $192,000$141/sqft |
Source: | ||
Public tax history
| Year | Property taxes | Tax assessment |
|---|---|---|
| 2025 | $1,476 +1.2% | $65,100 -25.3% |
| 2024 | $1,459 | $87,100 +33.4% |
| 2023 | -- | $65,300 +28% |
Find assessor info on the county website
Neighborhood: 48468
Nearby schools
GreatSchools rating
- 5/10North Huron SchoolGrades: K-12Distance: 11.6 mi
Schools provided by the listing agent
- District: Port Hope Community Schools
Source: MiRealSource. This data may not be complete. We recommend contacting the local school district to confirm school assignments for this home.
