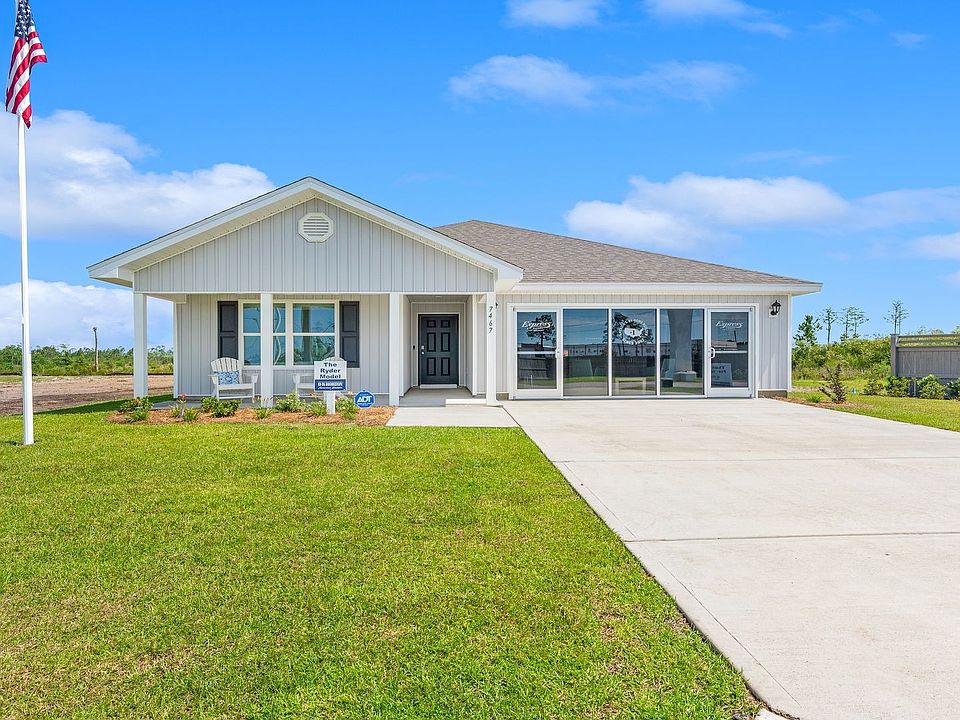New construction home located in Morningside. This Cali floor plan is located at 7407 Morningside Drive. Situated on a deep lot, this home is 4 bedrooms, 2 bathrooms with a two-car garage. The exterior of this home features vinyl siding, a sodded yard with a landscaped flowerbed along the front entry. In the kitchen and bathrooms, you will see the beautiful granite countertops and white cabinetry that has brushed nickel hardware. The primary bathroom has a large closet with ventilated shelving and a dual sink vanity. The kitchen has stainless-steel appliances including a stove, microwave, and dishwasher with center island is open to the large living room and dining area. Three additional rooms are located off the front entry hall as well as a laundry room. Morningside is a great choice for military personnel working at Tyndall Air Force base as it is only about a 15-minute drive away. Morningside is located off Highway 231 making it a short drive to shopping, food, schools, and the beautiful beaches of Panama City Beach.
New construction
$314,900
7407 Morningside Dr, Panama City, FL 32404
4beds
1,799sqft
Single Family Residence
Built in 2025
7,405.2 Square Feet Lot
$314,600 Zestimate®
$175/sqft
$72/mo HOA
What's special
Center islandGranite countertopsLaundry roomBrushed nickel hardwareSodded yardDeep lotStainless-steel appliances
Call: (850) 919-2514
- 22 days
- on Zillow |
- 300 |
- 13 |
Zillow last checked: 7 hours ago
Listing updated: July 19, 2025 at 03:22pm
Listed by:
Mark A Miles 850-775-2132,
DR Horton Realty of Emerald Coast, LLC,
Paul Hanlon 850-517-7705,
DR Horton Realty of Emerald Coast, LLC
Source: CPAR,MLS#: 776504 Originating MLS: Central Panhandle Association of REALTORS
Originating MLS: Central Panhandle Association of REALTORS
Travel times
Schedule tour
Select your preferred tour type — either in-person or real-time video tour — then discuss available options with the builder representative you're connected with.
Facts & features
Interior
Bedrooms & bathrooms
- Bedrooms: 4
- Bathrooms: 2
- Full bathrooms: 2
Rooms
- Room types: Bedroom, Dining Room, Kitchen, Living Room
Bedroom
- Description: Primary Bedroom
- Level: First
- Area: 182.71
- Dimensions: 12.1 x 15.1
Bedroom
- Level: First
- Area: 131.76
- Dimensions: 12.2 x 10.8
Bedroom
- Level: First
- Area: 141.12
- Dimensions: 12.6 x 11.2
Bedroom
- Level: First
- Area: 125.43
- Dimensions: 11.3 x 11.1
Dining room
- Level: First
- Area: 200.56
- Dimensions: 18.4 x 10.9
Kitchen
- Level: First
- Area: 122.31
- Dimensions: 12.11 x 10.1
Living room
- Level: First
- Area: 232.54
- Dimensions: 15.4 x 15.1
Heating
- Central, Electric, Forced Air
Cooling
- Central Air, Electric
Appliances
- Included: Dishwasher, Electric Range, Electric Water Heater, Disposal, Microwave, Plumbed For Ice Maker
Features
- Kitchen Island, Pantry, Recessed Lighting, Smart Home
- Windows: Double Pane Windows
Interior area
- Total interior livable area: 1,799 sqft
Property
Parking
- Total spaces: 2
- Parking features: Attached, Driveway, Garage, Paved
- Attached garage spaces: 2
- Has uncovered spaces: Yes
Accessibility
- Accessibility features: Smart Technology
Features
- Patio & porch: Covered, Patio, Porch
- Pool features: None
Lot
- Size: 7,405.2 Square Feet
- Dimensions: 50 x 150
- Features: Landscaped, Pond on Lot
Details
- Parcel number: 05469011026
- Zoning description: Resid Single Family
Construction
Type & style
- Home type: SingleFamily
- Architectural style: Craftsman
- Property subtype: Single Family Residence
Materials
- Vinyl Siding
- Foundation: Slab
Condition
- Under Construction
- New construction: Yes
- Year built: 2025
Details
- Builder name: D.R. Horton
Utilities & green energy
- Sewer: Lift Station, Storm Sewer
- Utilities for property: Cable Connected, Underground Utilities
Community & HOA
Community
- Features: Curbs, Gutter(s), Sidewalks
- Security: Carbon Monoxide Detector(s), Smoke Detector(s)
- Subdivision: Morningside
HOA
- Has HOA: Yes
- Services included: Association Management, Legal/Accounting, Maintenance Grounds
- HOA fee: $215 quarterly
Location
- Region: Panama City
Financial & listing details
- Price per square foot: $175/sqft
- Date on market: 7/19/2025
- Listing terms: Cash,Conventional,FHA,USDA Loan,VA Loan
- Road surface type: Paved
About the community
Welcome to Morningside, a new home community in Panama City, Florida. Featuring beautiful floor plans in our Express series, there are many options to fit you and your families desire for living in a beach town in sunny Panama City. Morningside is a great choice for military personnel working at Tyndall Air Force Base as it is only 17.5 miles away. Morningside is located off Highway 231 making it a short drive to shopping, food, schools, and the beautiful beaches of Panama City Beach.
As you enter the front entrance, you will notice the long road that encompasses the entire community and the newly constructed prayer tower in the distance. A large fence lines highway 231 to reduce the traffic noise and to offer some separation from the business of the roadway.
The popular Cali and Ryder floor plans have plenty of space for you and your family, with two-car garages and large front porches ranging from 1799-2045 square feet. New to Morningside is the Celeste plan, a popular 1,427 square foot, 3-bedroom, 2-bathroom home that is perfect for the growing family. These make choosing a plan easy for whatever stage in life you are in.
Panama City is a blossoming corner of the world, and you don't want to miss out on living close to the beach! Make Morningside your new home today by stopping by the model home or filling out the contact form to schedule a tour.
Source: DR Horton

