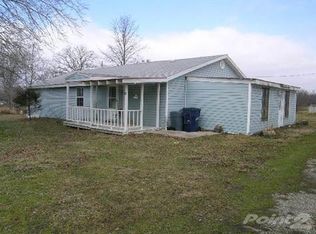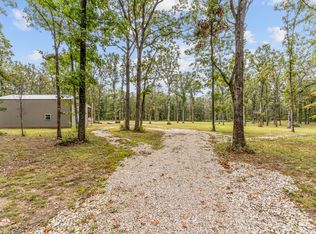Closed
Price Unknown
7407 State Highway Ff, Marshfield, MO 65706
4beds
2,017sqft
Single Family Residence
Built in 1981
10 Acres Lot
$379,100 Zestimate®
$--/sqft
$1,926 Estimated rent
Home value
$379,100
$212,000 - $675,000
$1,926/mo
Zestimate® history
Loading...
Owner options
Explore your selling options
What's special
Nestled on 10 acres of picturesque land, this 4-bedroom, 2-bathroom home at 7407 State Highway FF in Marshfield, MO, offers a serene retreat with a large pond and abundant outdoor space. The property features a spacious primary bedroom, two living areas (one with a bay window overlooking the property), and a kitchen equipped with stainless steel appliances, including a gas stove + refrigerator. Enjoy outdoor living on the expansive deck w/pergola overlooking a mix of cleared and wooded areas, providing a tranquil setting. The home boasts a newer metal roof, durable concrete Hardy board siding, and a 2 car garage with covered roof extension and additional carport. Located within the Fordland School District, enjoy fishing in the pond, spacious rooms, and quick access to Springfield.
Zillow last checked: 8 hours ago
Listing updated: May 27, 2025 at 09:26am
Listed by:
Adam Graddy 417-501-5091,
Keller Williams
Bought with:
Mark Stewart, 2005023526
Keller Williams
Source: SOMOMLS,MLS#: 60290573
Facts & features
Interior
Bedrooms & bathrooms
- Bedrooms: 4
- Bathrooms: 2
- Full bathrooms: 1
- 1/2 bathrooms: 1
Heating
- Forced Air, Fireplace(s), Stove, Heat Pump, Propane
Cooling
- Attic Fan, Ceiling Fan(s), Heat Pump, Central Air
Appliances
- Included: Dishwasher, Free-Standing Propane Oven, Propane Water Heater, Exhaust Fan, Microwave, Water Softener Owned, Refrigerator, Disposal
- Laundry: Main Level, Laundry Room
Features
- Laminate Counters, Internet - Satellite, High Speed Internet
- Flooring: Tile, Vinyl
- Doors: Storm Door(s)
- Windows: Mixed, Double Pane Windows, Blinds, Window Coverings
- Basement: Concrete,Partially Finished,Walk-Out Access,Full
- Attic: Access Only:No Stairs
- Has fireplace: Yes
- Fireplace features: Insert, Pellet Stove, Brick
Interior area
- Total structure area: 2,097
- Total interior livable area: 2,017 sqft
- Finished area above ground: 1,302
- Finished area below ground: 715
Property
Parking
- Total spaces: 2
- Parking features: Driveway, Gravel, Garage Faces Rear
- Attached garage spaces: 2
- Has uncovered spaces: Yes
Features
- Levels: Two
- Stories: 1
- Patio & porch: Deck, Front Porch
- Fencing: Barbed Wire,Wire
- Waterfront features: Pond
Lot
- Size: 10 Acres
- Features: Acreage, Horses Allowed, Pasture, Level, Landscaped
Details
- Additional structures: Shed(s)
- Parcel number: 142204000000013000
- Horses can be raised: Yes
Construction
Type & style
- Home type: SingleFamily
- Architectural style: Split Foyer,Split Level
- Property subtype: Single Family Residence
Materials
- HardiPlank Type
- Foundation: Poured Concrete
- Roof: Metal
Condition
- Year built: 1981
Utilities & green energy
- Sewer: Lagoon
- Water: Private
Community & neighborhood
Security
- Security features: Security System, Smoke Detector(s), Carbon Monoxide Detector(s)
Location
- Region: Marshfield
- Subdivision: N/A
Other
Other facts
- Listing terms: Cash,VA Loan,USDA/RD,FHA,Conventional
- Road surface type: Asphalt, Gravel
Price history
| Date | Event | Price |
|---|---|---|
| 4/30/2025 | Sold | -- |
Source: | ||
| 4/7/2025 | Pending sale | $375,000$186/sqft |
Source: | ||
| 3/31/2025 | Listed for sale | $375,000+7.2%$186/sqft |
Source: | ||
| 6/2/2023 | Sold | -- |
Source: | ||
| 4/28/2023 | Pending sale | $349,900$173/sqft |
Source: | ||
Public tax history
| Year | Property taxes | Tax assessment |
|---|---|---|
| 2024 | $888 +0.8% | $17,840 |
| 2023 | $881 -0.1% | $17,840 |
| 2022 | $881 +0.1% | $17,840 |
Find assessor info on the county website
Neighborhood: 65706
Nearby schools
GreatSchools rating
- 5/10Fordland Elementary SchoolGrades: PK-5Distance: 5.4 mi
- 6/10Fordland Middle SchoolGrades: 6-8Distance: 5.7 mi
- 6/10Fordland High SchoolGrades: 9-12Distance: 5.6 mi
Schools provided by the listing agent
- Elementary: Fordland
- Middle: Fordland
- High: Fordland
Source: SOMOMLS. This data may not be complete. We recommend contacting the local school district to confirm school assignments for this home.

