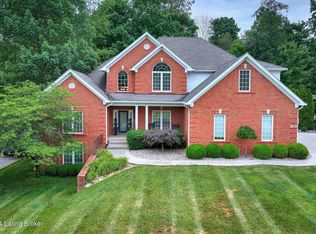Sold for $830,000
$830,000
7407 Turner Ridge Rd, Crestwood, KY 40014
5beds
5,334sqft
Single Family Residence
Built in 2005
0.48 Acres Lot
$868,900 Zestimate®
$156/sqft
$3,952 Estimated rent
Home value
$868,900
$817,000 - $921,000
$3,952/mo
Zestimate® history
Loading...
Owner options
Explore your selling options
What's special
Welcome to this exquisite 5 bed, 3.5 bath home nestled in the prestigious Briar Hill Estates. Spanning over 5,000 sq ft, this residence offers luxury & comfort at every turn. Upon entering through the beautiful 8-foot entry doors, you are greeted by Brazilian Cherry floors that flow throughout the main level. The foyer leads to a spacious living room bathed in natural light from its impressive wall of windows, complemented by a cozy fireplace & built-in cabinets. Ideal for multi-generational living, this home features primary suites on both the 1st & 2nd floors, offering flexibility & privacy. The chef's kitchen is a culinary delight, boasting granite countertops, a gas cooktop, Bosch dishwasher, GE Monogram convection oven & microwave/convection combo. A pantry & additional storage space at the kitchen desk area ensure ample room for all your culinary needs. Adjacent to the kitchen, a Butler's Pantry w/ a wine refrigerator awaits, perfect for entertaining. Step outside onto the rear deck, complete with a charming gazebo ideal for enjoying morning coffee or unwinding at the end of the day. The fenced, private backyard is surrounded by serene woods, offering a tranquil retreat. Additional features include a main level office w/ built-in cabinetry, a newly replaced water heater, & dual HVAC systems. The walkout basement provides a wealth of storage space & the potential for a sixth bedroom, if desired. Situated on a half-acre lot on a quiet cul-de-sac, this home combines luxury living with the serenity of its surroundings. Don't miss your chance to experience the elegance and comfort of this exceptional property in Briar Hill Estates. Schedule your showing today & imagine the possibilities of calling this stunning residence your new home.
Zillow last checked: 8 hours ago
Listing updated: January 28, 2025 at 05:37am
Listed by:
Sheryl R Thompson 502-322-6303,
Finely Crafted Realty LLC
Bought with:
Tiffany Welsh, 291774
Homepage Realty
Source: GLARMLS,MLS#: 1667809
Facts & features
Interior
Bedrooms & bathrooms
- Bedrooms: 5
- Bathrooms: 4
- Full bathrooms: 3
- 1/2 bathrooms: 1
Primary bedroom
- Level: First
Primary bedroom
- Level: Second
Bedroom
- Level: Second
Bedroom
- Level: Second
Bedroom
- Level: Second
Primary bathroom
- Level: First
Primary bathroom
- Level: Second
Half bathroom
- Level: First
Full bathroom
- Level: Second
Dining room
- Level: First
Exercise room
- Description: could be used as 6th bedroom if closet was added
- Level: Basement
Family room
- Level: Basement
Game room
- Level: Basement
Great room
- Level: First
Kitchen
- Level: First
Laundry
- Level: Second
Mud room
- Level: First
Office
- Level: First
Other
- Description: utility room
- Level: Second
Heating
- Forced Air, Natural Gas
Cooling
- Central Air
Features
- Basement: Walkout Finished,Walkout Part Fin
- Number of fireplaces: 1
Interior area
- Total structure area: 4,094
- Total interior livable area: 5,334 sqft
- Finished area above ground: 4,094
- Finished area below ground: 1,240
Property
Parking
- Total spaces: 3
- Parking features: Attached, Entry Side
- Attached garage spaces: 3
Features
- Stories: 2
- Patio & porch: Deck, Patio, Porch
- Fencing: Wood
Lot
- Size: 0.48 Acres
- Features: Cul-De-Sac, Covt/Restr, Cleared
Details
- Parcel number: 1625B09395
Construction
Type & style
- Home type: SingleFamily
- Architectural style: Traditional
- Property subtype: Single Family Residence
Materials
- Brick
- Foundation: Concrete Perimeter
- Roof: Shingle
Condition
- Year built: 2005
Utilities & green energy
- Sewer: Public Sewer
- Water: Public
- Utilities for property: Electricity Connected, Natural Gas Connected
Community & neighborhood
Location
- Region: Crestwood
- Subdivision: Briar Hill Estates
HOA & financial
HOA
- Has HOA: Yes
- HOA fee: $150 annually
Price history
| Date | Event | Price |
|---|---|---|
| 11/12/2024 | Sold | $830,000-2.3%$156/sqft |
Source: | ||
| 10/10/2024 | Pending sale | $849,900$159/sqft |
Source: | ||
| 9/20/2024 | Price change | $849,900-2.3%$159/sqft |
Source: | ||
| 8/28/2024 | Price change | $869,900-2.8%$163/sqft |
Source: | ||
| 8/11/2024 | Listed for sale | $895,000+18.5%$168/sqft |
Source: | ||
Public tax history
| Year | Property taxes | Tax assessment |
|---|---|---|
| 2023 | $9,415 +12.4% | $755,000 +11.9% |
| 2022 | $8,377 +30.8% | $675,000 +29.8% |
| 2021 | $6,404 -0.2% | $520,000 |
Find assessor info on the county website
Neighborhood: 40014
Nearby schools
GreatSchools rating
- 7/10Kenwood Station Elementary SchoolGrades: K-5Distance: 2.4 mi
- 8/10South Oldham Middle SchoolGrades: 6-8Distance: 2.6 mi
- 10/10South Oldham High SchoolGrades: 9-12Distance: 2.4 mi
Get pre-qualified for a loan
At Zillow Home Loans, we can pre-qualify you in as little as 5 minutes with no impact to your credit score.An equal housing lender. NMLS #10287.
Sell for more on Zillow
Get a Zillow Showcase℠ listing at no additional cost and you could sell for .
$868,900
2% more+$17,378
With Zillow Showcase(estimated)$886,278
