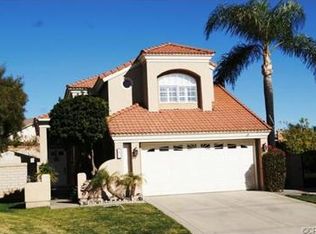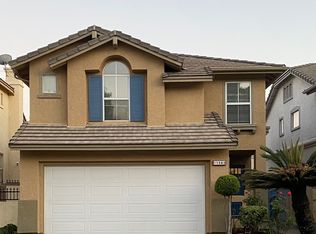Sold for $850,000
Listing Provided by:
Eunice Park DRE #01359352 909-973-0799,
RE/MAX Galaxy
Bought with: RE/MAX Galaxy
$850,000
7408 Hollaway Rd, Rancho Cucamonga, CA 91730
4beds
1,926sqft
Single Family Residence
Built in 1990
5,568 Square Feet Lot
$849,400 Zestimate®
$441/sqft
$3,502 Estimated rent
Home value
$849,400
$764,000 - $943,000
$3,502/mo
Zestimate® history
Loading...
Owner options
Explore your selling options
What's special
Location! Location! Location! MOVE-IN READY Cul-Du-Sac. Beautiful House is within walking distance to award winning elementary school.. Nice 2 story home features 4 bedrooms with ceiling fans, mirrored closets and remodeled 2 ½ baths offering 1926 sqft of living space. As you walk through the front door you enter the formal living with high vaulted ceilings and formal dining room complete with Dark wood color floors. Bright and airy. Enjoy the Gourmet Kitchen with modern white color kitchen cabinet that offers a breakfast Nook, Stainless Steel Appliances, recessed lighting and upgraded granite counter tops throughout. The family room has a fireplace for you to enjoy during the cold weather. Upstairs you will enjoy the large Master Suite with up graded bathroom walk in closet . An indoor laundry room and an attached 2 car garage. The yard is low maintenance and conservative on water consumption with block walls, and Patio for Entertaining. The largest lot in the whole tract. Home is in Turn Key Condition and minutes from Victoria Gardens, Ontario Mills, Great Shopping, Popular Restaurants, parks and schools. Conveniently located near 210, 10 and 15 fwys. Move in Ready. Lot of variety of Fruit Trees- Japanese Apple, Lemon/Lime , Persimmon, Asian Pears , Satsumas , Santa Rosa Plums and Loquats. Storage shed for your garden tools.NO HOA FEES
Zillow last checked: 8 hours ago
Listing updated: June 03, 2025 at 11:42pm
Listing Provided by:
Eunice Park DRE #01359352 909-973-0799,
RE/MAX Galaxy
Bought with:
Eunice Park, DRE #01359352
RE/MAX Galaxy
Source: CRMLS,MLS#: TR25079814 Originating MLS: California Regional MLS
Originating MLS: California Regional MLS
Facts & features
Interior
Bedrooms & bathrooms
- Bedrooms: 4
- Bathrooms: 3
- Full bathrooms: 2
- 3/4 bathrooms: 1
- Main level bathrooms: 1
Bedroom
- Features: All Bedrooms Up
Other
- Features: Walk-In Closet(s)
Cooling
- Central Air, Electric
Appliances
- Included: Convection Oven, Dishwasher, Disposal, Microwave, Water Heater
- Laundry: Electric Dryer Hookup, Gas Dryer Hookup, Inside
Features
- Ceiling Fan(s), Cathedral Ceiling(s), All Bedrooms Up, Walk-In Closet(s)
- Has fireplace: Yes
- Fireplace features: Family Room
- Common walls with other units/homes: No Common Walls
Interior area
- Total interior livable area: 1,926 sqft
Property
Parking
- Total spaces: 2
- Parking features: Garage - Attached
- Attached garage spaces: 2
Features
- Levels: Two
- Stories: 2
- Entry location: front Door
- Pool features: None
- Has view: Yes
- View description: Mountain(s), Neighborhood
Lot
- Size: 5,568 sqft
- Features: 0-1 Unit/Acre, Corner Lot, Front Yard, Yard
Details
- Parcel number: 1090041510000
- Special conditions: Standard
Construction
Type & style
- Home type: SingleFamily
- Property subtype: Single Family Residence
Condition
- New construction: No
- Year built: 1990
Utilities & green energy
- Sewer: Public Sewer
- Water: Public
Community & neighborhood
Community
- Community features: Park
Location
- Region: Rancho Cucamonga
Other
Other facts
- Listing terms: Submit
Price history
| Date | Event | Price |
|---|---|---|
| 6/3/2025 | Sold | $850,000+3%$441/sqft |
Source: | ||
| 5/29/2025 | Pending sale | $824,900$428/sqft |
Source: | ||
| 4/28/2025 | Contingent | $824,900$428/sqft |
Source: | ||
| 4/28/2025 | Listed for sale | $824,900+58.6%$428/sqft |
Source: | ||
| 6/26/2017 | Sold | $520,000+1%$270/sqft |
Source: Public Record Report a problem | ||
Public tax history
| Year | Property taxes | Tax assessment |
|---|---|---|
| 2025 | $7,148 +2.9% | $603,503 +2% |
| 2024 | $6,947 +2.7% | $591,670 +2% |
| 2023 | $6,767 +1.4% | $580,069 +2% |
Find assessor info on the county website
Neighborhood: East Terra Vista
Nearby schools
GreatSchools rating
- 8/10Terra Vista Elementary SchoolGrades: K-5Distance: 0.2 mi
- 8/10Etiwanda Intermediate SchoolGrades: 6-8Distance: 1.7 mi
- 8/10Rancho Cucamonga High SchoolGrades: 9-12Distance: 0.9 mi
Get a cash offer in 3 minutes
Find out how much your home could sell for in as little as 3 minutes with a no-obligation cash offer.
Estimated market value$849,400
Get a cash offer in 3 minutes
Find out how much your home could sell for in as little as 3 minutes with a no-obligation cash offer.
Estimated market value
$849,400

