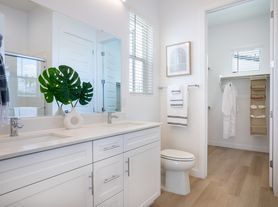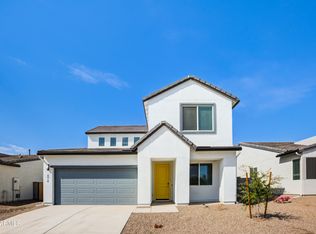This is a beautiful two-story home in the desirable Trails at Amber Ridge community. Built in 2005, this home offers 5 bedrooms, 3 full bathrooms, and over 2,400 sq ft of living space, perfect for families or anyone needing extra room.
The main floor features a bright open living area, a dining space, and a modern kitchen with ample cabinets and counter space. One bedroom and full bath are conveniently located downstairs, ideal for guests or a home office. Upstairs, you'll find the primary suite with walk-in closet and en-suite bathroom, plus three additional spacious bedrooms and an additional full bathroom.
Enjoy the private, low-maintenance backyard with block fencing perfect for outdoor gatherings or relaxing evenings. Additional highlights include a 2-car garage, central AC, in-unit laundry, and plenty of storage.
Located in a quiet neighborhood with an HOA, you'll have easy access to schools, shopping, dining, and major freeways for a smooth commute across the Valley.
5 Bedrooms / 3 Bathrooms
2,426 sq ft of living space
2-Car Garage & Driveway Parking
Low-Maintenance Backyard
Convenient South Phoenix Location
House for rent
Accepts Zillow applicationsSpecial offer
$2,900/mo
7408 S 37th Dr, Phoenix, AZ 85041
5beds
2,426sqft
Price may not include required fees and charges.
Single family residence
Available now
Cats, dogs OK
Central air
In unit laundry
Attached garage parking
Forced air
What's special
Private low-maintenance backyardBlock fencingModern kitchen
- 6 days |
- -- |
- -- |
Travel times
Facts & features
Interior
Bedrooms & bathrooms
- Bedrooms: 5
- Bathrooms: 3
- Full bathrooms: 3
Heating
- Forced Air
Cooling
- Central Air
Appliances
- Included: Dishwasher, Dryer, Freezer, Microwave, Oven, Refrigerator, Washer
- Laundry: In Unit
Features
- Walk In Closet
- Flooring: Hardwood
- Furnished: Yes
Interior area
- Total interior livable area: 2,426 sqft
Property
Parking
- Parking features: Attached, Off Street
- Has attached garage: Yes
- Details: Contact manager
Features
- Exterior features: Heating system: Forced Air, Walk In Closet
Details
- Parcel number: 10590592
Construction
Type & style
- Home type: SingleFamily
- Property subtype: Single Family Residence
Community & HOA
Location
- Region: Phoenix
Financial & listing details
- Lease term: 1 Year
Price history
| Date | Event | Price |
|---|---|---|
| 10/4/2025 | Price change | $2,900-12.1%$1/sqft |
Source: Zillow Rentals | ||
| 10/2/2025 | Listed for rent | $3,300+158.8%$1/sqft |
Source: Zillow Rentals | ||
| 12/28/2023 | Sold | $438,000-0.4%$181/sqft |
Source: | ||
| 12/4/2023 | Pending sale | $439,950$181/sqft |
Source: | ||
| 11/21/2023 | Price change | $439,950-2.2%$181/sqft |
Source: | ||
Neighborhood: Laveen
- Special offer! First month is free. Lease is for 12 months.Expires October 31, 2025

