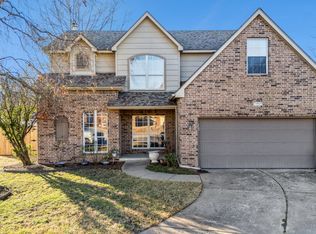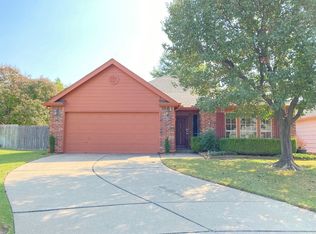Sold for $320,000 on 07/15/25
$320,000
7408 S 94th Ave E, Tulsa, OK 74133
3beds
2,258sqft
SingleFamily
Built in 1997
6,551 Square Feet Lot
$321,700 Zestimate®
$142/sqft
$1,951 Estimated rent
Home value
$321,700
$306,000 - $341,000
$1,951/mo
Zestimate® history
Loading...
Owner options
Explore your selling options
What's special
Beautiful home on quiet cul-de-sac in a great location! Very well maintained with open floor plan and a TON of charm! Completely updated kitchen opens to spacious living area with built-ins and beautiful fireplace! Formal dining. Recent Exterior paint. Vaulted ceilings throughout! 3 beds, 2.5 baths with extra living/play area and cozy office upstairs. Lovely, spacious back yard with pizza oven and raised garden. Union Schools! Don't miss it!
Facts & features
Interior
Bedrooms & bathrooms
- Bedrooms: 3
- Bathrooms: 3
- Full bathrooms: 2
- 1/2 bathrooms: 1
Heating
- Forced air, Electric, Gas
Cooling
- Central
Appliances
- Included: Dishwasher, Garbage disposal, Microwave
Features
- Vaulted Ceiling(s), Granite Counters, Security System-Owned, 9' Ceiling Height
- Flooring: Tile, Carpet, Hardwood
- Basement: Slab
- Has fireplace: Yes
- Fireplace features: Wood Burning, Gas Starter
Interior area
- Structure area source: court house
- Total interior livable area: 2,258 sqft
Property
Parking
- Total spaces: 2
- Parking features: Garage - Attached
Features
- Exterior features: Wood
- Has spa: Yes
- Fencing: Privacy, Full
Lot
- Size: 6,551 sqft
- Features: Cul-de-Sac, Mature Trees
Details
- Additional structures: Shed(s)
- Parcel number: 77930831218400
Construction
Type & style
- Home type: SingleFamily
- Architectural style: Other
Materials
- Stone
- Foundation: Slab
- Roof: Composition
Condition
- Year built: 1997
Utilities & green energy
- Water: City
- Utilities for property: Cable Available, Natural Gas Connected, Electricity Connected, Phone Connected, Water Connected
Community & neighborhood
Security
- Security features: Smoke Detector(s), Security System-Owned
Community
- Community features: On Site Laundry Available
Location
- Region: Tulsa
HOA & financial
HOA
- Has HOA: Yes
- HOA fee: $5 monthly
Other
Other facts
- BuildingFeatures: DSL/Cable Available
- Flooring: Carpet, Tile, Wood Veneer
- Appliances: Dishwasher, Disposal, Microwave
- FireplaceYN: true
- GarageYN: true
- AttachedGarageYN: true
- Heating: Gas, Central, 2 Units
- HeatingYN: true
- Utilities: Cable Available, Natural Gas Connected, Electricity Connected, Phone Connected, Water Connected
- CoolingYN: true
- AssociationYN: 1
- FireplaceFeatures: Wood Burning, Gas Starter
- Basement: Slab
- FoundationDetails: Slab
- FireplacesTotal: 1
- RoomsTotal: 11
- BusinessType: Residential
- Furnished: Unfurnished
- CurrentFinancing: Conventional, FHA, VA
- LotFeatures: Cul-de-Sac, Mature Trees
- ElectricOnPropertyYN: True
- DirectionFaces: East
- Fencing: Privacy, Full
- ParkingFeatures: Attached, Elec Overhead Door
- ConstructionMaterials: HardiPlank Type, Wood Frame
- CurrentUse: Residential
- ArchitecturalStyle: Other
- StructureType: House
- InteriorFeatures: Vaulted Ceiling(s), Granite Counters, Security System-Owned, 9' Ceiling Height
- SecurityFeatures: Smoke Detector(s), Security System-Owned
- OtherStructures: Shed(s)
- Cooling: 2 Units
- WaterSource: City
- BuildingAreaSource: court house
- YearBuiltSource: Court House
- ExteriorFeatures: Decorative Lighting
- MlsStatus: Pending
Price history
| Date | Event | Price |
|---|---|---|
| 7/15/2025 | Sold | $320,000$142/sqft |
Source: Public Record | ||
| 6/13/2025 | Pending sale | $320,000$142/sqft |
Source: | ||
| 5/28/2025 | Listed for sale | $320,000$142/sqft |
Source: | ||
| 4/6/2025 | Listing removed | $320,000$142/sqft |
Source: | ||
| 1/17/2025 | Listed for sale | $320,000+45.5%$142/sqft |
Source: | ||
Public tax history
| Year | Property taxes | Tax assessment |
|---|---|---|
| 2024 | $3,501 +7.8% | $26,680 +5% |
| 2023 | $3,249 +0.8% | $25,410 +5% |
| 2022 | $3,224 -1.3% | $24,200 |
Find assessor info on the county website
Neighborhood: Woodlands
Nearby schools
GreatSchools rating
- 5/10Jarman Elementary SchoolGrades: PK-5Distance: 0.6 mi
- NAUnion High School Freshman AcademyGrades: 9Distance: 1.2 mi
- 8/10Union High SchoolGrades: 10-12Distance: 0.6 mi
Schools provided by the listing agent
- Elementary: Jarman
- High: Union
- District: Union - Sch Dist (9)
Source: The MLS. This data may not be complete. We recommend contacting the local school district to confirm school assignments for this home.

Get pre-qualified for a loan
At Zillow Home Loans, we can pre-qualify you in as little as 5 minutes with no impact to your credit score.An equal housing lender. NMLS #10287.
Sell for more on Zillow
Get a free Zillow Showcase℠ listing and you could sell for .
$321,700
2% more+ $6,434
With Zillow Showcase(estimated)
$328,134
