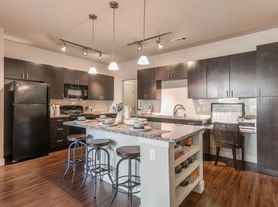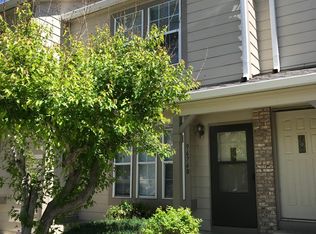Large 2nd floor corner unit with 2 bedrooms/ 2 baths and detached garage. Space is quiet and secluded from the rest of Mountain Gate II complex with nice views and lots of natural light. Recently updated with new paint and modern LED lighting.
Easy commute throughout southwest Denver Metro, Golden, DTC. Quick access to C-470, I-70, and Hwy 285 and all mountain corridors. Unit is within walking distance to RTD Park-n-Ride, close to hiking trails, 2 grocery stores, and several restaurants. Access to the top-notch Ken Caryl Ranch community and recreation centers is available to tenants (requires discounted resident fees).
Open concept floor plan with fully equipped kitchen, including a refrigerator, electric range, and dishwasher, perfect for whipping up your favorite meals. The in-unit washer and dryer add to the convenience of this lovely home, allowing you to tackle laundry day with ease.
Key features include:
- Spacious bedrooms with ample closet space (including a walk-in primary)
- Two full bathrooms for added privacy
- Bright and airy living areas
- A well-maintained community environment
Located at 7408 S Alkire St, Apt 202, this condo is situated in a desirable neighborhood that offers easy access to local amenities, parks, and shopping.
Make this beautiful condo your new home starting October 1, 2025 (Early access available upon request)! Preferred lease duration is 1 year or more. This property is unfurnished. Owner is responsible for sewer, trash, and water.
Security Deposit amount determined by the owner.
For each pet, there is a refundable security deposit of $200 and monthly fee of $35.
What your Resident Benefits Package (RBP) includes for $45/month?
- $250,000 in Personal Liability Protection
- $20,000 in Personal Belongings Protection
- Credit Booster for On-time Payments
- 24/7 Live Agent Support & Lifestyle Concierge
- Accidental Damage & Lockout Reimbursement Credits
- And So Much More
Apartment for rent
$1,795/mo
7408 S Alkire St APT 202, Littleton, CO 80127
2beds
1,108sqft
Price may not include required fees and charges.
Apartment
Available now
Cats, dogs OK
Central air
In unit laundry
Garage parking
Forced air
What's special
Corner unitNice viewsAmple closet spaceIn-unit washer and dryerSpacious bedroomsFully equipped kitchenOpen concept floor plan
- 36 days |
- -- |
- -- |
Learn more about the building:
Travel times
Looking to buy when your lease ends?
Consider a first-time homebuyer savings account designed to grow your down payment with up to a 6% match & a competitive APY.
Facts & features
Interior
Bedrooms & bathrooms
- Bedrooms: 2
- Bathrooms: 2
- Full bathrooms: 2
Heating
- Forced Air
Cooling
- Central Air
Appliances
- Included: Dishwasher, Disposal, Dryer, Range, Refrigerator, Stove, Washer
- Laundry: In Unit
Interior area
- Total interior livable area: 1,108 sqft
Property
Parking
- Parking features: Garage, On Street
- Has garage: Yes
- Details: Contact manager
Features
- Exterior features: Heating system: Forced Air, More Than One Year Lease, One Year Lease, Parking: Assigned, Sewer, Trash, Water included in rent
Details
- Parcel number: 5929407124
Construction
Type & style
- Home type: Apartment
- Property subtype: Apartment
Utilities & green energy
- Utilities for property: Water
Building
Management
- Pets allowed: Yes
Community & HOA
Community
- Features: Clubhouse, Fitness Center, Pool
HOA
- Amenities included: Fitness Center, Pool
Location
- Region: Littleton
Financial & listing details
- Lease term: More Than One Year Lease,One Year Lease
Price history
| Date | Event | Price |
|---|---|---|
| 10/23/2025 | Price change | $1,795-3%$2/sqft |
Source: Zillow Rentals | ||
| 10/9/2025 | Price change | $1,850-3.9%$2/sqft |
Source: Zillow Rentals | ||
| 10/7/2025 | Price change | $1,925-3.8%$2/sqft |
Source: Zillow Rentals | ||
| 9/24/2025 | Listed for rent | $2,000$2/sqft |
Source: Zillow Rentals | ||
| 8/7/2013 | Listing removed | $142,000$128/sqft |
Source: RE/MAX Professionals #1216349 | ||

