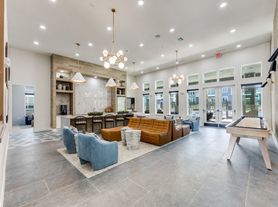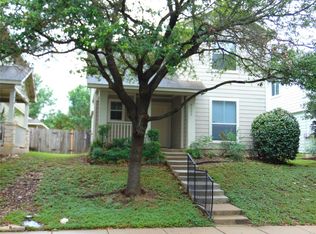Built in 2020, this beautifully maintained 3-bedroom, 2-bathroom home offers 1,392 sq. ft. of modern living in a quiet neighborhood perfect for families, commuters, or anyone working from home. Inside, you'll find a freshly painted and deep-cleaned interior with an open floor plan connecting the living, dining, and kitchen areas. The kitchen features quartz countertops, GE appliances (including a gas stove and microwave), and comes with a washer and dryer for added convenience. The master suite includes a spacious bedroom, an ensuite bathroom, and a large walk-in closet. One bedroom has been converted into a soundproof rehearsal and music studio ideal for creatives. Both bathrooms are upgraded with heated bidet toilet seats. The home also boasts a finished and insulated 2-car garage, vinyl sheet flooring in the living areas, and carpeted bedrooms. Solar panels help keep utility costs low. Outdoors, enjoy a beautifully landscaped yard with a sprinkler system and fenced backyard that opens directly to the Met Center Disc Golf Course. A battery-powered lawn mower and propane gas grill are included. Community amenities such as a playground and pool are within walking distance.
House for rent
$1,950/mo
7408 Tonka Ln, Austin, TX 78744
3beds
1,392sqft
Price may not include required fees and charges.
Singlefamily
Available now
Cats, dogs OK
Central air, electric, ceiling fan
Electric dryer hookup laundry
4 Attached garage spaces parking
Natural gas
What's special
Open floor planQuartz countertopsCarpeted bedroomsLarge walk-in closetHeated bidet toilet seatsFenced backyardBeautifully landscaped yard
- 46 days
- on Zillow |
- -- |
- -- |
Travel times
Renting now? Get $1,000 closer to owning
Unlock a $400 renter bonus, plus up to a $600 savings match when you open a Foyer+ account.
Offers by Foyer; terms for both apply. Details on landing page.
Facts & features
Interior
Bedrooms & bathrooms
- Bedrooms: 3
- Bathrooms: 2
- Full bathrooms: 2
Heating
- Natural Gas
Cooling
- Central Air, Electric, Ceiling Fan
Appliances
- Included: Dishwasher, Microwave, Refrigerator, WD Hookup
- Laundry: Electric Dryer Hookup, Hookups, In Kitchen, Inside, Laundry Closet, Washer Hookup
Features
- Bidet, Breakfast Bar, Ceiling Fan(s), Eat-in Kitchen, Electric Dryer Hookup, No Interior Steps, Open Floorplan, Pantry, Primary Bedroom on Main, Quartz Counters, WD Hookup, Walk In Closet, Walk-In Closet(s), Washer Hookup
- Flooring: Carpet
Interior area
- Total interior livable area: 1,392 sqft
Property
Parking
- Total spaces: 4
- Parking features: Attached, Driveway, Garage, Off Street, Covered
- Has attached garage: Yes
- Details: Contact manager
Features
- Stories: 1
- Exterior features: Contact manager
Details
- Parcel number: 898335
Construction
Type & style
- Home type: SingleFamily
- Property subtype: SingleFamily
Materials
- Roof: Composition,Shake Shingle
Condition
- Year built: 2020
Community & HOA
Community
- Features: Playground
Location
- Region: Austin
Financial & listing details
- Lease term: 12 Months
Price history
| Date | Event | Price |
|---|---|---|
| 9/18/2025 | Price change | $1,950-13.3%$1/sqft |
Source: Unlock MLS #2382052 | ||
| 8/21/2025 | Listed for rent | $2,250$2/sqft |
Source: Unlock MLS #2382052 | ||

