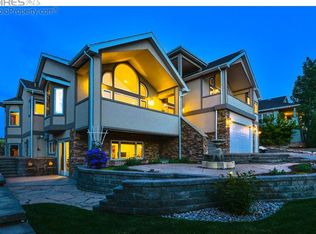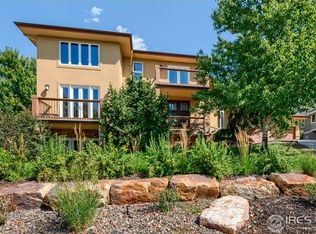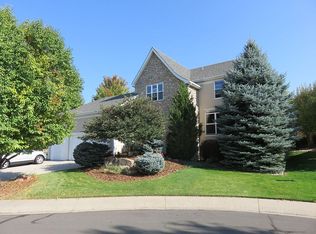Sold for $925,000 on 07/21/23
$925,000
7408 Vardon Way, Fort Collins, CO 80528
5beds
5,712sqft
Residential-Detached, Residential
Built in 1999
0.26 Acres Lot
$992,500 Zestimate®
$162/sqft
$5,078 Estimated rent
Home value
$992,500
$933,000 - $1.05M
$5,078/mo
Zestimate® history
Loading...
Owner options
Explore your selling options
What's special
Bright & spacious, elegant Custom Ranch Home is an entertainer's delight in desirable Ptarmigan Country Club! High-end eat-in kitchen with new Quartzite countertops, new induction range, 2 built-in china hutches, & huge island. Master bedroom w/mountain views, jetted tub, shower w/double shower heads, his & hers vanities & giant walk-in closet. Walk-out basement w/wet bar, pool table/game area, plenty of storage and new custom 17' x 13' wine room with seating area. Large oversized 3 car garage with built in storage. Incredible attention to detail! NO METRO taxes. 18 holes of golf, tennis, pickle-ball courts, pool and clubhouse. Backs up to Larimer County Open Space which includes miles and miles of trails from the River Bluffs Trail Head to Island Grove in Greeley. The beautiful hillside offers occasional sightings of wildlife including hawks, owls, fox and deer. Brand new roof and exterior privacy screens just added! Come see this one before it is gone!
Zillow last checked: 8 hours ago
Listing updated: August 02, 2024 at 12:28am
Listed by:
Brad Williamson 970-281-2281,
Resident Realty
Bought with:
Kamara Shanks
Elevations Real Estate, LLC
Source: IRES,MLS#: 987034
Facts & features
Interior
Bedrooms & bathrooms
- Bedrooms: 5
- Bathrooms: 4
- Full bathrooms: 3
- 1/2 bathrooms: 1
- Main level bedrooms: 2
Primary bedroom
- Area: 342
- Dimensions: 19 x 18
Bedroom 2
- Area: 228
- Dimensions: 19 x 12
Bedroom 3
- Area: 192
- Dimensions: 16 x 12
Bedroom 4
- Area: 192
- Dimensions: 16 x 12
Bedroom 5
- Area: 255
- Dimensions: 15 x 17
Dining room
- Area: 150
- Dimensions: 15 x 10
Family room
- Area: 432
- Dimensions: 27 x 16
Kitchen
- Area: 364
- Dimensions: 26 x 14
Living room
- Area: 306
- Dimensions: 18 x 17
Heating
- Forced Air, 2 or More Heat Sources
Cooling
- Central Air
Appliances
- Included: Water Heater, Self Cleaning Oven, Dishwasher, Refrigerator, Bar Fridge, Washer, Dryer, Microwave, Disposal
- Laundry: Sink, Washer/Dryer Hookups, Main Level
Features
- Satellite Avail, High Speed Internet, Eat-in Kitchen, Separate Dining Room, Cathedral/Vaulted Ceilings, Open Floorplan, Pantry, Stain/Natural Trim, Walk-In Closet(s), Wet Bar, Kitchen Island, High Ceilings, Open Floor Plan, Walk-in Closet, 9ft+ Ceilings
- Flooring: Wood, Wood Floors, Carpet, Tile
- Windows: Window Coverings, Double Pane Windows
- Basement: Full,Partially Finished,Walk-Out Access,Built-In Radon
- Has fireplace: Yes
- Fireplace features: Gas, Double Sided, Living Room, Family/Recreation Room Fireplace, Basement
Interior area
- Total structure area: 5,749
- Total interior livable area: 5,712 sqft
- Finished area above ground: 2,878
- Finished area below ground: 2,871
Property
Parking
- Total spaces: 3
- Parking features: Garage Door Opener, Oversized
- Attached garage spaces: 3
- Details: Garage Type: Attached
Accessibility
- Accessibility features: Main Floor Bath, Accessible Bedroom, Main Level Laundry
Features
- Stories: 1
- Patio & porch: Patio, Deck
- Exterior features: Lighting
- Has spa: Yes
- Spa features: Bath
- Has view: Yes
- View description: Hills
Lot
- Size: 0.26 Acres
- Features: Curbs, Gutters, Sidewalks, Fire Hydrant within 500 Feet, Lawn Sprinkler System, Water Rights Excluded, Irrigation Well Excluded, Mineral Rights Excluded, Sloped, Near Golf Course, Unincorporated
Details
- Parcel number: R1423657
- Zoning: Res
- Special conditions: Private Owner
Construction
Type & style
- Home type: SingleFamily
- Architectural style: Contemporary/Modern,Ranch
- Property subtype: Residential-Detached, Residential
Materials
- Wood/Frame, Stucco
- Roof: Composition
Condition
- Not New, Previously Owned
- New construction: No
- Year built: 1999
Utilities & green energy
- Electric: Electric, PV REA
- Gas: Natural Gas, Xcel
- Sewer: City Sewer
- Water: City Water, FC/LVLD Water
- Utilities for property: Natural Gas Available, Electricity Available, Cable Available
Community & neighborhood
Community
- Community features: Hiking/Biking Trails
Location
- Region: Fort Collins
- Subdivision: Ptarmigan
HOA & financial
HOA
- Has HOA: Yes
- HOA fee: $650 annually
- Services included: Common Amenities, Management
Other
Other facts
- Listing terms: Cash,Conventional,FHA,VA Loan
- Road surface type: Paved, Asphalt
Price history
| Date | Event | Price |
|---|---|---|
| 7/21/2023 | Sold | $925,000-4%$162/sqft |
Source: | ||
| 6/12/2023 | Price change | $964,000-1%$169/sqft |
Source: | ||
| 5/4/2023 | Listed for sale | $974,000-0.6%$171/sqft |
Source: | ||
| 5/1/2023 | Listing removed | -- |
Source: | ||
| 2/17/2023 | Listed for sale | $980,000-4.9%$172/sqft |
Source: | ||
Public tax history
| Year | Property taxes | Tax assessment |
|---|---|---|
| 2024 | $5,621 +10.9% | $59,308 -1% |
| 2023 | $5,069 -1% | $59,884 +23.3% |
| 2022 | $5,119 +3.7% | $48,567 -9% |
Find assessor info on the county website
Neighborhood: Fossil Creek
Nearby schools
GreatSchools rating
- 9/10Bethke Elementary SchoolGrades: K-5Distance: 2.4 mi
- 8/10Kinard Core Knowledge Middle SchoolGrades: 6-8Distance: 3.4 mi
- 8/10Fossil Ridge High SchoolGrades: 9-12Distance: 3.5 mi
Schools provided by the listing agent
- Elementary: Bamford
- Middle: Timnath Middle-High School
- High: Timnath Middle-High School
Source: IRES. This data may not be complete. We recommend contacting the local school district to confirm school assignments for this home.
Get a cash offer in 3 minutes
Find out how much your home could sell for in as little as 3 minutes with a no-obligation cash offer.
Estimated market value
$992,500
Get a cash offer in 3 minutes
Find out how much your home could sell for in as little as 3 minutes with a no-obligation cash offer.
Estimated market value
$992,500


