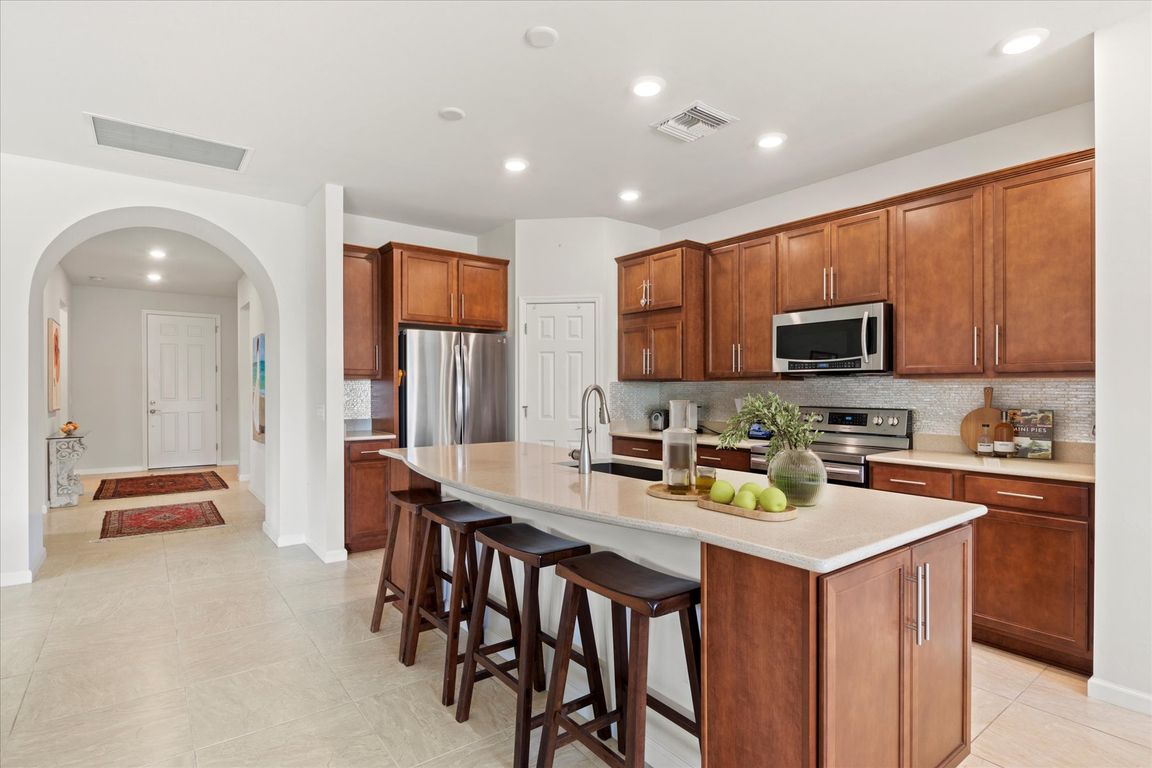
Pending
$579,999
2beds
1,832sqft
7409 Chester Trl, Bradenton, FL 34202
2beds
1,832sqft
Single family residence
Built in 2018
7,392 sqft
2 Attached garage spaces
$317 price/sqft
$468 monthly HOA fee
What's special
Oversized center islandTranquil water viewLarge laundry roomQuartz countertopsBright open layoutLarge square porcelain tileCustom-designed walk-in closet
Under contract-accepting backup offers. Exceptional Value in Del Webb---Priced to Sell! Don’t miss this incredible opportunity to own a beautifully maintained Summerwood Model in the highly sought-after 55+ Del Webb community! Offering 1,832 sq. ft. of thoughtfully designed living space, this home features 2 bedrooms, 2 bathrooms, and ...
- 202 days
- on Zillow |
- 55 |
- 0 |
Source: Stellar MLS,MLS#: A4638574 Originating MLS: Sarasota - Manatee
Originating MLS: Sarasota - Manatee
Travel times
Kitchen
Living Room
Primary Bedroom
Zillow last checked: 7 hours ago
Listing updated: June 13, 2025 at 11:59am
Listing Provided by:
Mark Lawrence 941-402-3471,
BETTER HOMES AND GARDENS REAL ESTATE ATCHLEY PROPE 941-556-9100
Source: Stellar MLS,MLS#: A4638574 Originating MLS: Sarasota - Manatee
Originating MLS: Sarasota - Manatee

Facts & features
Interior
Bedrooms & bathrooms
- Bedrooms: 2
- Bathrooms: 2
- Full bathrooms: 2
Rooms
- Room types: Den/Library/Office, Utility Room
Primary bedroom
- Features: Ceiling Fan(s), Dual Sinks, En Suite Bathroom, Exhaust Fan, Shower No Tub, Water Closet/Priv Toilet, Walk-In Closet(s)
- Level: First
- Area: 204.36 Square Feet
- Dimensions: 15.6x13.1
Bathroom 2
- Features: Ceiling Fan(s), Built-in Closet
- Level: First
- Area: 147.5 Square Feet
- Dimensions: 12.5x11.8
Dining room
- Level: First
- Area: 111.1 Square Feet
- Dimensions: 11.11x10
Great room
- Features: Ceiling Fan(s)
- Level: First
- Area: 329.42 Square Feet
- Dimensions: 18.2x18.1
Kitchen
- Features: Breakfast Bar, Exhaust Fan, Pantry
- Level: First
- Area: 196 Square Feet
- Dimensions: 14x14
Heating
- Central
Cooling
- Central Air
Appliances
- Included: Dishwasher, Disposal, Dryer, Exhaust Fan, Gas Water Heater, Microwave, Range, Range Hood, Refrigerator, Washer
- Laundry: Inside, Laundry Room
Features
- Ceiling Fan(s), Eating Space In Kitchen, In Wall Pest System, Kitchen/Family Room Combo, Open Floorplan, Primary Bedroom Main Floor, Solid Surface Counters, Split Bedroom, Thermostat, Walk-In Closet(s)
- Flooring: Carpet, Tile
- Doors: Sliding Doors
- Windows: Window Treatments, Hurricane Shutters
- Has fireplace: No
Interior area
- Total structure area: 2,618
- Total interior livable area: 1,832 sqft
Video & virtual tour
Property
Parking
- Total spaces: 2
- Parking features: Driveway, Garage Door Opener
- Attached garage spaces: 2
- Has uncovered spaces: Yes
Features
- Levels: One
- Stories: 1
- Patio & porch: Screened
- Exterior features: Irrigation System, Rain Gutters, Sidewalk, Sprinkler Metered
- Has view: Yes
- View description: Park/Greenbelt, Water, Pond
- Has water view: Yes
- Water view: Water,Pond
Lot
- Size: 7,392 Square Feet
- Features: In County, Landscaped, Level, Sidewalk
- Residential vegetation: Trees/Landscaped
Details
- Parcel number: 586130509
- Zoning: PD-R
- Special conditions: None
Construction
Type & style
- Home type: SingleFamily
- Architectural style: Florida
- Property subtype: Single Family Residence
Materials
- Block, Stucco
- Foundation: Slab
- Roof: Tile
Condition
- New construction: No
- Year built: 2018
Details
- Builder model: Summerwood
- Builder name: Pulte / Del Webb
Utilities & green energy
- Sewer: Public Sewer
- Water: Public
- Utilities for property: BB/HS Internet Available, Cable Available, Electricity Connected, Natural Gas Connected, Phone Available, Public, Sewer Connected, Sprinkler Meter, Sprinkler Recycled, Street Lights, Underground Utilities, Water Connected
Community & HOA
Community
- Features: Buyer Approval Required, Clubhouse, Deed Restrictions, Dog Park, Fitness Center, Gated Community - Guard, Golf Carts OK, Handicap Modified, Irrigation-Reclaimed Water, No Truck/RV/Motorcycle Parking, Pool, Restaurant, Sidewalks, Special Community Restrictions, Tennis Court(s), Wheelchair Access
- Security: Gated Community
- Senior community: Yes
- Subdivision: DEL WEBB PH II SUBPHASES 2A, 2B & 2C
HOA
- Has HOA: Yes
- Amenities included: Clubhouse, Fitness Center, Gated, Handicap Modified, Lobby Key Required, Pickleball Court(s), Pool, Security, Spa/Hot Tub, Tennis Court(s), Vehicle Restrictions, Wheelchair Access
- Services included: Common Area Taxes, Community Pool, Maintenance Grounds, Manager, Pool Maintenance, Private Road, Security
- HOA fee: $468 monthly
- HOA name: Kirstin Stapleton
- HOA phone: 941-739-0411
- Pet fee: $0 monthly
Location
- Region: Bradenton
Financial & listing details
- Price per square foot: $317/sqft
- Tax assessed value: $602,255
- Annual tax amount: $5,095
- Date on market: 2/6/2025
- Listing terms: Cash,Conventional
- Ownership: Fee Simple
- Total actual rent: 0
- Electric utility on property: Yes
- Road surface type: Paved