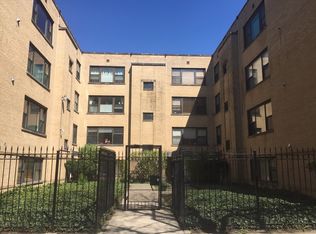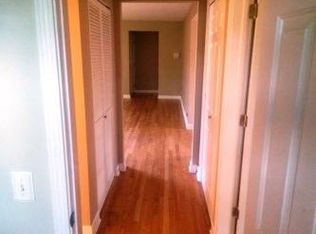Closed
$225,000
7409 N Seeley Ave APT 2B, Chicago, IL 60645
2beds
1,000sqft
Condominium, Single Family Residence
Built in 1957
-- sqft lot
$225,600 Zestimate®
$225/sqft
$1,661 Estimated rent
Home value
$225,600
$205,000 - $248,000
$1,661/mo
Zestimate® history
Loading...
Owner options
Explore your selling options
What's special
Move-in ready 2 bed/1 bath condo located on a charming tree-lined street! Step into a bright and spacious living/dining area filled with natural light from large windows. A built-in decorative fireplace adds character and creates the perfect setting for entertaining. The open kitchen overlooks the space and features ample cabinet and counter space for the home chef, along with a convenient breakfast bar-ideal for any meal of the day. Both bedrooms are generously sized, with the second bedroom offering a walk-in closet. The bathroom includes a whirlpool tub, vanity, and the convenience of in-unit washer and dryer. Additional storage is available in the basement, and a shared brick patio offers a relaxing outdoor space. Located just a short walk to the Rogers Park Metra and Howard El stations, you'll have easy access to both the city and suburbs. Enjoy close proximity to the lake (just a 10-minute bike ride) and a quick 15-minute ride to Evanston. Low monthly assessments include internet. This unit is a must-see! Explore the home in 3D-click the 3D button to take a virtual tour and walk through every detail.
Zillow last checked: 8 hours ago
Listing updated: October 09, 2025 at 01:01am
Listing courtesy of:
Matt Laricy 708-250-2696,
Americorp, Ltd
Bought with:
Christopher Everhardt
HomeSmart Connect LLC
Source: MRED as distributed by MLS GRID,MLS#: 12470675
Facts & features
Interior
Bedrooms & bathrooms
- Bedrooms: 2
- Bathrooms: 1
- Full bathrooms: 1
Primary bedroom
- Features: Flooring (Wood Laminate)
- Level: Main
- Area: 182 Square Feet
- Dimensions: 13X14
Bedroom 2
- Features: Flooring (Wood Laminate)
- Level: Main
- Area: 156 Square Feet
- Dimensions: 13X12
Dining room
- Features: Flooring (Wood Laminate)
- Level: Main
- Dimensions: COMBO
Kitchen
- Features: Kitchen (Eating Area-Breakfast Bar, Granite Counters, Updated Kitchen), Flooring (Ceramic Tile)
- Level: Main
- Area: 108 Square Feet
- Dimensions: 9X12
Living room
- Features: Flooring (Wood Laminate)
- Level: Main
- Area: 391 Square Feet
- Dimensions: 23X17
Heating
- Forced Air
Cooling
- Central Air
Appliances
- Included: Range, Microwave, Dishwasher, Refrigerator, Washer, Dryer, Stainless Steel Appliance(s)
- Laundry: Washer Hookup, Gas Dryer Hookup, In Unit, Laundry Closet
Features
- Flooring: Laminate
- Windows: Screens
- Basement: None
- Number of fireplaces: 1
- Fireplace features: Decorative, Living Room
Interior area
- Total structure area: 0
- Total interior livable area: 1,000 sqft
Property
Accessibility
- Accessibility features: No Disability Access
Details
- Parcel number: 11303160201005
- Special conditions: List Broker Must Accompany
- Other equipment: Ceiling Fan(s)
Construction
Type & style
- Home type: Condo
- Property subtype: Condominium, Single Family Residence
Materials
- Brick
Condition
- New construction: No
- Year built: 1957
- Major remodel year: 2002
Utilities & green energy
- Electric: Circuit Breakers
- Sewer: Public Sewer
- Water: Public
Community & neighborhood
Location
- Region: Chicago
- Subdivision: East Ridge Point Condos
HOA & financial
HOA
- Has HOA: Yes
- HOA fee: $401 monthly
- Amenities included: Bike Room/Bike Trails, Storage, Patio
- Services included: Water, Insurance, Exterior Maintenance, Lawn Care, Scavenger, Snow Removal, Internet
Other
Other facts
- Listing terms: Conventional
- Ownership: Condo
Price history
| Date | Event | Price |
|---|---|---|
| 10/6/2025 | Sold | $225,000$225/sqft |
Source: | ||
| 9/19/2025 | Contingent | $225,000$225/sqft |
Source: | ||
| 9/12/2025 | Listed for sale | $225,000$225/sqft |
Source: | ||
| 9/12/2025 | Listing removed | $225,000$225/sqft |
Source: | ||
| 8/6/2025 | Contingent | $225,000$225/sqft |
Source: | ||
Public tax history
| Year | Property taxes | Tax assessment |
|---|---|---|
| 2023 | $2,254 +3.6% | $13,999 |
| 2022 | $2,176 +1.4% | $13,999 |
| 2021 | $2,145 +60.7% | $13,999 +53.9% |
Find assessor info on the county website
Neighborhood: Rogers Park
Nearby schools
GreatSchools rating
- 2/10Jordan Elementary Community SchoolGrades: PK-8Distance: 0.2 mi
- 2/10Sullivan High SchoolGrades: 9-12Distance: 1.1 mi
Schools provided by the listing agent
- Elementary: Jordan Elementary School Communi
- Middle: Jordan Elementary School Communi
- High: Sullivan High School
- District: 299
Source: MRED as distributed by MLS GRID. This data may not be complete. We recommend contacting the local school district to confirm school assignments for this home.

Get pre-qualified for a loan
At Zillow Home Loans, we can pre-qualify you in as little as 5 minutes with no impact to your credit score.An equal housing lender. NMLS #10287.
Sell for more on Zillow
Get a free Zillow Showcase℠ listing and you could sell for .
$225,600
2% more+ $4,512
With Zillow Showcase(estimated)
$230,112
