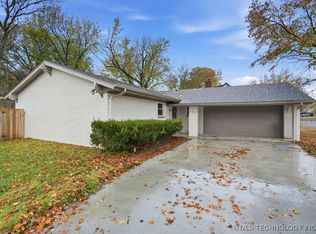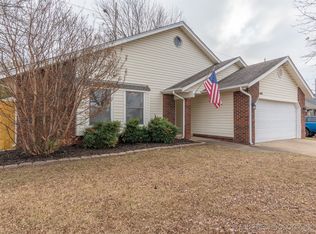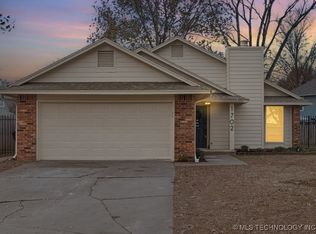Looking to simplify and downsize? Discover effortless living in this inviting home located in the quiet, gated community of French Creek. Enjoy the peace of a well-maintained neighborhood, ideal for relaxed, low-stress living. This home offers a spacious open-concept living and dining area, along with a generously sized kitchen; perfect for both everyday comfort and entertaining. The large master suite features a walk-in shower, soaking tub, vanity area, and ample storage. Step outside to a covered patio and private courtyard, or take a peaceful stroll to the neighborhood pond. The $100/month HOA covers lawn care, sprinkler maintenance, termite protection, seasonal gutter cleaning, tree trimming, and snow removal so that you can enjoy a truly carefree
lifestyle.
Welcome home to comfort, convenience, and charm in French Creek!
For sale
Price increase: $5K (11/10)
$239,000
7409 S 84th East Ave, Tulsa, OK 74133
2beds
1,246sqft
Est.:
Single Family Residence
Built in 2004
2,918.52 Square Feet Lot
$-- Zestimate®
$192/sqft
$100/mo HOA
What's special
Private courtyardWalk-in showerVanity areaNeighborhood pondLarge master suiteSoaking tubAmple storage
- 138 days |
- 222 |
- 7 |
Zillow last checked: 8 hours ago
Listing updated: November 11, 2025 at 01:49pm
Listed by:
Casie Icks 918-260-7904,
Chinowth & Cohen
Source: MLS Technology, Inc.,MLS#: 2531771 Originating MLS: MLS Technology
Originating MLS: MLS Technology
Tour with a local agent
Facts & features
Interior
Bedrooms & bathrooms
- Bedrooms: 2
- Bathrooms: 2
- Full bathrooms: 2
Primary bedroom
- Description: Master Bedroom,Private Bath,Walk-in Closet
- Level: First
Bedroom
- Description: Bedroom,Private Bath
- Level: First
Primary bathroom
- Description: Master Bath,Bathtub,Full Bath,Separate Shower
- Level: First
Dining room
- Description: Dining Room,Combo w/ Living
- Level: First
Kitchen
- Description: Kitchen,
- Level: First
Living room
- Description: Living Room,Fireplace
- Level: First
Utility room
- Description: Utility Room,Inside
- Level: First
Heating
- Central, Electric, Gas
Cooling
- Central Air
Appliances
- Included: Built-In Oven, Cooktop, Dishwasher, Disposal, Gas Water Heater, Microwave
- Laundry: Washer Hookup, Electric Dryer Hookup
Features
- High Ceilings, Laminate Counters, Cable TV, Vaulted Ceiling(s), Ceiling Fan(s), Electric Range Connection
- Flooring: Tile
- Doors: Insulated Doors
- Windows: Vinyl, Insulated Windows
- Basement: None
- Number of fireplaces: 1
- Fireplace features: Gas Log, Gas Starter
Interior area
- Total structure area: 1,246
- Total interior livable area: 1,246 sqft
Property
Parking
- Total spaces: 2
- Parking features: Attached, Garage
- Attached garage spaces: 2
Accessibility
- Accessibility features: Accessible Entrance
Features
- Levels: One
- Stories: 1
- Patio & porch: Patio
- Exterior features: Concrete Driveway, Sprinkler/Irrigation, Rain Gutters
- Pool features: None
- Fencing: Privacy
Lot
- Size: 2,918.52 Square Feet
- Features: Mature Trees
Details
- Additional structures: None
- Parcel number: 75746831264720
Construction
Type & style
- Home type: SingleFamily
- Architectural style: Other
- Property subtype: Single Family Residence
Materials
- Stucco, Wood Frame
- Foundation: Slab
- Roof: Asphalt,Fiberglass
Condition
- Year built: 2004
Utilities & green energy
- Sewer: Public Sewer
- Water: Public
- Utilities for property: Cable Available, Electricity Available, Natural Gas Available, High Speed Internet Available, Water Available
Green energy
- Energy efficient items: Doors, Windows
Community & HOA
Community
- Features: Gutter(s), Sidewalks
- Security: No Safety Shelter, Smoke Detector(s)
- Senior community: Yes
- Subdivision: French Creek Patio Homes
HOA
- Has HOA: Yes
- Amenities included: Gated
- Services included: None
- HOA fee: $100 monthly
Location
- Region: Tulsa
Financial & listing details
- Price per square foot: $192/sqft
- Annual tax amount: $2,211
- Date on market: 7/24/2025
- Cumulative days on market: 139 days
- Listing terms: Conventional,FHA,VA Loan
Estimated market value
Not available
Estimated sales range
Not available
Not available
Price history
Price history
| Date | Event | Price |
|---|---|---|
| 11/10/2025 | Price change | $239,000+2.1%$192/sqft |
Source: | ||
| 10/31/2025 | Price change | $234,000-2.1%$188/sqft |
Source: | ||
| 9/15/2025 | Price change | $239,000-4.4%$192/sqft |
Source: | ||
| 7/24/2025 | Listed for sale | $250,000$201/sqft |
Source: | ||
Public tax history
Public tax history
Tax history is unavailable.BuyAbility℠ payment
Est. payment
$1,292/mo
Principal & interest
$927
Property taxes
$181
Other costs
$184
Climate risks
Neighborhood: 74133
Nearby schools
GreatSchools rating
- 5/10Jarman Elementary SchoolGrades: PK-5Distance: 0.6 mi
- 4/10Union 6th-7th Grade CenterGrades: 6-7Distance: 1.6 mi
- 8/10Union High SchoolGrades: 10-12Distance: 1 mi
Schools provided by the listing agent
- Elementary: Jefferson
- High: Union
- District: Union - Sch Dist (9)
Source: MLS Technology, Inc.. This data may not be complete. We recommend contacting the local school district to confirm school assignments for this home.
- Loading
- Loading





