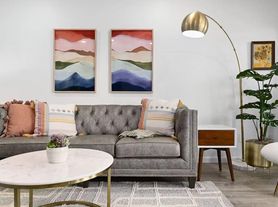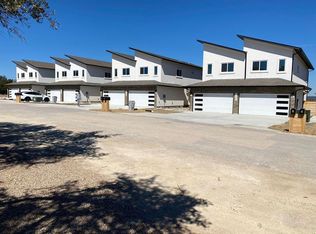This is a *must-see* residence located just a short walk from the boat ramp at Lake Travis, featuring breathtaking Hill Country views. Built in 2019 and further enhanced with $150k in custom interior and exterior updates, this home is packed with high-end, lux finishes. From the eye-catching curb appeal to the drought-tolerant landscaping designed to save you thousands on water bills, this home was built with practical luxury in mind. As you step inside the grand entrance, you'll be greeted by oversized windows that fill the space with natural light, showcasing the modern, custom design throughout. The chef's kitchen is adorned with quartz countertops, custom cabinetry, and hardwood floors that flow into the living area. The floor-to-ceiling fireplace, framed by the open two-story ceiling, serves as the centerpiece of this inviting space. The main-floor primary suite offers spaciousness, abundant natural light, and a spa-like bathroom retreat, complete with a custom-built walk-in closet. The formal dining room is ideal for gatherings, while the dedicated office space with built-in desks and bookshelves ensures functionality for those who work from home. Additionally, there is a guest suite with an en-suite bathroom on the main floor for convenience. Head upstairs via the custom staircase and discover a generous game room/bonus room, as well as three more bedrooms and two bathrooms. The beautifully landscaped backyard features a covered deck, offering the perfect spot to enjoy the serene Hill Country views.
House for rent
$3,800/mo
7409 Turnback Ledge Trl, Lago Vista, TX 78645
5beds
3,515sqft
Price may not include required fees and charges.
Singlefamily
Available now
No pets
Central air, ceiling fan
Hookups laundry
4 Parking spaces parking
Central, fireplace, heat pump
What's special
- 173 days |
- -- |
- -- |
Travel times
Looking to buy when your lease ends?
Consider a first-time homebuyer savings account designed to grow your down payment with up to a 6% match & 3.83% APY.
Facts & features
Interior
Bedrooms & bathrooms
- Bedrooms: 5
- Bathrooms: 4
- Full bathrooms: 4
Heating
- Central, Fireplace, Heat Pump
Cooling
- Central Air, Ceiling Fan
Appliances
- Included: Dishwasher, Disposal, Microwave, Oven, Range, Refrigerator, WD Hookup
- Laundry: Hookups, Laundry Room, Main Level, Washer Hookup
Features
- Bar, Breakfast Bar, Built-in Features, Cathedral Ceiling(s), Ceiling Fan(s), Chandelier, Double Vanity, Eat-in Kitchen, Exhaust Fan, French Doors, High Ceilings, High Speed Internet, Kitchen Island, Multiple Dining Areas, Multiple Living Areas, Open Floorplan, Quartz Counters, Smart Thermostat, Soaking Tub, Stone Counters, Storage, WD Hookup, Walk In Closet, Walk-In Closet(s), Washer Hookup
- Flooring: Carpet, Tile
- Has fireplace: Yes
Interior area
- Total interior livable area: 3,515 sqft
Property
Parking
- Total spaces: 4
- Parking features: Driveway, Covered
- Details: Contact manager
Features
- Stories: 2
- Exterior features: Contact manager
Details
- Parcel number: 842202
Construction
Type & style
- Home type: SingleFamily
- Property subtype: SingleFamily
Materials
- Roof: Composition
Condition
- Year built: 2019
Community & HOA
Community
- Features: Clubhouse, Fitness Center, Playground
HOA
- Amenities included: Fitness Center
Location
- Region: Lago Vista
Financial & listing details
- Lease term: 12 Months
Price history
| Date | Event | Price |
|---|---|---|
| 9/12/2025 | Listing removed | $786,000$224/sqft |
Source: | ||
| 4/16/2025 | Listed for rent | $3,800-5%$1/sqft |
Source: Unlock MLS #3686141 | ||
| 4/14/2025 | Price change | $786,000-1.3%$224/sqft |
Source: | ||
| 1/28/2025 | Price change | $796,000-0.3%$226/sqft |
Source: | ||
| 10/7/2024 | Listed for sale | $798,000-0.2%$227/sqft |
Source: | ||

