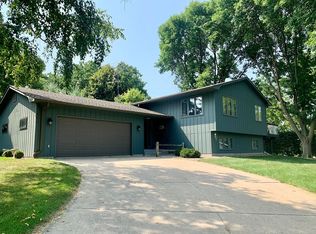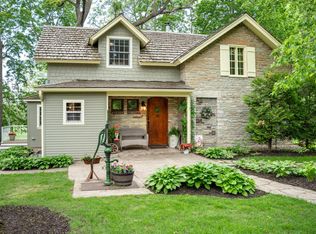Closed
$350,000
741 3rd St NE, Faribault, MN 55021
5beds
2,856sqft
Single Family Residence
Built in 1991
0.34 Acres Lot
$356,800 Zestimate®
$123/sqft
$2,871 Estimated rent
Home value
$356,800
$296,000 - $432,000
$2,871/mo
Zestimate® history
Loading...
Owner options
Explore your selling options
What's special
Welcome! This five-bedroom, two-story sits on a park-like corner double lot in the heart of Faribault. Thoughtfully designed and lovingly cared for by original owners, this home invites family and guests with a charming covered front porch, cobblestone walkway and concrete driveway. The main level includes a bedroom, ¾ bath, spacious mudroom/pantry, and kitchen that connects to the open dining and living room, with a cozy wood-burning fireplace. Upstairs you'll find four more bedrooms and a full bath with a separate toilet and shower room. Unfinished lower level is ready for finishing with an egress window in place. Even the oversized, heated garage was well-planned, with front and back service doors and floor drain. Outside: extra storage with Cedar shed, and extra parking with parking pad at rear of the property. Solid, spacious, and full of potential, this home is ready for its next chapter.
Zillow last checked: 8 hours ago
Listing updated: September 03, 2025 at 10:44am
Listed by:
Kristine M. Lamoureux 651-246-4554,
Coldwell Banker Realty
Bought with:
Leah D. Hetzel
LPT Realty, LLC
Source: NorthstarMLS as distributed by MLS GRID,MLS#: 6736005
Facts & features
Interior
Bedrooms & bathrooms
- Bedrooms: 5
- Bathrooms: 2
- Full bathrooms: 1
- 3/4 bathrooms: 1
Bedroom 1
- Level: Main
- Area: 154 Square Feet
- Dimensions: 14x11
Bedroom 2
- Level: Upper
- Area: 182 Square Feet
- Dimensions: 14x13
Bedroom 3
- Level: Upper
- Area: 182 Square Feet
- Dimensions: 14x13
Bedroom 4
- Level: Upper
- Area: 143 Square Feet
- Dimensions: 13x11
Bedroom 5
- Level: Upper
- Area: 100 Square Feet
- Dimensions: 10x10
Dining room
- Level: Main
- Area: 154 Square Feet
- Dimensions: 14x11
Kitchen
- Level: Main
- Area: 115 Square Feet
- Dimensions: 11.5x10
Living room
- Level: Main
- Area: 288 Square Feet
- Dimensions: 18x16
Mud room
- Level: Main
- Area: 66 Square Feet
- Dimensions: 11x6
Heating
- Forced Air
Cooling
- Central Air
Appliances
- Included: Cooktop, Dishwasher, Dryer, Freezer, Microwave, Refrigerator, Washer
Features
- Basement: Block
- Number of fireplaces: 1
- Fireplace features: Brick, Wood Burning
Interior area
- Total structure area: 2,856
- Total interior livable area: 2,856 sqft
- Finished area above ground: 1,904
- Finished area below ground: 0
Property
Parking
- Total spaces: 4
- Parking features: Attached
- Attached garage spaces: 2
- Uncovered spaces: 2
- Details: Garage Dimensions (24x24)
Accessibility
- Accessibility features: Grab Bars In Bathroom
Features
- Levels: Two
- Stories: 2
- Patio & porch: Covered, Front Porch
- Pool features: None
Lot
- Size: 0.34 Acres
- Dimensions: 92 x 171 x 96 x 149
- Features: Corner Lot
Details
- Foundation area: 952
- Parcel number: 1832277010
- Zoning description: Residential-Single Family
Construction
Type & style
- Home type: SingleFamily
- Property subtype: Single Family Residence
Materials
- Metal Siding
- Roof: Asphalt
Condition
- Age of Property: 34
- New construction: No
- Year built: 1991
Utilities & green energy
- Gas: Natural Gas
- Sewer: City Sewer/Connected
- Water: City Water/Connected
Community & neighborhood
Location
- Region: Faribault
- Subdivision: Erblangs Add
HOA & financial
HOA
- Has HOA: No
Price history
| Date | Event | Price |
|---|---|---|
| 8/29/2025 | Sold | $350,000$123/sqft |
Source: | ||
| 8/13/2025 | Pending sale | $350,000$123/sqft |
Source: | ||
| 6/25/2025 | Price change | $350,000-4.1%$123/sqft |
Source: | ||
| 6/11/2025 | Listed for sale | $365,000$128/sqft |
Source: | ||
Public tax history
| Year | Property taxes | Tax assessment |
|---|---|---|
| 2025 | $3,918 +0.7% | $346,300 +4.3% |
| 2024 | $3,890 +4.6% | $332,000 -1.3% |
| 2023 | $3,718 +8% | $336,500 +7.7% |
Find assessor info on the county website
Neighborhood: 55021
Nearby schools
GreatSchools rating
- 7/10Roosevelt Elementary SchoolGrades: PK-5Distance: 0.4 mi
- 2/10Faribault Middle SchoolGrades: 6-8Distance: 1.9 mi
- 4/10Faribault Senior High SchoolGrades: 9-12Distance: 1.5 mi

Get pre-qualified for a loan
At Zillow Home Loans, we can pre-qualify you in as little as 5 minutes with no impact to your credit score.An equal housing lender. NMLS #10287.
Sell for more on Zillow
Get a free Zillow Showcase℠ listing and you could sell for .
$356,800
2% more+ $7,136
With Zillow Showcase(estimated)
$363,936
