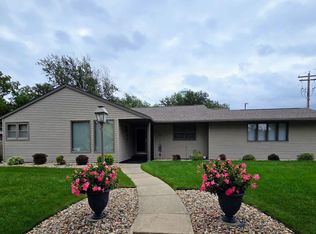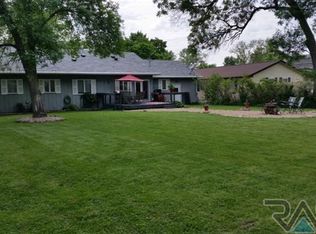Sold for $192,000 on 12/21/23
$192,000
741 6th Ave SW, Pipestone, MN 56164
5beds
1,430sqft
Single Family Residence
Built in 1952
1,350.36 Square Feet Lot
$213,800 Zestimate®
$134/sqft
$1,912 Estimated rent
Home value
$213,800
$201,000 - $229,000
$1,912/mo
Zestimate® history
Loading...
Owner options
Explore your selling options
What's special
This charming and spacious 5-bedroom, 2-bathroom ranch-style home, is perfect for anyone looking for a move-in ready home. The main level includes 3 spacious bedrooms, all with new windows, a recently renovated bathroom, a well-equipped kitchen, and an open family dining area. The basement features 2 bedrooms with egress, a ¾ bathroom, a large family room, laundry, and ample storage spaces. The backyard is newly fenced and offers plenty of space for outdoor activities, with a patio area that's perfect for entertaining guests. Additionally, there's a storage shed that's perfect for storing all of your extra belongings. Don't miss out on this opportunity. Call today to schedule a tour and see everything this home has to offer
Zillow last checked: 8 hours ago
Listing updated: December 22, 2023 at 10:46am
Listed by:
Jen M Rolfs,
Real Estate Retrievers,
Debi F Aanenson,
Real Estate Retrievers
Bought with:
Deborah G Pulscher
Source: Realtor Association of the Sioux Empire,MLS#: 22307274
Facts & features
Interior
Bedrooms & bathrooms
- Bedrooms: 5
- Bathrooms: 2
- Full bathrooms: 1
- 3/4 bathrooms: 1
- Main level bedrooms: 3
Primary bedroom
- Description: Ceiling fan, carpet, closet new windows
- Level: Main
- Area: 195
- Dimensions: 15 x 13
Bedroom 2
- Description: Carpet, Closet, new window
- Level: Main
- Area: 110
- Dimensions: 11 x 10
Bedroom 3
- Description: Double closets, new window
- Level: Main
- Area: 144
- Dimensions: 12 x 12
Bedroom 4
- Description: Has egress window
- Level: Basement
- Area: 112
- Dimensions: 14 x 8
Bedroom 5
- Description: Has egress window
- Level: Basement
- Area: 112
- Dimensions: 14 x 8
Dining room
- Description: With living room
- Level: Main
- Area: 72
- Dimensions: 9 x 8
Family room
- Description: Carpet
- Level: Basement
- Area: 288
- Dimensions: 24 x 12
Kitchen
- Description: Appliances Stay
- Level: Main
- Area: 162
- Dimensions: 18 x 9
Living room
- Description: Carpet, newer windows, newer front door
- Level: Main
- Area: 288
- Dimensions: 24 x 12
Heating
- Natural Gas
Cooling
- Central Air
Appliances
- Included: Dishwasher, Electric Range, Microwave, Refrigerator
Features
- 3+ Bedrooms Same Level, Master Downstairs
- Flooring: Carpet, Laminate, Vinyl
- Basement: Full
Interior area
- Total interior livable area: 1,430 sqft
- Finished area above ground: 1,192
- Finished area below ground: 238
Property
Parking
- Total spaces: 1
- Parking features: Concrete
- Garage spaces: 1
Features
- Patio & porch: Patio
- Fencing: Privacy
Lot
- Size: 1,350 sqft
- Dimensions: 90 x 157
- Features: City Lot
Details
- Additional structures: Shed(s)
- Parcel number: 187100530
Construction
Type & style
- Home type: SingleFamily
- Architectural style: Ranch
- Property subtype: Single Family Residence
Materials
- Other
- Foundation: Block
- Roof: Composition
Condition
- Year built: 1952
Utilities & green energy
- Sewer: Public Sewer
- Water: Public
Community & neighborhood
Location
- Region: Pipestone
- Subdivision: No Subdivision
Other
Other facts
- Listing terms: Conventional
- Road surface type: Curb and Gutter
Price history
| Date | Event | Price |
|---|---|---|
| 12/21/2023 | Sold | $192,000-4%$134/sqft |
Source: | ||
| 12/16/2023 | Pending sale | $199,900$140/sqft |
Source: | ||
| 11/1/2023 | Listed for sale | $199,900+21.2%$140/sqft |
Source: | ||
| 5/13/2022 | Sold | $165,000+6.5%$115/sqft |
Source: | ||
| 3/25/2022 | Listed for sale | $155,000+19.2%$108/sqft |
Source: | ||
Public tax history
| Year | Property taxes | Tax assessment |
|---|---|---|
| 2024 | $2,056 +21.8% | $180,300 +18% |
| 2023 | $1,688 +9.6% | $152,800 +19% |
| 2022 | $1,540 -1.3% | $128,400 +11.6% |
Find assessor info on the county website
Neighborhood: 56164
Nearby schools
GreatSchools rating
- NABrown Elementary SchoolGrades: PK-1Distance: 0.8 mi
- 3/10Pipestone Middle SchoolGrades: 6-8Distance: 0.9 mi
- 5/10Pipestone Senior High SchoolGrades: 9-12Distance: 0.9 mi
Schools provided by the listing agent
- Elementary: Pipestone ES
- Middle: Pipestone MS
- High: Pipestone HS
Source: Realtor Association of the Sioux Empire. This data may not be complete. We recommend contacting the local school district to confirm school assignments for this home.

Get pre-qualified for a loan
At Zillow Home Loans, we can pre-qualify you in as little as 5 minutes with no impact to your credit score.An equal housing lender. NMLS #10287.

