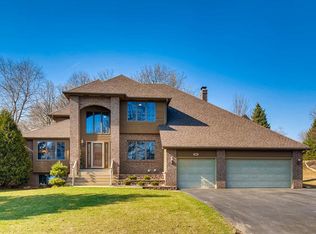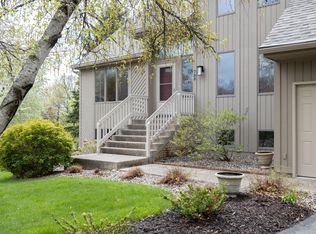Closed
$575,000
741 Bridle Ridge Rd, Eagan, MN 55123
4beds
3,689sqft
Single Family Residence
Built in 1988
0.39 Acres Lot
$670,100 Zestimate®
$156/sqft
$3,466 Estimated rent
Home value
$670,100
$630,000 - $710,000
$3,466/mo
Zestimate® history
Loading...
Owner options
Explore your selling options
What's special
Stunning, Spacious, and Serene – Welcome to 741 Bridle Ridge Road, Eagan! Discover over 3,600 finished square feet of thoughtfully designed living space in this beautifully maintained and updated home nestled in a peaceful, wooded setting. From the moment you step into the elegant vaulted entryway, you’ll be captivated by the charm and functionality this home offers. The main level is perfect for entertaining and everyday living, featuring a formal dining room, a cozy family room, and a sunlit living room with a fireplace that flows seamlessly into the sunroom and screened-in porch. The spacious eat-in kitchen boasts Corian countertops, stainless steel appliances, and ample cabinetry. A main level laundry room and convenient half bath add everyday ease. Upstairs, you’ll find three generously sized bedrooms and a full bath. The primary suite includes a large walk-in closet and a luxurious en-suite bath complete with a soaking tub and separate shower. The lower level offers impressive versatility with two large living areas, a 5th non-conforming bedroom, office, a sectioned second office space, and a ¾ bath – perfect for guests, work-from-home setups, or hobby areas. Recent updates include fresh paint, new luxury vinyl plank flooring, and modern touches throughout. Step outside to your private, wooded backyard and enjoy the tranquility of nature right at home. This is a must-see property that combines space, style, and serenity in one of Eagan’s most desirable neighborhoods!
Zillow last checked: 8 hours ago
Listing updated: August 01, 2025 at 01:33pm
Listed by:
Corey McCracken 651-248-6366,
RE/MAX Professionals
Bought with:
Alexis Hammond
Keller Williams Classic Rlty NW
Source: NorthstarMLS as distributed by MLS GRID,MLS#: 6700807
Facts & features
Interior
Bedrooms & bathrooms
- Bedrooms: 4
- Bathrooms: 4
- Full bathrooms: 2
- 3/4 bathrooms: 1
- 1/2 bathrooms: 1
Bedroom 1
- Level: Upper
- Area: 285 Square Feet
- Dimensions: 19x15
Bedroom 2
- Level: Upper
- Area: 143 Square Feet
- Dimensions: 13x11
Bedroom 3
- Level: Upper
- Area: 121 Square Feet
- Dimensions: 11x11
Bedroom 4
- Level: Main
- Area: 110 Square Feet
- Dimensions: 11x10
Other
- Level: Lower
- Area: 392 Square Feet
- Dimensions: 28x14
Bonus room
- Level: Lower
- Area: 156 Square Feet
- Dimensions: 13x12
Bonus room
- Level: Lower
- Area: 192 Square Feet
- Dimensions: 16x12
Bonus room
- Level: Main
- Area: 165 Square Feet
- Dimensions: 15x11
Dining room
- Level: Main
- Area: 156 Square Feet
- Dimensions: 13x12
Family room
- Level: Main
- Area: 255 Square Feet
- Dimensions: 17x15
Informal dining room
- Level: Main
- Area: 81 Square Feet
- Dimensions: 9x9
Kitchen
- Level: Main
- Area: 224 Square Feet
- Dimensions: 16x14
Living room
- Level: Main
- Area: 208 Square Feet
- Dimensions: 16x13
Other
- Level: Main
- Area: 209 Square Feet
- Dimensions: 19x11
Heating
- Forced Air
Cooling
- Central Air
Appliances
- Included: Dishwasher, Disposal, Microwave, Range, Refrigerator
Features
- Basement: Egress Window(s),Finished,Full,Sump Pump
- Number of fireplaces: 1
- Fireplace features: Living Room, Wood Burning
Interior area
- Total structure area: 3,689
- Total interior livable area: 3,689 sqft
- Finished area above ground: 2,536
- Finished area below ground: 1,153
Property
Parking
- Total spaces: 3
- Parking features: Attached, Asphalt, Garage Door Opener
- Attached garage spaces: 3
- Has uncovered spaces: Yes
Accessibility
- Accessibility features: None
Features
- Levels: Two
- Stories: 2
- Patio & porch: Patio, Porch, Rear Porch, Screened
- Fencing: None
Lot
- Size: 0.39 Acres
- Dimensions: 246 x 102 x 165 x 88
- Features: Irregular Lot, Many Trees
Details
- Additional structures: Storage Shed
- Foundation area: 1544
- Parcel number: 101499608140
- Zoning description: Residential-Single Family
Construction
Type & style
- Home type: SingleFamily
- Property subtype: Single Family Residence
Materials
- Brick/Stone, Wood Siding
Condition
- Age of Property: 37
- New construction: No
- Year built: 1988
Utilities & green energy
- Gas: Natural Gas
- Sewer: City Sewer/Connected
- Water: City Water/Connected
Community & neighborhood
Location
- Region: Eagan
HOA & financial
HOA
- Has HOA: Yes
- HOA fee: $221 annually
- Services included: None
- Association name: Eagan Hills
- Association phone: 952-227-2700
Other
Other facts
- Road surface type: Paved
Price history
| Date | Event | Price |
|---|---|---|
| 8/1/2025 | Sold | $575,000-0.8%$156/sqft |
Source: | ||
| 7/24/2025 | Pending sale | $579,900$157/sqft |
Source: | ||
| 6/13/2025 | Price change | $579,900-3.3%$157/sqft |
Source: | ||
| 5/13/2025 | Price change | $599,900-2.4%$163/sqft |
Source: | ||
| 4/10/2025 | Listed for sale | $614,900+32.5%$167/sqft |
Source: | ||
Public tax history
| Year | Property taxes | Tax assessment |
|---|---|---|
| 2024 | $7,296 +8.3% | $635,600 +5.6% |
| 2023 | $6,738 +10.1% | $601,900 +3.8% |
| 2022 | $6,118 +3.6% | $580,000 +11.3% |
Find assessor info on the county website
Neighborhood: 55123
Nearby schools
GreatSchools rating
- 9/10Woodland Elementary SchoolGrades: K-5Distance: 0.8 mi
- 8/10Dakota Hills Middle SchoolGrades: 6-8Distance: 0.8 mi
- 10/10Eagan Senior High SchoolGrades: 9-12Distance: 0.9 mi
Get a cash offer in 3 minutes
Find out how much your home could sell for in as little as 3 minutes with a no-obligation cash offer.
Estimated market value$670,100
Get a cash offer in 3 minutes
Find out how much your home could sell for in as little as 3 minutes with a no-obligation cash offer.
Estimated market value
$670,100

